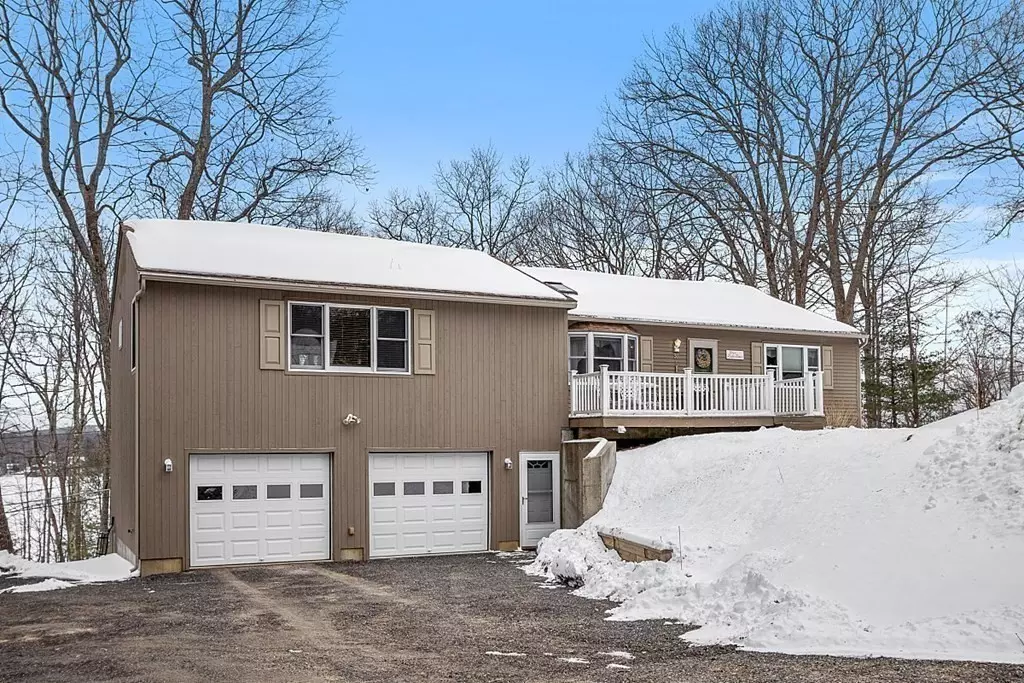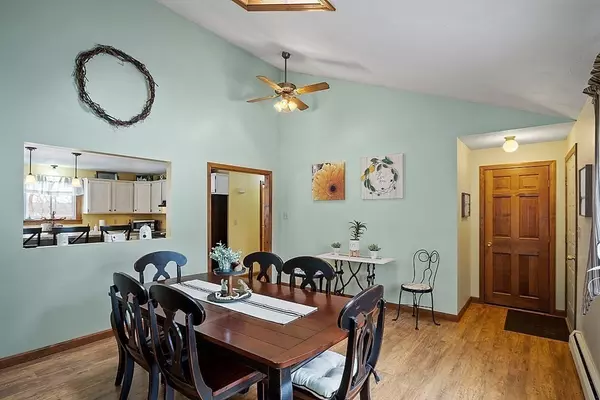$490,000
$499,900
2.0%For more information regarding the value of a property, please contact us for a free consultation.
30 Lake View Drive Ashburnham, MA 01430
3 Beds
2 Baths
1,736 SqFt
Key Details
Sold Price $490,000
Property Type Single Family Home
Sub Type Single Family Residence
Listing Status Sold
Purchase Type For Sale
Square Footage 1,736 sqft
Price per Sqft $282
MLS Listing ID 72948760
Sold Date 04/28/22
Style Ranch
Bedrooms 3
Full Baths 2
HOA Fees $100/ann
HOA Y/N true
Year Built 1988
Annual Tax Amount $5,873
Tax Year 2021
Lot Size 1.580 Acres
Acres 1.58
Property Description
Lakelife awaits at SUNSET LAKE! Unique opportunity to own this remarkable ranch sitting on 1.22 acres PLUS an additional .37 waterfront lot across the street for private access to the lake! The access lot has over 80' of water front & its own dock. This wonderful home has a flexibility floor plan. The main level features a large cathedral dining room, updated kitchen w/ granite & island,a primary bedroom , full bath w/tub & shower, an additional bedroom, plus a large family room that could double as guest room w/ closet & ensuite full bath. In the lower level you will find a bonus room- often used for guests ,laundry, storage, plus a fitness room w/walk out. Other bonuses: 2 car garage w/ heat, front porch, large deck w/ lakeviews,Burderas heating system & hot water tank. Sunset lake life includes boating, fishing, hiking, recreation center, boat ramps, beach, amazing sunsets and more! Be in this Spring-start enjoying all this property has to offer!
Location
State MA
County Worcester
Zoning RB
Direction Depot Rd , left onto Sherbert, right onto Sunset Dr, left onto Lake View
Rooms
Basement Full, Partially Finished, Walk-Out Access, Interior Entry, Garage Access
Primary Bedroom Level Main
Dining Room Cathedral Ceiling(s), Ceiling Fan(s), Exterior Access, Open Floorplan
Kitchen Flooring - Vinyl, Open Floorplan, Remodeled
Interior
Interior Features Exercise Room
Heating Baseboard, Electric Baseboard, Oil
Cooling None
Flooring Tile, Carpet, Laminate, Hardwood, Flooring - Vinyl
Appliance Range, Dishwasher, Microwave, Refrigerator, Washer, Dryer, Tank Water Heater, Utility Connections for Electric Range, Utility Connections for Electric Dryer
Laundry Electric Dryer Hookup, Washer Hookup, First Floor
Exterior
Garage Spaces 2.0
Fence Invisible
Community Features Shopping, Walk/Jog Trails, Public School, University
Utilities Available for Electric Range, for Electric Dryer
Waterfront Description Waterfront, Beach Front, Lake, Dock/Mooring, Access, Direct Access, Private, Lake/Pond, 3/10 to 1/2 Mile To Beach, Beach Ownership(Private,Association)
View Y/N Yes
View Scenic View(s)
Roof Type Shingle
Total Parking Spaces 12
Garage Yes
Building
Lot Description Corner Lot, Gentle Sloping
Foundation Concrete Perimeter
Sewer Private Sewer
Water Public
Read Less
Want to know what your home might be worth? Contact us for a FREE valuation!

Our team is ready to help you sell your home for the highest possible price ASAP
Bought with Touchstone Partners Team • Coldwell Banker Realty - Westford






