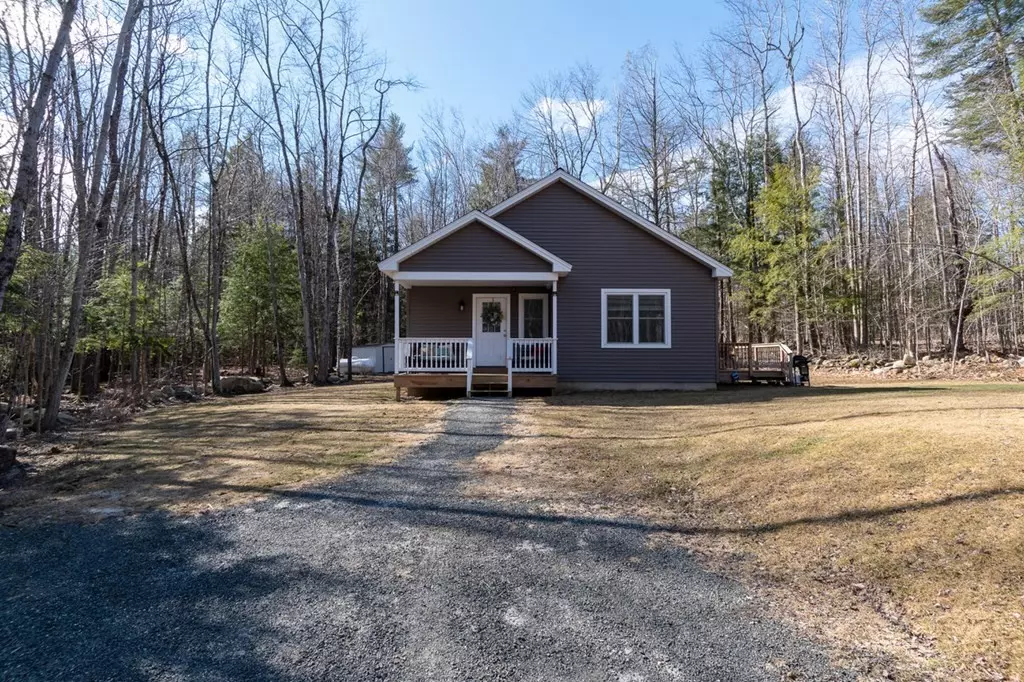$400,000
$374,900
6.7%For more information regarding the value of a property, please contact us for a free consultation.
17 Bissell Chesterfield, MA 01012
2 Beds
1.5 Baths
1,655 SqFt
Key Details
Sold Price $400,000
Property Type Single Family Home
Sub Type Single Family Residence
Listing Status Sold
Purchase Type For Sale
Square Footage 1,655 sqft
Price per Sqft $241
MLS Listing ID 72959028
Sold Date 05/17/22
Style Ranch
Bedrooms 2
Full Baths 1
Half Baths 1
HOA Y/N false
Year Built 2019
Annual Tax Amount $4,562
Tax Year 2022
Lot Size 2.030 Acres
Acres 2.03
Property Sub-Type Single Family Residence
Property Description
*** HIGHEST AND BEST OFFERS DUE BY 4/5/22 AT 3PM** Do you want to live where all you hear at night is the sound of nature? Where there is no light pollution so the stars shine so much brighter? Where wildlife will appear in your backyard almost everyday? Have you ever wanted your own natural frog pond? Well come check out this efficient and cozy 2bed/1.5bath 2019 constructed ranch on 2+ acres. The open concept layout flows well for a growing family and the house lives surprisingly larger than you expect with the finished basement spaces: a large family room, home office, and a kids play space. The builder chose quality mechanicals and with the addition of the wood stove this home is super efficient to heat. The kitchen features a pantry, under counter lighting, brushed nickel fixtures, and a storage closet with laundry. Book your private showing appointment today.
Location
State MA
County Hampshire
Zoning RES
Direction GPS not reliable by address. Use Coordinates 42.412N 72.819W.
Rooms
Basement Full, Partially Finished, Interior Entry, Bulkhead
Primary Bedroom Level First
Interior
Interior Features Home Office, Play Room, Internet Available - Broadband
Heating Hot Water, Propane
Cooling Window Unit(s)
Flooring Wood, Tile
Appliance Range, Dishwasher, Refrigerator, Propane Water Heater, Tank Water Heaterless, Plumbed For Ice Maker, Utility Connections for Gas Range, Utility Connections for Gas Dryer, Utility Connections for Electric Dryer
Laundry First Floor, Washer Hookup
Exterior
Exterior Feature Storage, Garden, Kennel
Community Features Walk/Jog Trails, Conservation Area, House of Worship, Public School
Utilities Available for Gas Range, for Gas Dryer, for Electric Dryer, Washer Hookup, Icemaker Connection, Generator Connection
Roof Type Shingle
Total Parking Spaces 4
Garage No
Building
Lot Description Wooded, Cleared, Level
Foundation Concrete Perimeter
Sewer Private Sewer
Water Private
Architectural Style Ranch
Schools
Elementary Schools New Hingham
Middle Schools Hampshire Reg
High Schools Hampshire Reg
Others
Senior Community false
Acceptable Financing Contract
Listing Terms Contract
Read Less
Want to know what your home might be worth? Contact us for a FREE valuation!

Our team is ready to help you sell your home for the highest possible price ASAP
Bought with Brittany Theroux • Lock and Key Realty Inc.





