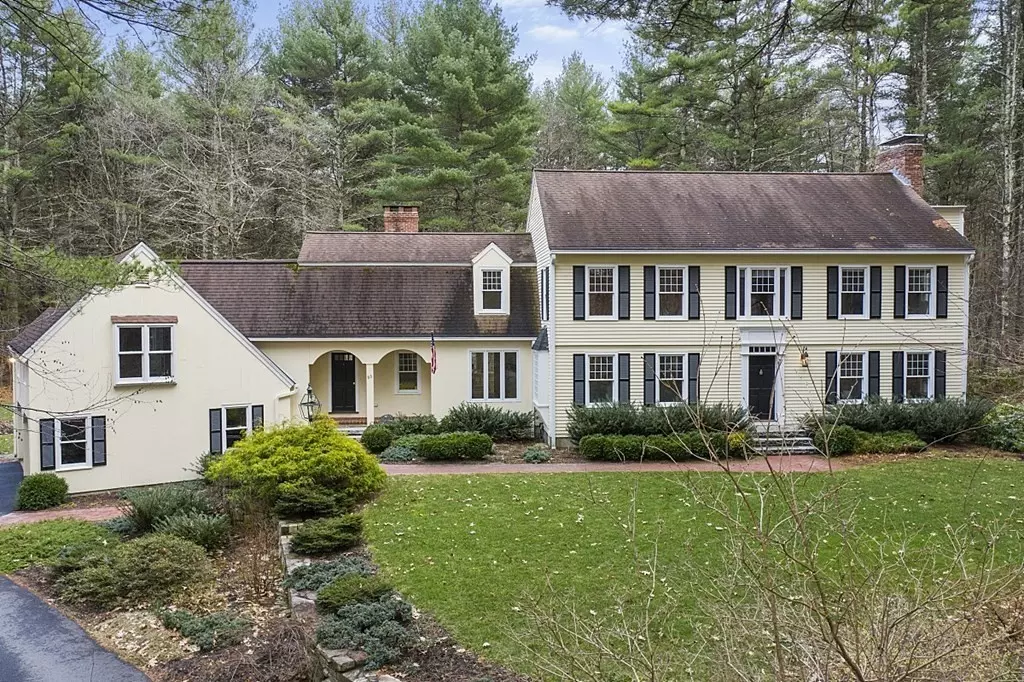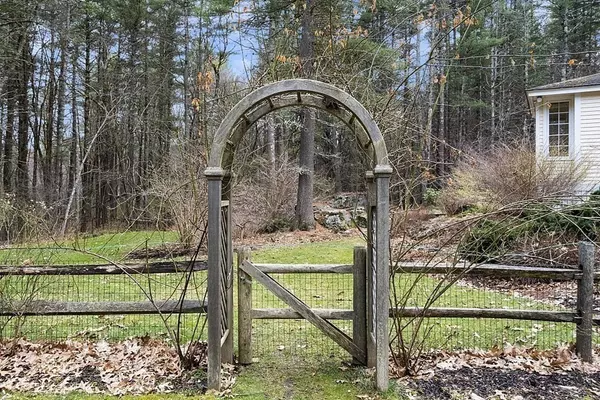$1,700,000
$1,498,000
13.5%For more information regarding the value of a property, please contact us for a free consultation.
69 Palmer Way Carlisle, MA 01741
5 Beds
3.5 Baths
4,335 SqFt
Key Details
Sold Price $1,700,000
Property Type Single Family Home
Sub Type Single Family Residence
Listing Status Sold
Purchase Type For Sale
Square Footage 4,335 sqft
Price per Sqft $392
MLS Listing ID 72964880
Sold Date 05/13/22
Style Colonial
Bedrooms 5
Full Baths 3
Half Baths 1
Year Built 1986
Annual Tax Amount $16,513
Tax Year 2022
Lot Size 4.020 Acres
Acres 4.02
Property Sub-Type Single Family Residence
Property Description
DON'T MISS! Picture perfect expanded custom colonial in sought after cul-de-sac neighborhood within minutes of both Carlisle and Concord Centers! Privately sited on 4+ professionally landscaped acres. This beautiful home features: gleaming hardwood floors, F.P family room open to sunroom, kitchen and breakfast area, Oversized F.P. living room open to patio and spectacular fenced yard. Private study and best of all, private au-pair / in-law space.
Location
State MA
County Middlesex
Zoning B
Direction Lowell Road to Concord Road to Palmer Way
Rooms
Family Room Flooring - Wood, Window(s) - Bay/Bow/Box, Cable Hookup, Exterior Access, Open Floorplan
Basement Full, Interior Entry
Primary Bedroom Level Second
Dining Room Flooring - Hardwood, Window(s) - Bay/Bow/Box
Kitchen Bathroom - Half, Flooring - Hardwood, Window(s) - Bay/Bow/Box, Countertops - Stone/Granite/Solid, Kitchen Island, Breakfast Bar / Nook, Country Kitchen, Open Floorplan
Interior
Interior Features Bathroom - With Tub & Shower, Enclosed Shower - Fiberglass, Cable Hookup, Closet - Double, Open Floor Plan, Closet/Cabinets - Custom Built, High Speed Internet Hookup, Live-in Help Quarters, Sun Room, Study, Vestibule, Central Vacuum, Internet Available - Unknown
Heating Forced Air, Oil
Cooling Central Air, Whole House Fan
Flooring Wood, Tile, Flooring - Hardwood, Flooring - Wood
Fireplaces Number 3
Fireplaces Type Family Room, Living Room, Master Bedroom
Appliance Oven, Dishwasher, Countertop Range, Refrigerator, Washer, Dryer, Water Treatment, Oil Water Heater, Utility Connections for Electric Range, Utility Connections for Electric Oven
Laundry Closet - Linen, Flooring - Stone/Ceramic Tile, Main Level, Electric Dryer Hookup, First Floor, Washer Hookup
Exterior
Exterior Feature Storage, Professional Landscaping, Garden, Stone Wall
Garage Spaces 2.0
Fence Fenced
Community Features Park, Walk/Jog Trails, Bike Path, Conservation Area, Public School
Utilities Available for Electric Range, for Electric Oven, Washer Hookup
View Y/N Yes
View Scenic View(s)
Roof Type Shingle
Total Parking Spaces 8
Garage Yes
Building
Lot Description Wooded, Cleared
Foundation Concrete Perimeter
Sewer Private Sewer
Water Private
Architectural Style Colonial
Schools
High Schools Cchs
Read Less
Want to know what your home might be worth? Contact us for a FREE valuation!

Our team is ready to help you sell your home for the highest possible price ASAP
Bought with Mizner + Montero • Gibson Sotheby's International Realty





