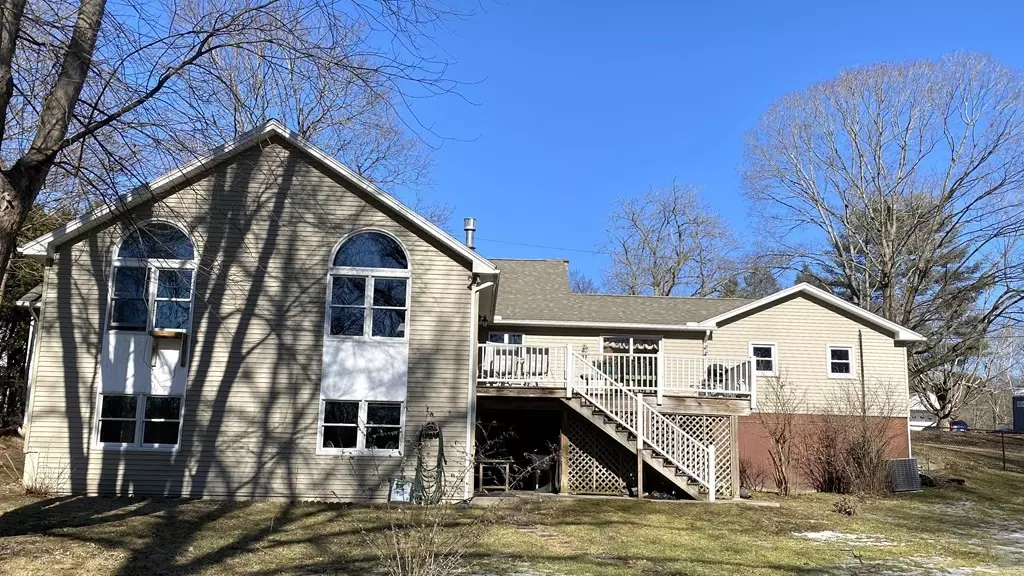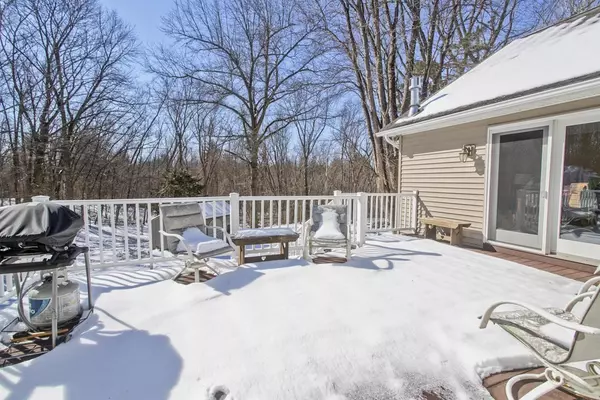$450,000
$439,500
2.4%For more information regarding the value of a property, please contact us for a free consultation.
22 Leahey Ave South Hadley, MA 01075
4 Beds
3 Baths
3,000 SqFt
Key Details
Sold Price $450,000
Property Type Single Family Home
Sub Type Single Family Residence
Listing Status Sold
Purchase Type For Sale
Square Footage 3,000 sqft
Price per Sqft $150
Subdivision South Hadley Center
MLS Listing ID 72947191
Sold Date 05/27/22
Style Ranch
Bedrooms 4
Full Baths 3
Year Built 1962
Annual Tax Amount $6,904
Tax Year 2021
Lot Size 0.390 Acres
Acres 0.39
Property Description
1st SHOWINGS SUN. March 6th, NOON thru 2.00 pm. Welcome Home! What a labor of love and interesting property featuring a split Ranch style w/ 3 levels of living. Enter the front upper level and there is a bright and open liv. rm w/ fireplace bow window and oak hardwood floors, large bedroom w/ its own bathroom. No. 2 level ,enter the heated mudrm/breezway, vaulted country kitchen w/huge dinning area, oak hardwoods a sunlit cathedral family rm. that leads out to huge trex deck,Master bedrm. suite w/ master bather w soaking tub and sep. shower,walkin closet. Level 3, Den w/ fireplace, full bath and laundry rm. w/ cedar closet. Wowzee!! Now the walkout basement level boasts an office/ bedroom large foyer/ sitting area, bedroom and large Game Rm. that leads out to the backyard natures sanctuary. This home has central air and a oversized 2 car garage,and storage shed. All of this just a hop skip and jump to Mt. Holyoke College and the Village Commons! A lot of house here !!
Location
State MA
County Hampshire
Zoning RA1
Direction Rte#116 near Mt Holyoke College on the way to center. Sign on property.
Rooms
Family Room Cathedral Ceiling(s), Ceiling Fan(s), Flooring - Hardwood, Window(s) - Picture, Cable Hookup, Deck - Exterior, Exterior Access, High Speed Internet Hookup, Open Floorplan, Remodeled
Basement Full, Finished, Walk-Out Access, Interior Entry, Sump Pump, Concrete
Primary Bedroom Level Main
Kitchen Ceiling Fan(s), Vaulted Ceiling(s), Flooring - Hardwood, Dining Area, Cabinets - Upgraded, Country Kitchen, Exterior Access, Open Floorplan, Recessed Lighting, Remodeled, Stainless Steel Appliances, Lighting - Overhead
Interior
Interior Features Lighting - Overhead, Open Floor Plan, Walk-in Storage, Slider, Breezeway, Recessed Lighting, Wainscoting, Crown Molding, Closet, Closet/Cabinets - Custom Built, Den, Game Room, Mud Room, Home Office, Sitting Room, Internet Available - Broadband
Heating Central, Baseboard, Natural Gas
Cooling Central Air
Flooring Wood, Tile, Carpet, Laminate, Hardwood, Wood Laminate, Engineered Hardwood, Flooring - Laminate, Flooring - Vinyl
Fireplaces Number 3
Fireplaces Type Family Room, Living Room
Appliance Range, Dishwasher, Disposal, Microwave, Refrigerator, Gas Water Heater, Tank Water Heater, Utility Connections for Electric Range, Utility Connections for Electric Dryer
Laundry Closet - Cedar, Flooring - Stone/Ceramic Tile, Second Floor, Washer Hookup
Exterior
Exterior Feature Rain Gutters, Storage, Professional Landscaping, Decorative Lighting, Fruit Trees, Garden, Other
Garage Spaces 2.0
Fence Fenced/Enclosed
Community Features Public Transportation, Shopping, Tennis Court(s), Park, Walk/Jog Trails, Stable(s), Golf, Medical Facility, Conservation Area, Highway Access, House of Worship, Marina, Private School, Public School, T-Station, University, Other
Utilities Available for Electric Range, for Electric Dryer, Washer Hookup
Roof Type Shingle
Total Parking Spaces 6
Garage Yes
Building
Lot Description Cleared, Gentle Sloping
Foundation Concrete Perimeter
Sewer Public Sewer
Water Public
Schools
Elementary Schools Plains
Middle Schools Mesm
High Schools So. Hadley High
Others
Senior Community false
Acceptable Financing Contract
Listing Terms Contract
Read Less
Want to know what your home might be worth? Contact us for a FREE valuation!

Our team is ready to help you sell your home for the highest possible price ASAP
Bought with Sharon Niedbala • ERA M Connie Laplante






