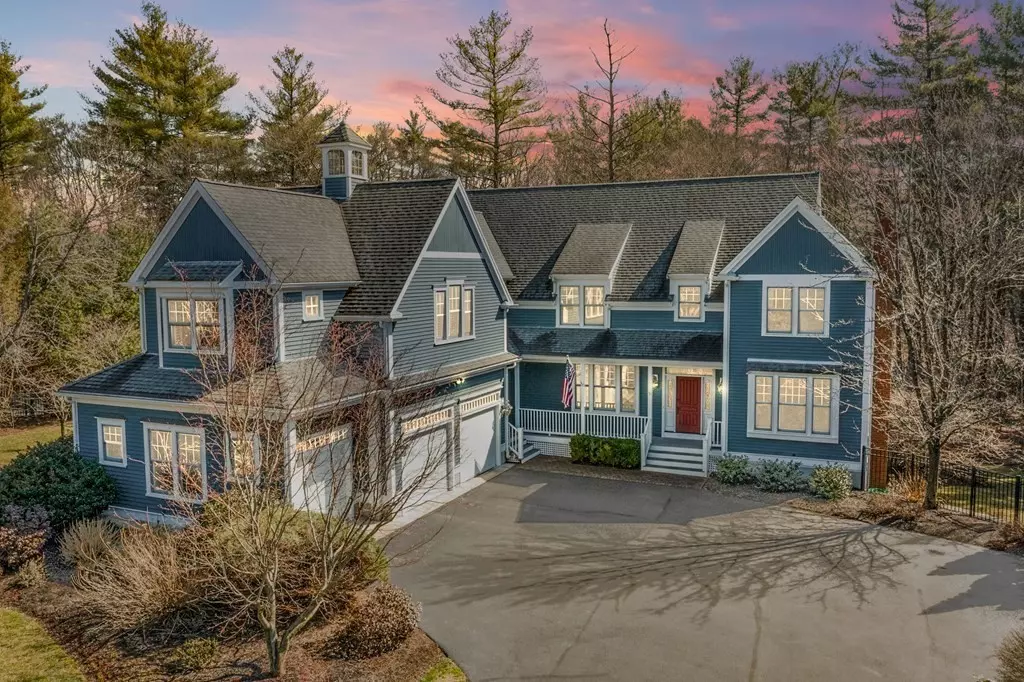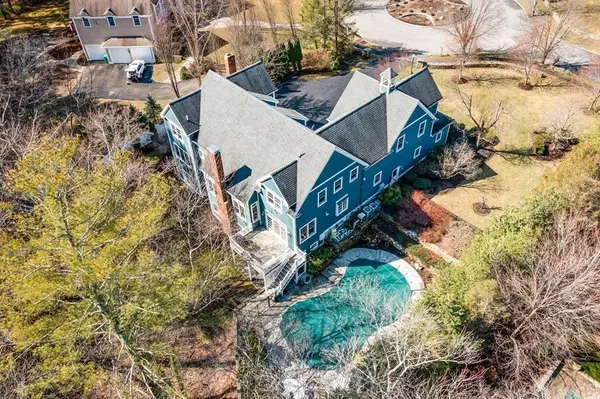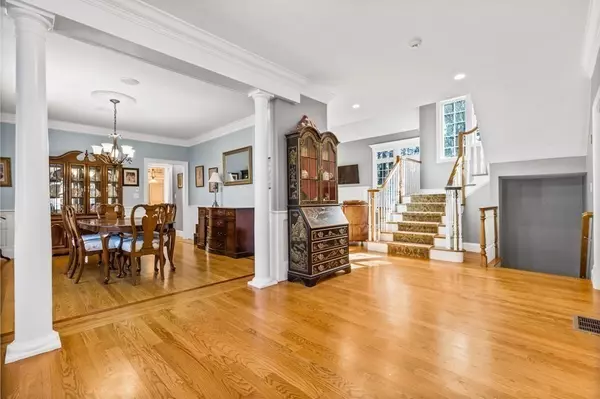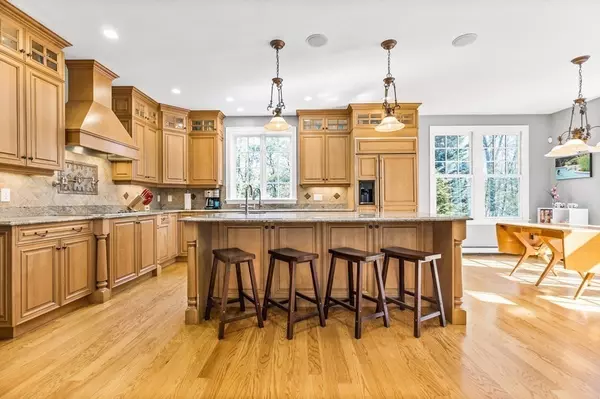$1,600,000
$1,499,000
6.7%For more information regarding the value of a property, please contact us for a free consultation.
52 Stone Meadow Ln Hanover, MA 02339
5 Beds
5 Baths
5,000 SqFt
Key Details
Sold Price $1,600,000
Property Type Single Family Home
Sub Type Single Family Residence
Listing Status Sold
Purchase Type For Sale
Square Footage 5,000 sqft
Price per Sqft $320
Subdivision Stone Meadow Estates
MLS Listing ID 72956064
Sold Date 06/01/22
Style Colonial
Bedrooms 5
Full Baths 4
Half Baths 2
HOA Fees $33/ann
HOA Y/N true
Year Built 2003
Annual Tax Amount $18,111
Tax Year 2022
Lot Size 0.830 Acres
Acres 0.83
Property Sub-Type Single Family Residence
Property Description
Luxury Personified! Approx. 5,000 Sq. ft on 2 elegant levels in the coveted Stone Meadow Estates neighborhood. Exceptional custom construction by Falconi Builders. Designer decorated, Light-filled elegant interiors with luxurious finishes and modern architectural elements. Enter an elegant foyer with turned staircase & balcony above. The open concept floor plan features a gourmet kitchen with high end cabinetry, appliances & Custom countertops, large mud room and pantry. The kitchen opens to a spectacular gas fireplaced great room with soaring ceilings & a wall of windows overlooking the custom gunite pool area and conservation, brings the outdoors in. Elegant living and dining rooms are directly off the foyer. The gracious home office/Library features hardwood floors and custom millwork and finishes completes the main level. Upstairs 4 spacious BRs, 4 full baths, & an elegant MBR suite with coffered ceiling, sitting area, 2 walk-in custom closets & Marble Spa bath. 3 car heated garage
Location
State MA
County Plymouth
Zoning Residentia
Direction Main street to Stone Meadow
Rooms
Family Room Cathedral Ceiling(s), Closet/Cabinets - Custom Built, Flooring - Hardwood, Cable Hookup, Recessed Lighting
Basement Full, Walk-Out Access, Interior Entry, Radon Remediation System, Concrete
Primary Bedroom Level Second
Dining Room Flooring - Hardwood, Chair Rail, Wainscoting
Kitchen Closet/Cabinets - Custom Built, Flooring - Hardwood, Dining Area, Balcony / Deck, Pantry, Countertops - Stone/Granite/Solid, Kitchen Island, Cabinets - Upgraded, Cable Hookup, Deck - Exterior, Recessed Lighting, Stainless Steel Appliances, Pot Filler Faucet
Interior
Interior Features Bathroom - Full, Bathroom - Double Vanity/Sink, Bathroom - Tiled With Shower Stall, Cabinets - Upgraded, Recessed Lighting, Closet/Cabinets - Custom Built, Bathroom - Half, Pantry, Bathroom, Home Office, Foyer, Mud Room, Central Vacuum
Heating Baseboard, Natural Gas
Cooling Central Air, 3 or More
Flooring Wood, Tile, Carpet, Marble, Flooring - Marble, Flooring - Hardwood
Fireplaces Number 3
Fireplaces Type Family Room
Appliance Range, Oven, Dishwasher, Microwave, Refrigerator, Washer, Dryer, Gas Water Heater, Plumbed For Ice Maker
Laundry Flooring - Stone/Ceramic Tile, Countertops - Stone/Granite/Solid, Countertops - Upgraded, Cabinets - Upgraded, Second Floor
Exterior
Exterior Feature Rain Gutters, Professional Landscaping, Sprinkler System, Decorative Lighting, Stone Wall
Garage Spaces 3.0
Fence Fenced
Pool In Ground, Pool - Inground Heated
Community Features Pool, Walk/Jog Trails, Public School, Sidewalks
Utilities Available Icemaker Connection
Roof Type Shingle
Total Parking Spaces 5
Garage Yes
Private Pool true
Building
Lot Description Cul-De-Sac, Wooded
Foundation Concrete Perimeter
Sewer Private Sewer
Water Public
Architectural Style Colonial
Schools
Elementary Schools Cedar/Center
Middle Schools Hanover
High Schools Hanover
Others
Senior Community false
Read Less
Want to know what your home might be worth? Contact us for a FREE valuation!

Our team is ready to help you sell your home for the highest possible price ASAP
Bought with Lisa Coyne • Coldwell Banker Realty - Hingham





