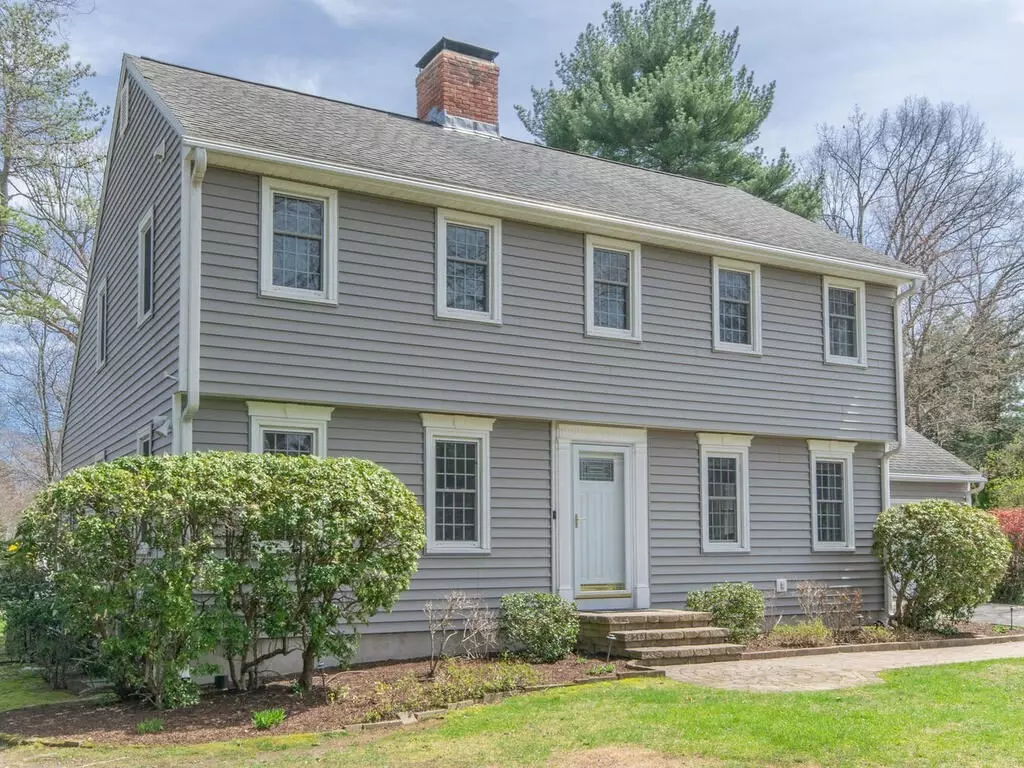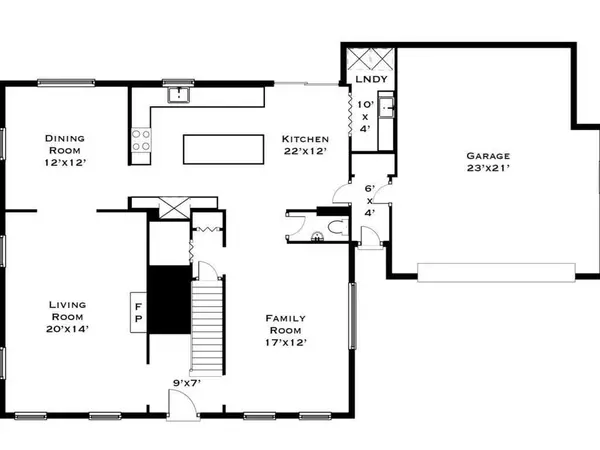$660,000
$589,000
12.1%For more information regarding the value of a property, please contact us for a free consultation.
59 Blueberry Hill Rd Longmeadow, MA 01106
4 Beds
3.5 Baths
2,516 SqFt
Key Details
Sold Price $660,000
Property Type Single Family Home
Sub Type Single Family Residence
Listing Status Sold
Purchase Type For Sale
Square Footage 2,516 sqft
Price per Sqft $262
Subdivision Blueberry
MLS Listing ID 72969493
Sold Date 06/01/22
Style Colonial
Bedrooms 4
Full Baths 3
Half Baths 1
Year Built 1972
Annual Tax Amount $12,502
Tax Year 2022
Lot Size 0.490 Acres
Acres 0.49
Property Sub-Type Single Family Residence
Property Description
Offers Deadline Sun 4/24 1pm. This Blueberry Hill Colonial boast 4 bedroom 3 1/2 bath situated on a prof. landscaped .49 acre lot on a quiet street, short walk to all three schools, Town shops, JCC and convenient to I 91. Featuring neutral paint tones, hardwd floors, updated baths, newer windows w/ abundant natural light and plenty of room to spread out. Front to back living rm w/ WB FPL opens to formal dining. Expansive kitchen w/ center island, tall maple cabinets, granite counter-tops, SS appliances and slider to trex deck opens to massive TREX deck overlooking private, lush lawn and serene stone waterfall feature. Half bath, laundry, mudroom complete the first floor. Upstairs, discover 4 more bedrooms- the primary w/ gas FP & all w/ generous closets & sunny windows. The primary bath has 2 vanities & marble shower & the hall bath w/ double sinks & tub is great for families.The fin.bsmt offers even more space w/playrm, bedroom & full bath w/ shower. C/A, sprinklers, wired speaker
Location
State MA
County Hampden
Zoning RA1
Direction Converse to Blueberry Hill Rd / Bliss to Blueberry Hill Rd
Rooms
Family Room Bathroom - Half, Flooring - Hardwood, Lighting - Overhead, Crown Molding
Basement Full, Partially Finished, Interior Entry, Bulkhead, Concrete
Primary Bedroom Level Second
Dining Room Flooring - Hardwood, Window(s) - Picture, Lighting - Overhead, Crown Molding
Kitchen Flooring - Hardwood, Dining Area, Countertops - Stone/Granite/Solid, Kitchen Island, Cabinets - Upgraded, Exterior Access, Open Floorplan, Recessed Lighting, Stainless Steel Appliances, Gas Stove, Lighting - Pendant
Interior
Interior Features Recessed Lighting, Closet, Bathroom - With Shower Stall, Lighting - Sconce, Play Room, Bedroom, Bathroom, Mud Room, Central Vacuum
Heating Forced Air, Natural Gas
Cooling Central Air
Flooring Tile, Carpet, Hardwood, Stone / Slate, Flooring - Wall to Wall Carpet, Flooring - Stone/Ceramic Tile
Fireplaces Number 2
Fireplaces Type Living Room, Master Bedroom
Appliance Range, Dishwasher, Disposal, Microwave, Refrigerator, Vacuum System, Range Hood, Gas Water Heater, Tank Water Heaterless, Utility Connections for Gas Range, Utility Connections for Gas Dryer, Utility Connections for Electric Dryer, Utility Connections Outdoor Gas Grill Hookup
Laundry Closet/Cabinets - Custom Built, Main Level, Electric Dryer Hookup, Washer Hookup, First Floor
Exterior
Exterior Feature Rain Gutters, Professional Landscaping, Sprinkler System
Garage Spaces 2.0
Fence Fenced/Enclosed, Fenced
Community Features Public Transportation, Shopping, Pool, Tennis Court(s), Park, Walk/Jog Trails, Golf, Medical Facility, Bike Path, Conservation Area, Highway Access, House of Worship, Marina, Private School, Public School, University
Utilities Available for Gas Range, for Gas Dryer, for Electric Dryer, Washer Hookup, Generator Connection, Outdoor Gas Grill Hookup
Roof Type Shingle
Total Parking Spaces 6
Garage Yes
Building
Lot Description Level
Foundation Concrete Perimeter
Sewer Public Sewer
Water Public
Architectural Style Colonial
Schools
Elementary Schools Blueberry
Middle Schools Williams
High Schools Lhs
Others
Senior Community false
Acceptable Financing Contract
Listing Terms Contract
Read Less
Want to know what your home might be worth? Contact us for a FREE valuation!

Our team is ready to help you sell your home for the highest possible price ASAP
Bought with Travis Williams • The Covenant Group





