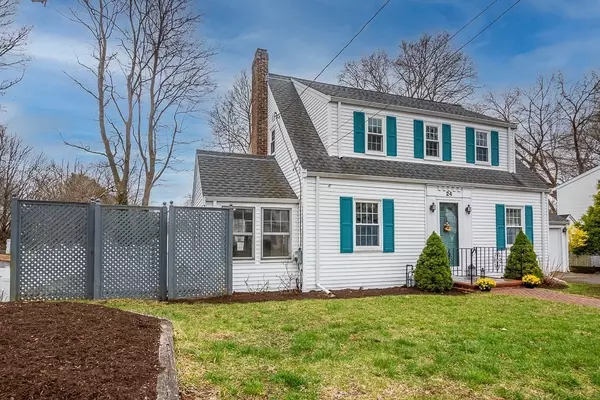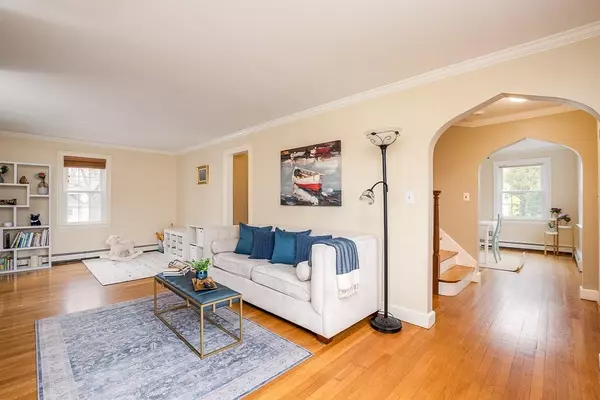$835,000
$689,000
21.2%For more information regarding the value of a property, please contact us for a free consultation.
24 Autumn Lane Dedham, MA 02026
3 Beds
2 Baths
1,984 SqFt
Key Details
Sold Price $835,000
Property Type Single Family Home
Sub Type Single Family Residence
Listing Status Sold
Purchase Type For Sale
Square Footage 1,984 sqft
Price per Sqft $420
Subdivision Endicott
MLS Listing ID 72966381
Sold Date 06/15/22
Style Cape
Bedrooms 3
Full Baths 2
HOA Y/N false
Year Built 1940
Annual Tax Amount $7,428
Tax Year 2022
Lot Size 5,662 Sqft
Acres 0.13
Property Description
Spring has Sprung on Autumn Lane! This beautifully maintained and updated Cape Cod Style home offers fantastic space inside and out! Step through the pretty front entry to the front to back fire placed living room or the lovely open concept modern kitchen and dining area! You will love the natural light and the charm and character found in the archways, mantle, crown moldings and hardwood flooring! The lovely sun room with direct access to the large composite deck will be everyone's favorite space! Two full renovated baths and three generous bedrooms with great closet space are just what you are looking for! The finished area in the basement with high ceilings is perfect for a home gym or watching a game! The one car garage, fantastic mudroom and fenced yard complete the home! Situated on a pretty dead end street in the Endicott neighborhood you are a short walk to the Commuter Rail, Endicott Estate and Library, Memorial Park and Playground and great dining in Dedham Square.
Location
State MA
County Norfolk
Area Endicott
Zoning B
Direction East Street to Autumn Lane
Rooms
Basement Full, Partially Finished, Sump Pump, Radon Remediation System
Primary Bedroom Level Second
Dining Room Ceiling Fan(s), Flooring - Hardwood, Crown Molding
Kitchen Flooring - Wood, Countertops - Stone/Granite/Solid, Cabinets - Upgraded, Recessed Lighting, Remodeled
Interior
Interior Features Sun Room
Heating Baseboard, Oil
Cooling None
Flooring Tile, Bamboo, Hardwood, Flooring - Hardwood
Fireplaces Number 1
Fireplaces Type Living Room
Appliance Range, Dishwasher, Disposal, Microwave, Refrigerator, Utility Connections for Electric Range, Utility Connections for Electric Oven, Utility Connections for Gas Dryer
Laundry In Basement, Washer Hookup
Exterior
Exterior Feature Rain Gutters, Storage
Garage Spaces 1.0
Fence Fenced/Enclosed, Fenced
Community Features Public Transportation, Shopping, Pool, Tennis Court(s), Park, Highway Access, Private School, Public School, T-Station
Utilities Available for Electric Range, for Electric Oven, for Gas Dryer, Washer Hookup
Roof Type Shingle
Total Parking Spaces 2
Garage Yes
Building
Foundation Concrete Perimeter
Sewer Public Sewer
Water Public
Schools
Elementary Schools Oakdale Elem
Middle Schools Dedham Middle
High Schools Dedham High
Read Less
Want to know what your home might be worth? Contact us for a FREE valuation!

Our team is ready to help you sell your home for the highest possible price ASAP
Bought with Abode with Us Team • Compass






