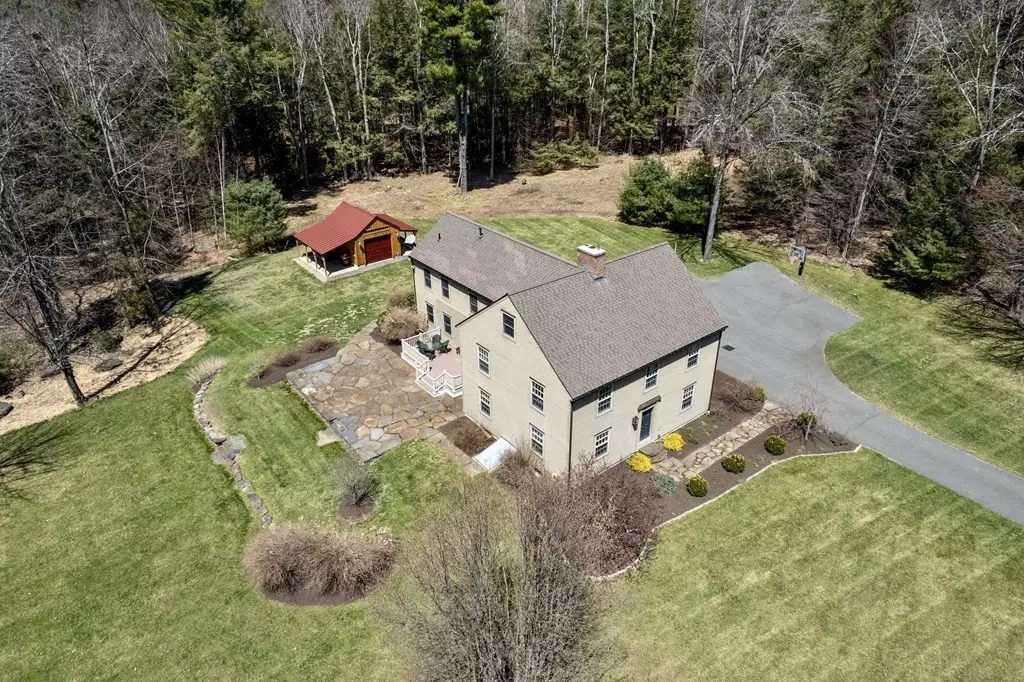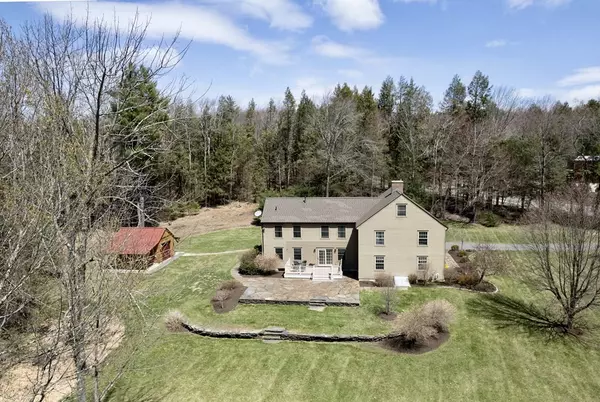$767,000
$735,000
4.4%For more information regarding the value of a property, please contact us for a free consultation.
132 Smith Rd Chesterfield, MA 01012
4 Beds
3 Baths
3,456 SqFt
Key Details
Sold Price $767,000
Property Type Single Family Home
Sub Type Single Family Residence
Listing Status Sold
Purchase Type For Sale
Square Footage 3,456 sqft
Price per Sqft $221
MLS Listing ID 72974970
Sold Date 06/15/22
Style Colonial
Bedrooms 4
Full Baths 3
HOA Y/N false
Year Built 1998
Annual Tax Amount $8,930
Tax Year 2022
Lot Size 4.710 Acres
Acres 4.71
Property Sub-Type Single Family Residence
Property Description
Handsome reproduction colonial in a beautiful setting just off of Main Rd. Attention to detail throughout including cherry, ash, and wide pine floors, custom built-ins, a new Viessmann boiler and water heater, radiant heat floors on the 1st floor, basement, and 2nd floor baths, central AC, central vac, high speed internet (1GB symmetrical) and walk-up attic that would be easy to finish with heat and ac ready to go. Well designed kitchen has cherry cabinets, stainless appliances, dining area. There's a spacious mudroom and separate laundry. The living room features a fireplace, built-ins, and a dining area. A study and a full bath complete the 1st floor. Upstairs are 4 bedrooms all with plenty of closet space and 2 full baths. The main bedroom with en-suite bath has a heated towel bar and a separate tub and shower. Outside there's new decking, a Goshen stone patio, and an outbuilding with heat, water, and electricity making it great workshop/studio.
Location
State MA
County Hampshire
Zoning all pa
Direction Main Road to Smith Road. First house on the left.
Rooms
Basement Full, Interior Entry, Bulkhead, Concrete, Unfinished
Primary Bedroom Level Second
Kitchen Flooring - Stone/Ceramic Tile, Dining Area, Countertops - Stone/Granite/Solid, Kitchen Island, Stainless Steel Appliances
Interior
Interior Features Closet/Cabinets - Custom Built, Mud Room, Den, Study, Central Vacuum
Heating Baseboard, Radiant, Propane, Hydronic Floor Heat(Radiant)
Cooling Central Air
Flooring Wood, Tile, Hardwood, Flooring - Stone/Ceramic Tile, Flooring - Laminate, Flooring - Hardwood
Fireplaces Number 1
Fireplaces Type Living Room
Appliance Range, Dishwasher, Refrigerator, Washer, Dryer, Propane Water Heater, Water Heater, Utility Connections for Gas Range, Utility Connections for Electric Oven, Utility Connections for Gas Dryer
Laundry Flooring - Stone/Ceramic Tile, First Floor, Washer Hookup
Exterior
Exterior Feature Storage
Community Features Public School
Utilities Available for Gas Range, for Electric Oven, for Gas Dryer, Washer Hookup
Roof Type Shingle
Total Parking Spaces 6
Garage No
Building
Lot Description Wooded, Cleared, Level
Foundation Concrete Perimeter
Sewer Private Sewer
Water Private
Architectural Style Colonial
Schools
Elementary Schools New Hingham
Middle Schools Hampshire Reg
High Schools Hampshire Reg
Others
Senior Community false
Read Less
Want to know what your home might be worth? Contact us for a FREE valuation!

Our team is ready to help you sell your home for the highest possible price ASAP
Bought with Rebecca Brown • Coldwell Banker Community REALTORS®





