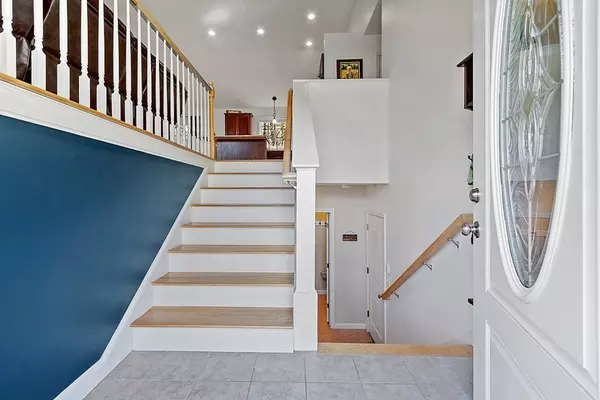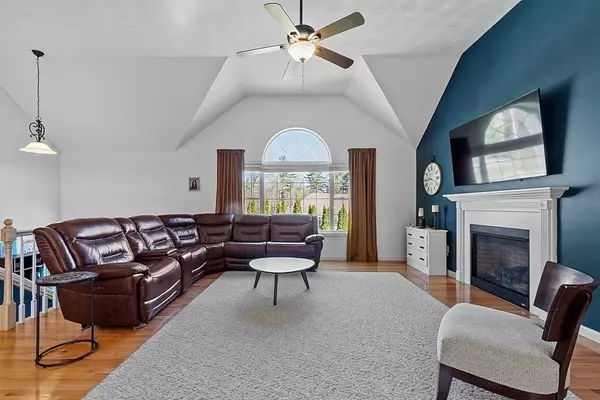$660,000
$650,000
1.5%For more information regarding the value of a property, please contact us for a free consultation.
16 Johnson Street Windham, NH 03087
3 Beds
3 Baths
2,408 SqFt
Key Details
Sold Price $660,000
Property Type Single Family Home
Sub Type Single Family Residence
Listing Status Sold
Purchase Type For Sale
Square Footage 2,408 sqft
Price per Sqft $274
MLS Listing ID 72981098
Sold Date 06/16/22
Style Raised Ranch
Bedrooms 3
Full Baths 3
HOA Y/N false
Year Built 2015
Annual Tax Amount $8,904
Tax Year 2021
Lot Size 1.010 Acres
Acres 1.01
Property Sub-Type Single Family Residence
Property Description
On a private, wooded lot sits a 3 bedroom raised ranch. This home has so much to love! Off of the cul-de-sac, you'll find a long wide driveway with ample parking & two car garage. The split entryway leads you upstairs to the main floor. Admire the natural light pouring into the open-concept living space. Vaulted ceilings & gleaming hardwood floors throughout. The living room features a gas fireplace. Custom kitchen with ample counter space, kitchen island, & stainless steel appliances. Its proximity to the dining area & slider door with deck access is ideal for those who love to entertain. The spacious deck overlooks your fenced backyard. The main floor also hosts the primary bedroom with tray ceiling, 2 closets and en-suite. Two additional bedrooms & a full bathroom round off the main floor. Downstairs, you'll find the finished bonus room. With its windows, slider door, and bathroom the possibilities are endless. Close proximity to major routes, and MA border.
Location
State NH
County Rockingham
Zoning RDA
Direction NH-111A E, right onto W Shore Rd, Turn right onto Johnson St
Rooms
Basement Full, Partially Finished, Walk-Out Access, Interior Entry, Garage Access
Primary Bedroom Level Main
Dining Room Vaulted Ceiling(s), Flooring - Hardwood, Deck - Exterior, Exterior Access, Open Floorplan, Slider
Kitchen Vaulted Ceiling(s), Flooring - Hardwood, Countertops - Stone/Granite/Solid, Kitchen Island, Open Floorplan, Recessed Lighting, Stainless Steel Appliances
Interior
Interior Features Slider, Entry Hall, Bonus Room
Heating Forced Air, Propane
Cooling Central Air
Flooring Tile, Carpet, Hardwood
Fireplaces Number 1
Fireplaces Type Living Room
Appliance Range, Dishwasher, Refrigerator, Tank Water Heaterless, Utility Connections for Gas Range
Laundry Flooring - Stone/Ceramic Tile, In Basement, Washer Hookup
Exterior
Exterior Feature Rain Gutters
Garage Spaces 2.0
Fence Fenced/Enclosed
Community Features Park, Highway Access, Public School
Utilities Available for Gas Range, Washer Hookup
Waterfront Description Beach Front, Lake/Pond, 1/2 to 1 Mile To Beach, Beach Ownership(Other (See Remarks))
Roof Type Shingle
Total Parking Spaces 6
Garage Yes
Building
Lot Description Cul-De-Sac, Wooded, Easements, Level
Foundation Concrete Perimeter
Sewer Private Sewer
Water Private
Architectural Style Raised Ranch
Schools
Elementary Schools Golden Brook
Middle Schools Windham
High Schools Windham
Others
Senior Community false
Read Less
Want to know what your home might be worth? Contact us for a FREE valuation!

Our team is ready to help you sell your home for the highest possible price ASAP
Bought with Shannon DiPietro • DiPietro Group Real Estate





