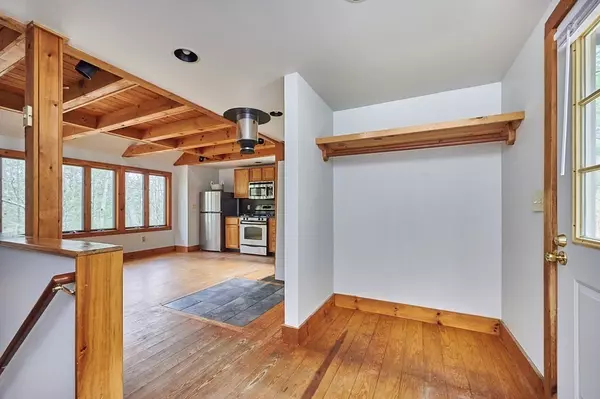$232,000
$179,900
29.0%For more information regarding the value of a property, please contact us for a free consultation.
563 Main Rd Chesterfield, MA 01012
2 Beds
1 Bath
621 SqFt
Key Details
Sold Price $232,000
Property Type Single Family Home
Sub Type Single Family Residence
Listing Status Sold
Purchase Type For Sale
Square Footage 621 sqft
Price per Sqft $373
MLS Listing ID 72969473
Sold Date 06/22/22
Style Bungalow
Bedrooms 2
Full Baths 1
HOA Y/N false
Year Built 1989
Annual Tax Amount $2,389
Tax Year 2022
Lot Size 2.200 Acres
Acres 2.2
Property Sub-Type Single Family Residence
Property Description
Adorable starter home or weekend getaway, nestled amongst the trees and overlooking 2+ acres, abutting the Chesterfield Gorge Conservation area. You immediately feel welcome as you enter through the front door, an open floor plan with hardwood floors, beamed ceilings and wall of windows brighten the kitchen and living room. The second floor has a loft bedroom. The walkout basement has finished space that is not included in the square footage for additional living space. The seller is installing a new septic system designed for a 3 bedroom home prior to closing, Highest & best due Tuesday 4/26 @4:00. No escalation clauses.
Location
State MA
County Hampshire
Zoning res
Direction GPS
Rooms
Basement Full, Partially Finished, Walk-Out Access, Concrete
Primary Bedroom Level Second
Kitchen Flooring - Wood, Open Floorplan
Interior
Interior Features Closet, Bonus Room, Internet Available - Broadband
Heating Forced Air, Natural Gas, Propane
Cooling None
Flooring Wood, Laminate, Flooring - Laminate
Appliance Range, Refrigerator, Electric Water Heater, Tank Water Heater, Utility Connections for Electric Range, Utility Connections for Electric Oven, Utility Connections for Electric Dryer
Laundry In Basement, Washer Hookup
Exterior
Community Features Conservation Area
Utilities Available for Electric Range, for Electric Oven, for Electric Dryer, Washer Hookup
Roof Type Shingle
Total Parking Spaces 6
Garage No
Building
Lot Description Wooded
Foundation Concrete Perimeter
Sewer Private Sewer
Water Private
Architectural Style Bungalow
Others
Senior Community false
Read Less
Want to know what your home might be worth? Contact us for a FREE valuation!

Our team is ready to help you sell your home for the highest possible price ASAP
Bought with Micki L. Sanderson • Delap Real Estate LLC





