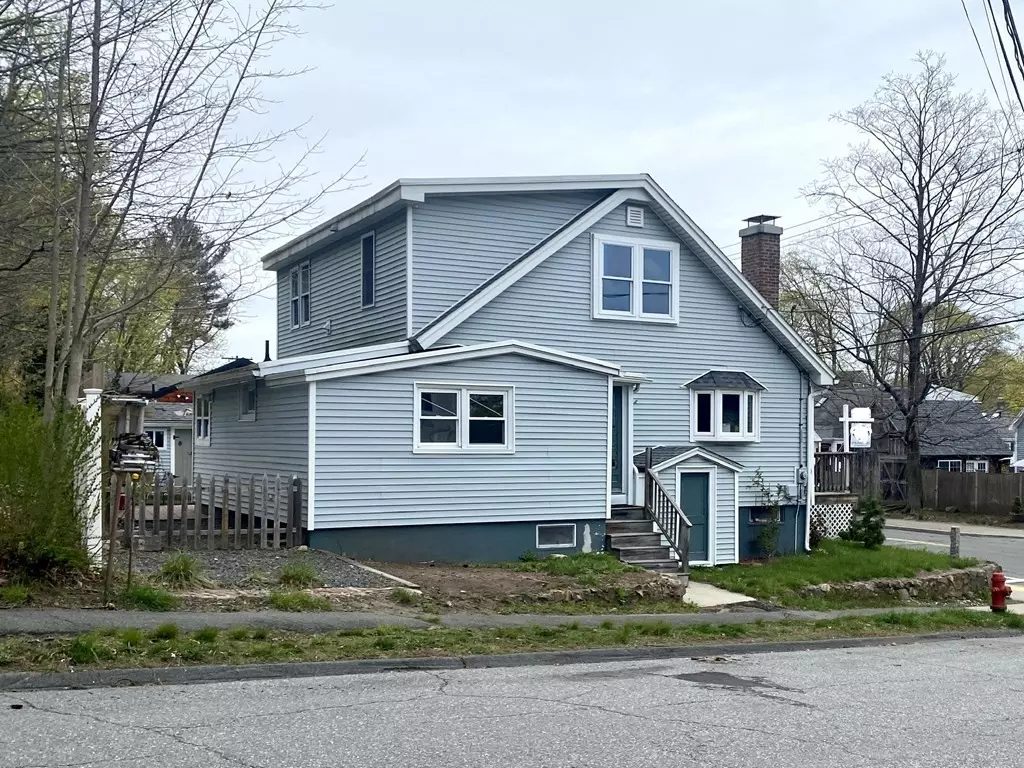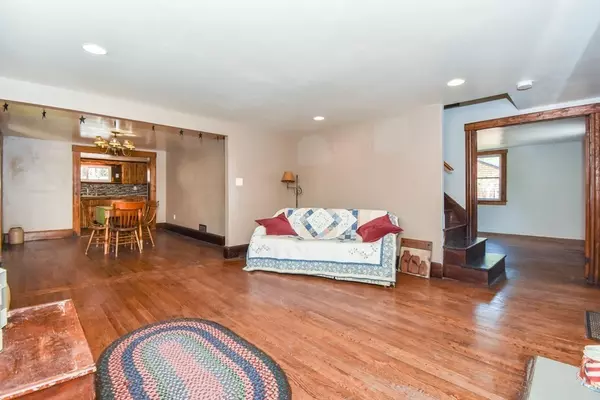$570,000
$579,900
1.7%For more information regarding the value of a property, please contact us for a free consultation.
94 Essex Street Beverly, MA 01915
3 Beds
2 Baths
1,869 SqFt
Key Details
Sold Price $570,000
Property Type Single Family Home
Sub Type Single Family Residence
Listing Status Sold
Purchase Type For Sale
Square Footage 1,869 sqft
Price per Sqft $304
Subdivision Prospect Hill
MLS Listing ID 72980017
Sold Date 06/23/22
Style Cape
Bedrooms 3
Full Baths 2
Year Built 1946
Annual Tax Amount $6,431
Tax Year 2022
Lot Size 3,920 Sqft
Acres 0.09
Property Description
LOCATION!! LOCATION!! This expanded cape style home is situated on a corner lot located in the much sought after Prospect Hill area! A short distance to Dane Street Beach, Lynch Park, area shops and restaurants, Montseratt Commuter Rail, major routes and much much more!! This well cared for "Carpenters Home" offers a front porch entry with a vestibule entry, the main living area offers open concept style living with a large fireplaced living room, a spacious dining room,, a kitchen with glass tile backsplash, french doors to a bedroom or office, another generous sized bedroom, a full bath, a laundry room w/closet & side entry and a rear mud room with access to the yard. The second level offers a master suite complete with skylit vaulted ceiling siting room, a large full bath and a 27x15 bedroom. The expansive unfinished lower level offers additional living space opportunity and access to the attached garage. A must see! Showings only at open houses.
Location
State MA
County Essex
Area Montserrat
Zoning R10
Direction Use GPS
Rooms
Basement Full, Garage Access, Concrete, Unfinished
Primary Bedroom Level Second
Dining Room Flooring - Hardwood, Open Floorplan
Kitchen Flooring - Hardwood, Flooring - Laminate, Country Kitchen, Exterior Access, Open Floorplan, Recessed Lighting
Interior
Interior Features Cathedral Ceiling(s), Ceiling Fan(s), Sitting Room, Mud Room, Vestibule
Heating Forced Air, Natural Gas
Cooling None
Flooring Laminate, Hardwood
Fireplaces Number 1
Fireplaces Type Living Room
Appliance Range, Refrigerator, Gas Water Heater, Utility Connections for Gas Range, Utility Connections for Electric Dryer
Laundry Laundry Closet, Main Level, Electric Dryer Hookup, Exterior Access, Washer Hookup, First Floor
Exterior
Exterior Feature Rain Gutters, Storage
Garage Spaces 1.0
Fence Fenced
Community Features Public Transportation, Shopping, Park, Medical Facility, Bike Path, Conservation Area, Highway Access, House of Worship, Marina, Public School, T-Station, University
Utilities Available for Gas Range, for Electric Dryer, Washer Hookup
Waterfront false
Waterfront Description Beach Front, Ocean, 1 to 2 Mile To Beach, Beach Ownership(Public)
Roof Type Shingle
Total Parking Spaces 2
Garage Yes
Building
Lot Description Corner Lot
Foundation Block
Sewer Public Sewer
Water Public
Schools
Elementary Schools Hannah/Cove
Middle Schools Beverly Middle
High Schools Beverly High
Read Less
Want to know what your home might be worth? Contact us for a FREE valuation!

Our team is ready to help you sell your home for the highest possible price ASAP
Bought with Julian Nenshati • Century 21 North East






