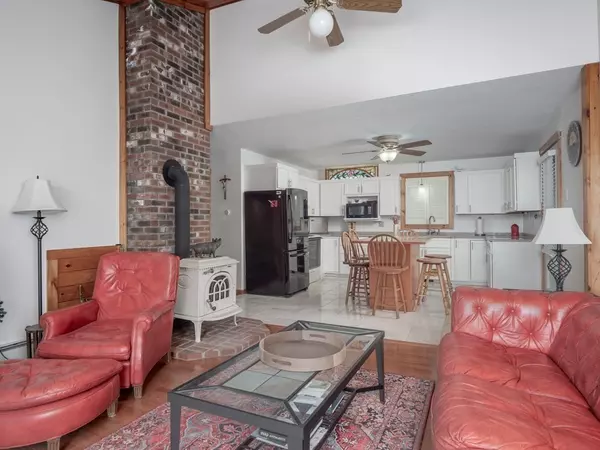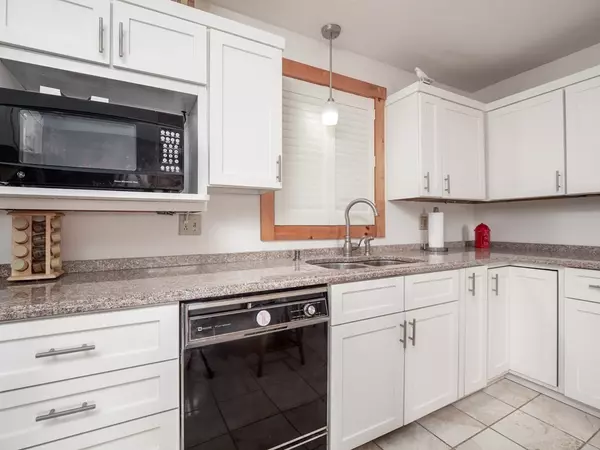$525,000
$575,000
8.7%For more information regarding the value of a property, please contact us for a free consultation.
16 Sunset Drive Ashburnham, MA 01430
2 Beds
2 Baths
1,900 SqFt
Key Details
Sold Price $525,000
Property Type Single Family Home
Sub Type Single Family Residence
Listing Status Sold
Purchase Type For Sale
Square Footage 1,900 sqft
Price per Sqft $276
Subdivision Far Hills Association
MLS Listing ID 72963973
Sold Date 06/29/22
Style Ranch
Bedrooms 2
Full Baths 2
HOA Fees $112/ann
HOA Y/N true
Year Built 1991
Annual Tax Amount $6,753
Tax Year 2022
Lot Size 0.600 Acres
Acres 0.6
Property Sub-Type Single Family Residence
Property Description
This Sunset Lake ranch has a gorgeous panoramic view of the main lake and boasts a wide double lot w/180' lake frontage! You'll love the open kit/LR with view through the sliders. A vaulted wood ceiling adorns the LR with hardwoods and a woodstove keeps it cozy as you gaze through the sliders at the amazing lake view. The granite kitchen has an island and bar stool that will stay. You'll wake up to colorful sunrises over the lake from your spacious main BR. Both BR's have hardwood flooring. Mostly finished basement has sliders to a lower deck. You have to walk the lot to see steps to decks and discover level areas mostly undetectable from the road or lake. Rare 3 car garage plus 2 sheds. A long wooden dock also conveys. Most furnishings are available separately. While the exterior could use some maintenance, the interior is move-in ready. Come check it out quickly and be in to enjoy swimming, boating and fishing this upcoming summer season. Title v will be completed soon.
Location
State MA
County Worcester
Zoning res
Direction Sherbert Road to Sunset
Rooms
Family Room Wood / Coal / Pellet Stove, Flooring - Wall to Wall Carpet, Deck - Exterior, Exterior Access, Slider
Basement Partially Finished, Walk-Out Access
Primary Bedroom Level First
Kitchen Flooring - Stone/Ceramic Tile, Countertops - Stone/Granite/Solid, Kitchen Island, Open Floorplan, Remodeled
Interior
Interior Features Bonus Room
Heating Baseboard, Oil
Cooling None
Flooring Wood, Tile, Flooring - Wall to Wall Carpet
Appliance Range, Dishwasher, Microwave, Refrigerator, Washer, Dryer, Oil Water Heater, Tank Water Heaterless, Utility Connections for Electric Dryer
Laundry In Basement, Washer Hookup
Exterior
Garage Spaces 3.0
Community Features Conservation Area, House of Worship, Private School, Public School
Utilities Available for Electric Dryer, Washer Hookup
Waterfront Description Waterfront, Beach Front, Lake, Frontage, Direct Access, Private, Direct Access, Frontage, 0 to 1/10 Mile To Beach, Beach Ownership(Private)
View Y/N Yes
View Scenic View(s)
Roof Type Shingle
Total Parking Spaces 4
Garage Yes
Building
Lot Description Sloped
Foundation Concrete Perimeter
Sewer Private Sewer
Water Public
Architectural Style Ranch
Schools
Elementary Schools Briggs Elem
Middle Schools Overlook Reg
High Schools Oakmont Reg
Others
Senior Community false
Read Less
Want to know what your home might be worth? Contact us for a FREE valuation!

Our team is ready to help you sell your home for the highest possible price ASAP
Bought with Janet Schoeny • RE/MAX Vision





