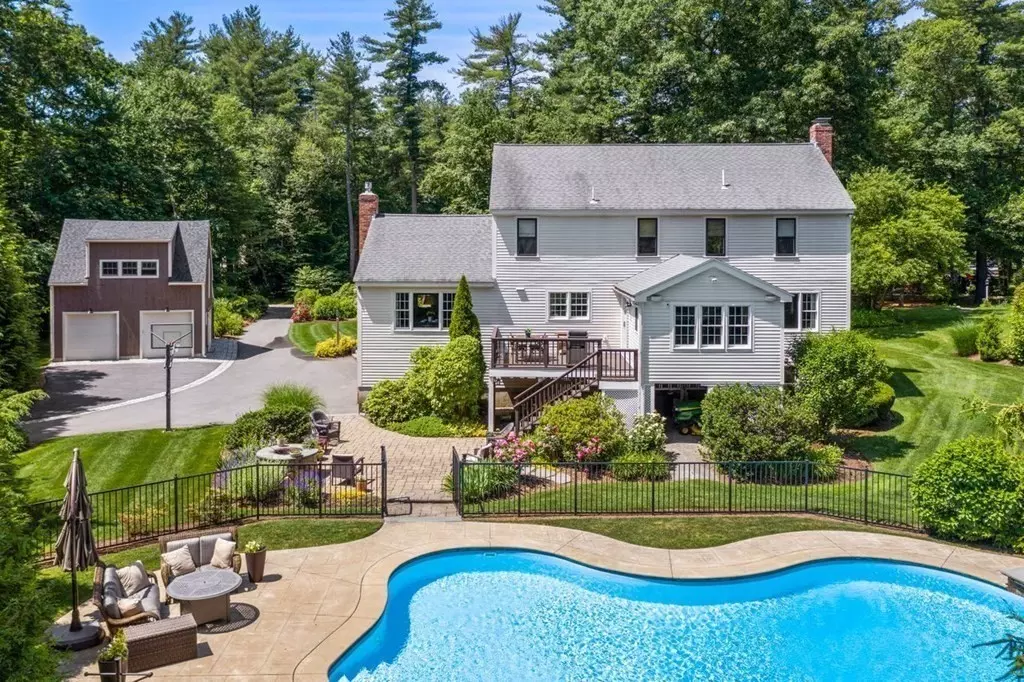$1,605,000
$1,549,000
3.6%For more information regarding the value of a property, please contact us for a free consultation.
62 Belcher Drive Sudbury, MA 01776
4 Beds
3.5 Baths
4,008 SqFt
Key Details
Sold Price $1,605,000
Property Type Single Family Home
Sub Type Single Family Residence
Listing Status Sold
Purchase Type For Sale
Square Footage 4,008 sqft
Price per Sqft $400
Subdivision Bowker
MLS Listing ID 72942814
Sold Date 06/30/22
Style Colonial
Bedrooms 4
Full Baths 3
Half Baths 1
HOA Y/N false
Year Built 1972
Annual Tax Amount $15,969
Tax Year 2021
Lot Size 0.990 Acres
Acres 0.99
Property Sub-Type Single Family Residence
Property Description
Promotions happen! As a result, a great home is coming back to the market! Located in the heart of Bowker is this classic center entrance colonial with some wonderful additions! Incredible two story post and beam barn that has 2 additional garage bays, work space and a finished cathedral loft space, great for entertainment, gym or additional office space, and a stunning heated salt water pool! The 4 bed/3 bath home has a beautifully updated kitchen, cathedral family room, 4 season sunroom, updated baths, and finished basement with full bath! Hardwoods throughout, newer roof, new septic and so much more! This is the perfect spot for family and friends, to live, to work and to play! Showings are by appointment and limited to Thursday (2/17) 11:00-2:00, Friday (2/18) 9:00-2:00 and Saturday (2/19) open house 1:00-3:00. Offers due Saturday at 6PM.
Location
State MA
County Middlesex
Zoning res
Direction Willis Road to Belcher Drive
Rooms
Family Room Cathedral Ceiling(s), Ceiling Fan(s), Flooring - Hardwood, Window(s) - Bay/Bow/Box
Basement Finished
Primary Bedroom Level Second
Dining Room Flooring - Hardwood
Kitchen Flooring - Hardwood, Pantry, Kitchen Island, Recessed Lighting, Stainless Steel Appliances, Lighting - Pendant
Interior
Interior Features Recessed Lighting, Bathroom - Full, Sun Room, Bathroom, Play Room
Heating Baseboard, Natural Gas
Cooling Central Air
Flooring Flooring - Hardwood, Flooring - Wall to Wall Carpet
Fireplaces Number 2
Fireplaces Type Family Room, Living Room
Appliance Range, Dishwasher, Microwave, Refrigerator, Washer, Dryer, Wine Cooler
Laundry In Basement
Exterior
Exterior Feature Professional Landscaping, Sprinkler System
Garage Spaces 4.0
Pool Pool - Inground Heated
Roof Type Shingle
Total Parking Spaces 6
Garage Yes
Private Pool true
Building
Lot Description Wooded
Foundation Concrete Perimeter
Sewer Private Sewer
Water Public
Architectural Style Colonial
Schools
Elementary Schools Haynes
Middle Schools Curtis Jr High
High Schools Lincoln Sudbury
Read Less
Want to know what your home might be worth? Contact us for a FREE valuation!

Our team is ready to help you sell your home for the highest possible price ASAP
Bought with Janet Stuart • Coldwell Banker Realty - Concord





