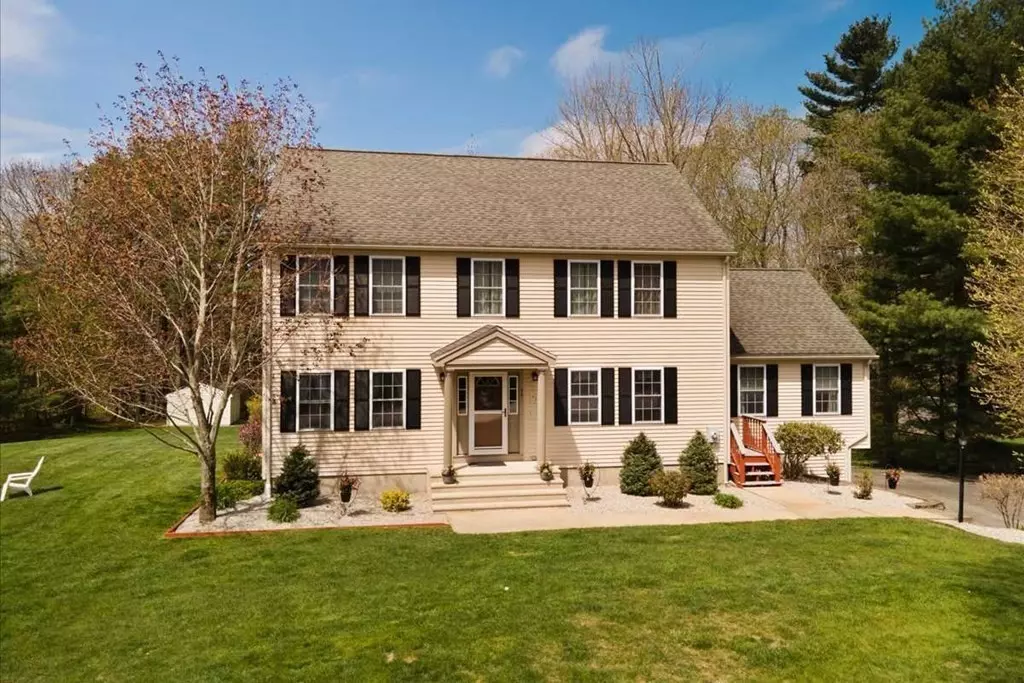$575,000
$575,000
For more information regarding the value of a property, please contact us for a free consultation.
94 Haggerty Road Charlton, MA 01507
3 Beds
3.5 Baths
2,328 SqFt
Key Details
Sold Price $575,000
Property Type Single Family Home
Sub Type Single Family Residence
Listing Status Sold
Purchase Type For Sale
Square Footage 2,328 sqft
Price per Sqft $246
MLS Listing ID 72983170
Sold Date 06/30/22
Style Colonial
Bedrooms 3
Full Baths 3
Half Baths 1
Year Built 2001
Annual Tax Amount $5,642
Tax Year 2022
Lot Size 1.380 Acres
Acres 1.38
Property Sub-Type Single Family Residence
Property Description
This beautiful 4 bed 3.5 bath (that's right!) Colonial sits on 1.38 acres of fabulous that abuts conservation! The main level includes an expansive eat -in kitchen with sliders to large deck,cathedral family room with palladium window, ceiling fan and pellet stove, a dining room (currently posing as an office), large living room and a half bath which also houses the laundry. Second floor includes spacious master with cathedral ceiling, full bath and walk in closet, an additional full bath and three spacious bedrooms! Partially finished basement, complete with full bath walks out to enormous resort-like pool area and the impressive back yard. Enjoy entertaining on one or both of the large decks on this property-the first one off the kitchen and the second deck borders the above ground pool! A 16 x 16 storage shed is tucked into the back corner of the yard. Newly sealed driveway(after photos)Sprinkler system, electric fence surrounds yard and includes 2 dog collars. Wired for hot tub!
Location
State MA
County Worcester
Zoning A
Direction Colburn to Haggerty, Freeman to Haggerty or Ramshorn to Haggerty
Rooms
Basement Partially Finished, Walk-Out Access, Garage Access
Interior
Heating Oil
Cooling None, Whole House Fan
Flooring Wood, Tile, Carpet
Fireplaces Number 1
Appliance Range, Dishwasher, Microwave, Refrigerator, Other, Oil Water Heater, Utility Connections for Electric Range, Utility Connections for Electric Oven, Utility Connections for Electric Dryer
Laundry Washer Hookup
Exterior
Exterior Feature Storage, Sprinkler System
Garage Spaces 2.0
Fence Fenced/Enclosed, Invisible
Pool Above Ground
Community Features Conservation Area
Utilities Available for Electric Range, for Electric Oven, for Electric Dryer, Washer Hookup
Roof Type Shingle
Total Parking Spaces 4
Garage Yes
Private Pool true
Building
Lot Description Easements, Cleared, Gentle Sloping, Level
Foundation Concrete Perimeter
Sewer Private Sewer
Water Private
Architectural Style Colonial
Others
Senior Community false
Read Less
Want to know what your home might be worth? Contact us for a FREE valuation!

Our team is ready to help you sell your home for the highest possible price ASAP
Bought with Kerstin Bean • Emerson REALTORS®





