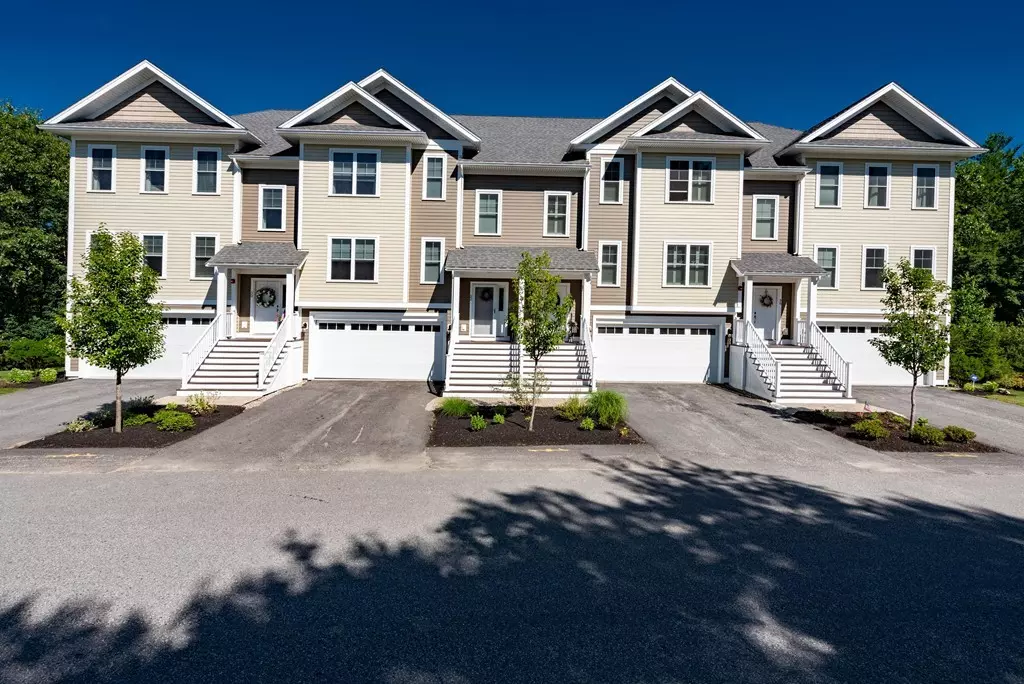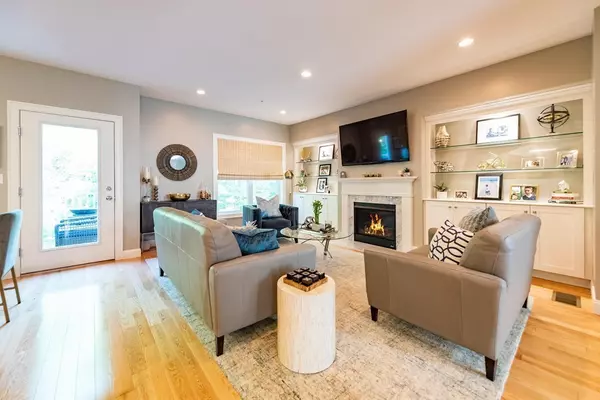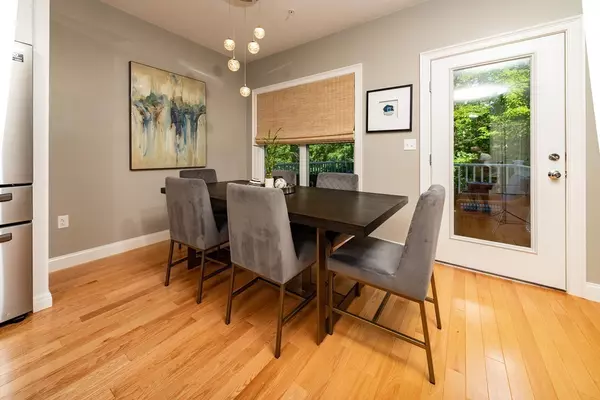$750,000
$689,900
8.7%For more information regarding the value of a property, please contact us for a free consultation.
52 Sconset Way #52 Hanover, MA 02339
3 Beds
2.5 Baths
1,792 SqFt
Key Details
Sold Price $750,000
Property Type Single Family Home
Sub Type Stock Cooperative
Listing Status Sold
Purchase Type For Sale
Square Footage 1,792 sqft
Price per Sqft $418
MLS Listing ID 72975064
Sold Date 06/30/22
Bedrooms 3
Full Baths 2
Half Baths 1
HOA Fees $531/mo
HOA Y/N true
Year Built 2016
Annual Tax Amount $7,886
Tax Year 2022
Property Sub-Type Stock Cooperative
Property Description
For those seeking the very best, look no further than Sconset Landing, Hanover's premier residence for sophisticated and elegant living! Exceptionally built in 2016 and finely appointed, this meticulously maintained townhouse has all the bells and whistles you expect: custom kitchen with granite counters and stainless steel appliances, open concept with a sun drenched dining/living room with gas fireplace, central air, heated garage, high ceilings and hardwood floors throughout. Amenities includes: a gorgeous heated swimming pool, fitness center and a spacious clubhouse which is perfect for hosting large family gatherings .Conveniently located about 30 minutes from Boston. Welcome to Sconset Landing....Welcome Home!
Location
State MA
County Plymouth
Zoning RES
Direction Route 53 to 1 Park Drive. Sconset Landing
Rooms
Family Room Flooring - Hardwood, Cable Hookup, Open Floorplan
Primary Bedroom Level Second
Dining Room Flooring - Hardwood, Open Floorplan
Kitchen Bathroom - Half, Countertops - Stone/Granite/Solid, Kitchen Island, Exterior Access, Open Floorplan, Recessed Lighting, Stainless Steel Appliances, Gas Stove, Lighting - Pendant
Interior
Interior Features Play Room, Office
Heating Forced Air
Cooling Central Air
Flooring Tile, Hardwood, Flooring - Wall to Wall Carpet
Fireplaces Number 1
Fireplaces Type Living Room
Appliance Range, Dishwasher, Microwave, Gas Water Heater
Laundry Second Floor, In Unit
Exterior
Exterior Feature Rain Gutters, Professional Landscaping, Sprinkler System
Garage Spaces 2.0
Pool Association
Community Features Shopping, Pool, Tennis Court(s), Park, Walk/Jog Trails, Stable(s), Golf, Conservation Area, Highway Access, House of Worship, Public School
Roof Type Shingle
Total Parking Spaces 4
Garage Yes
Building
Story 3
Sewer Private Sewer
Water Public
Schools
Elementary Schools Cedar/Center
Middle Schools Hms
High Schools Hhs
Others
Pets Allowed Yes
Acceptable Financing Contract
Listing Terms Contract
Read Less
Want to know what your home might be worth? Contact us for a FREE valuation!

Our team is ready to help you sell your home for the highest possible price ASAP
Bought with Darlene Hadfield • Coldwell Banker Realty - Hingham





