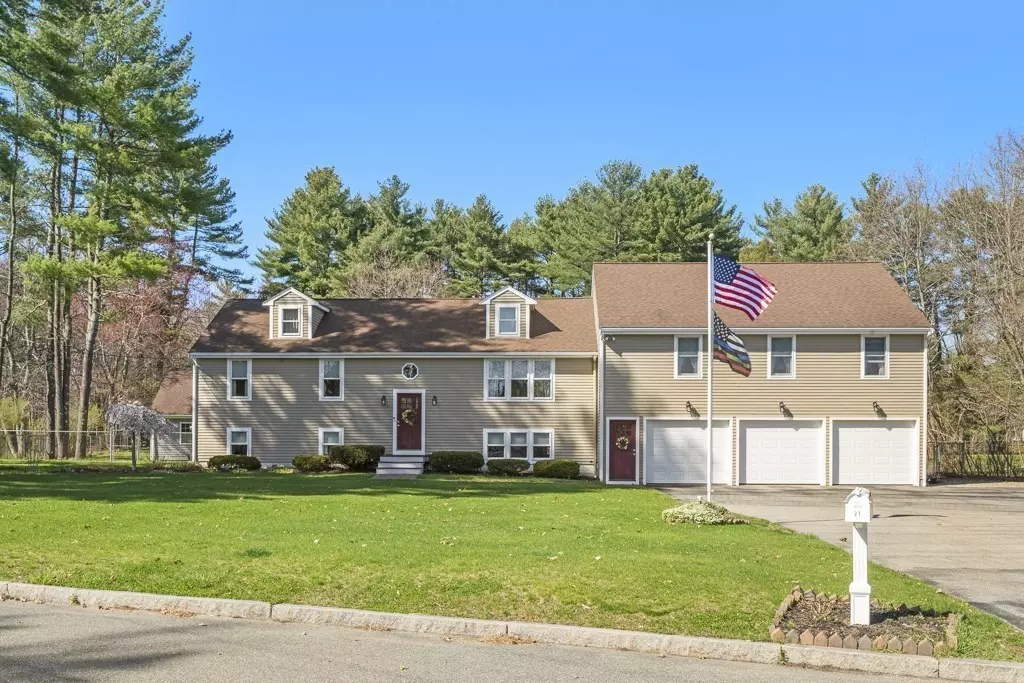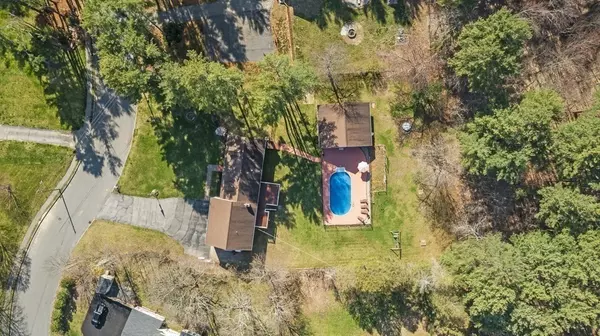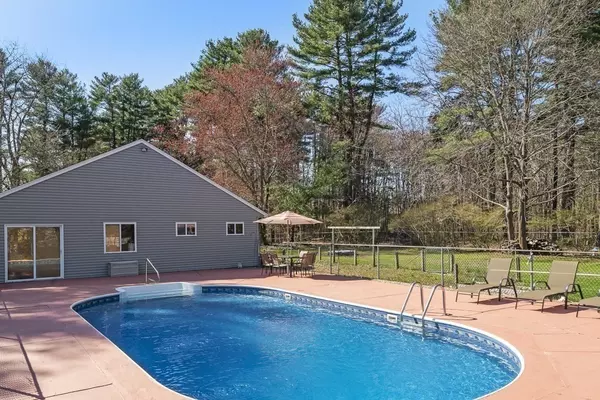$949,000
$899,000
5.6%For more information regarding the value of a property, please contact us for a free consultation.
21 King Hill Rd. Hanover, MA 02339
5 Beds
3 Baths
3,500 SqFt
Key Details
Sold Price $949,000
Property Type Single Family Home
Sub Type Single Family Residence
Listing Status Sold
Purchase Type For Sale
Square Footage 3,500 sqft
Price per Sqft $271
MLS Listing ID 72968142
Sold Date 07/01/22
Style Raised Ranch
Bedrooms 5
Full Baths 3
HOA Y/N false
Year Built 1975
Annual Tax Amount $10,563
Tax Year 2022
Lot Size 0.840 Acres
Acres 0.84
Property Sub-Type Single Family Residence
Property Description
Picture perfect home situated on coveted cul-de-sac neighborhood. This meticulously maintained home features a bright open floor plan with plenty of natural light, gourmet kitchen offers granite countertops, SS appliances, custom cabinetry and large center island. A true entertainers paradise with glass slider door leading to the 2 tier deck, overlooking the oversized fully fenced in backyard and in-ground pool. Fully finished LL complete with family room, private bedroom and full bathroom with laundry. Rare find oversized three bay garage can fit up to 5 cars. In law apartment with its own entrance and exterior access offers a large open floor plan with in unit laundry, kitchen, living/dining area, full bathroom and large bedroom as well as walk up attic access for extra storage. This home offers many upgrades such as central A/C, central vac, replacement windows, and so much more! Accessory building by the pool offers endless possibilities! Nothing to do but move in.
Location
State MA
County Plymouth
Zoning R
Direction King St. to King Hill Rd.
Rooms
Family Room Bathroom - Full, Flooring - Laminate, Exterior Access
Basement Full, Finished, Walk-Out Access, Interior Entry, Radon Remediation System
Primary Bedroom Level First
Dining Room Flooring - Hardwood, Open Floorplan
Kitchen Flooring - Hardwood, Countertops - Stone/Granite/Solid, Countertops - Upgraded, Kitchen Island, Cabinets - Upgraded, Open Floorplan, Recessed Lighting, Remodeled, Stainless Steel Appliances
Interior
Interior Features Bathroom - Full, Closet, Attic Access, Open Floorplan, In-Law Floorplan, Central Vacuum
Heating Oil
Cooling Central Air, Whole House Fan
Flooring Hardwood, Flooring - Hardwood
Fireplaces Number 2
Appliance Range, Dishwasher, Disposal, Microwave, Refrigerator, Washer, Dryer, Vacuum System, Plumbed For Ice Maker, Utility Connections for Electric Range, Utility Connections for Electric Dryer
Laundry Dryer Hookup - Electric, Washer Hookup, Bathroom - Full, Closet - Linen, Flooring - Stone/Ceramic Tile, Electric Dryer Hookup, In Basement
Exterior
Exterior Feature Rain Gutters, Storage, Garden
Garage Spaces 5.0
Fence Fenced/Enclosed, Fenced
Pool In Ground
Community Features Shopping, Park, Walk/Jog Trails, Medical Facility, Bike Path, Conservation Area, Highway Access, Public School
Utilities Available for Electric Range, for Electric Dryer, Washer Hookup, Icemaker Connection, Generator Connection
Roof Type Shingle
Total Parking Spaces 10
Garage Yes
Private Pool true
Building
Lot Description Cul-De-Sac, Level
Foundation Concrete Perimeter
Sewer Inspection Required for Sale, Private Sewer
Water Public
Architectural Style Raised Ranch
Schools
Elementary Schools Cedar - Center
Middle Schools Hanover Ms
High Schools Hanover Hs
Others
Acceptable Financing Contract
Listing Terms Contract
Read Less
Want to know what your home might be worth? Contact us for a FREE valuation!

Our team is ready to help you sell your home for the highest possible price ASAP
Bought with Victoria Pacella • Compass





