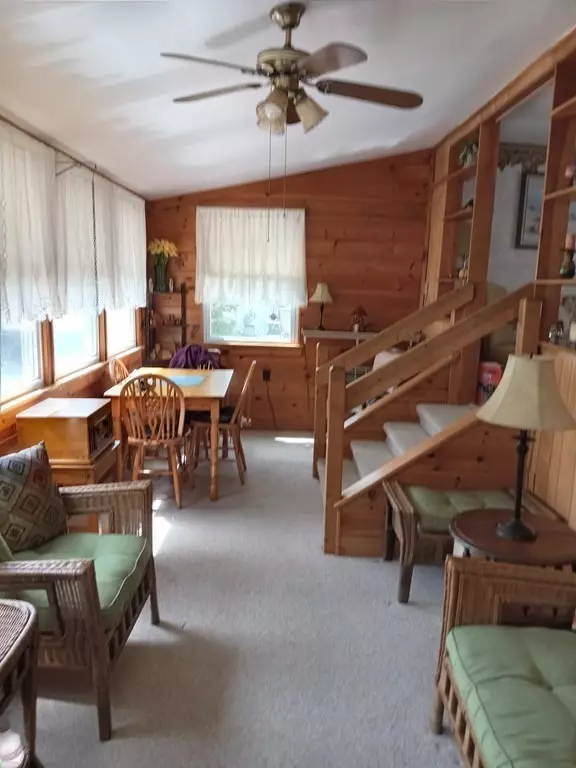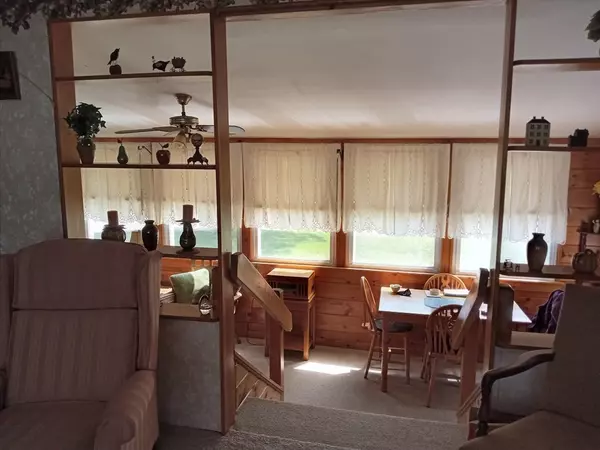$68,000
$70,000
2.9%For more information regarding the value of a property, please contact us for a free consultation.
24 Willow Circle Brimfield, MA 01010
2 Beds
1.5 Baths
950 SqFt
Key Details
Sold Price $68,000
Property Type Mobile Home
Sub Type Mobile Home
Listing Status Sold
Purchase Type For Sale
Square Footage 950 sqft
Price per Sqft $71
Subdivision Meadowbrook Acres
MLS Listing ID 72970930
Sold Date 07/01/22
Bedrooms 2
Full Baths 1
Half Baths 1
Year Built 1971
Property Description
Buyer had family emergency so had to back out. Welcome to Meadowbrook Acres that offers one level living in a 55+ Adult Community w/ a Clubhouse & Off Street parking. This Mobile Home has a large bump out that offers add'l Living Space, tons of Natural Light w/ that Open Space feel. Walk up a few steps into the Main living area, to a Dining Area & Kitchen. Laundry nook off the Galley style Kitchen. Bedrooms & Baths are located at each end of this home, offers some privacy for those overnight guests or family that may visit. Recent Updates: 2009 All Exterior Skirting, New Interior Floor Vents, Replaced Gas Line, Metal Roof & Vents over Exist. Frame; 2010: Hot Water Tank & Floor Replaced; 2014: New Refrigerator; 2015: HVAC & Thermostats Replaced. Buyers must obtain Park approval; unit was recently inspected by Park. Park requmts: 55+, good credit history & suff income required. Park fee is $470/mo that includes lot fee, trash, snow plowing, water, septic & taxes. Close to major routes
Location
State MA
County Hampden
Direction Meadowbrook Acres off Rt. 20 - Center Street - (L) Willow Circle
Rooms
Primary Bedroom Level First
Dining Room Flooring - Vinyl, Open Floorplan
Kitchen Flooring - Vinyl, Open Floorplan, Gas Stove
Interior
Interior Features Open Floorplan, Sunken, Sun Room
Heating Forced Air, Natural Gas
Cooling Central Air
Flooring Vinyl, Carpet, Flooring - Wall to Wall Carpet
Appliance Range, Dishwasher, Microwave, Refrigerator, Washer, Dryer, Gas Water Heater, Utility Connections for Gas Range, Utility Connections for Gas Dryer
Laundry Gas Dryer Hookup, Washer Hookup, First Floor
Exterior
Exterior Feature Rain Gutters, Storage
Community Features Shopping, Stable(s), Golf, Medical Facility, Highway Access, House of Worship
Utilities Available for Gas Range, for Gas Dryer, Washer Hookup
Roof Type Metal
Total Parking Spaces 2
Garage No
Building
Lot Description Cleared, Level
Foundation Block, Slab, Other
Sewer Private Sewer
Water Well
Others
Senior Community true
Read Less
Want to know what your home might be worth? Contact us for a FREE valuation!

Our team is ready to help you sell your home for the highest possible price ASAP
Bought with Suzanne Moore • Berkshire Hathaway HomeServices Realty Professionals






