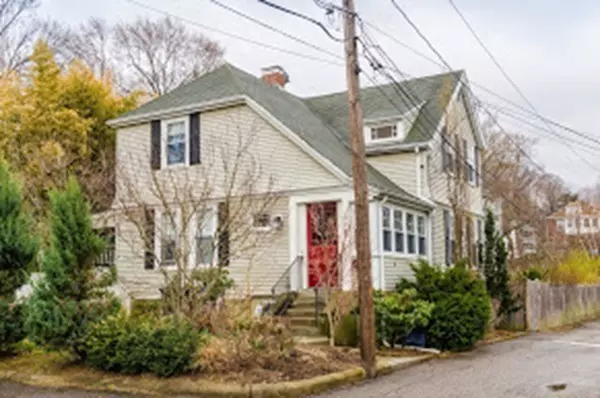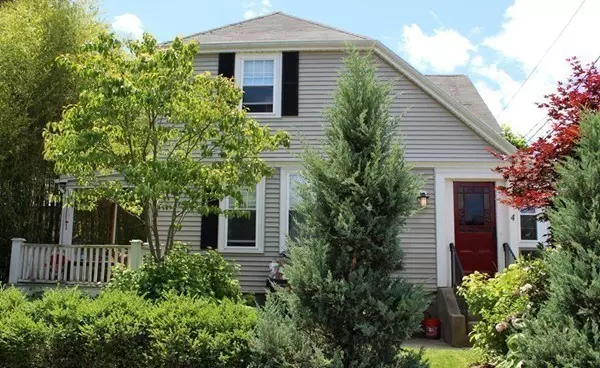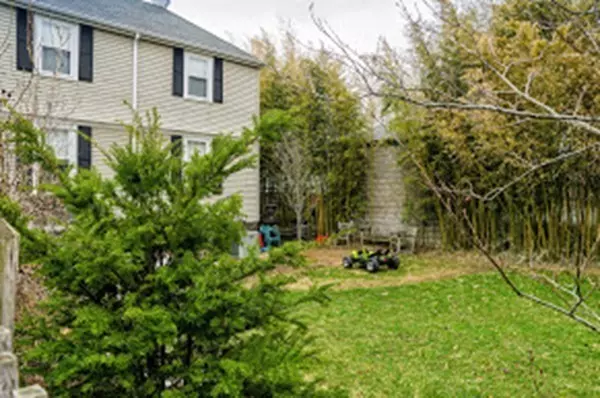$690,000
$595,000
16.0%For more information regarding the value of a property, please contact us for a free consultation.
4 Nantasket Ave Boston, MA 02135
3 Beds
2 Baths
1,500 SqFt
Key Details
Sold Price $690,000
Property Type Single Family Home
Sub Type Single Family Residence
Listing Status Sold
Purchase Type For Sale
Square Footage 1,500 sqft
Price per Sqft $460
MLS Listing ID 71820043
Sold Date 07/06/15
Style Colonial
Bedrooms 3
Full Baths 2
Year Built 1920
Annual Tax Amount $6,850
Tax Year 2015
Lot Size 8,712 Sqft
Acres 0.2
Property Sub-Type Single Family Residence
Property Description
Att: Homeowners,Contractors/Developers! Sweet pearl in the rough with almost a 9000 sqft lot. Attachment in MLS shows research & architectural plans seller had done prior on lot potential. BUYER TO DO DUE DILIGENCE for opportunity re lot size and zoning. Lot begins on Nantasket ends at Union. Less than 10% of all homes in Brighton have a lot this sq footage or larger. 1st Level - open flow kitchen to dining & living room. Entry foyer/mud room. Many original architectural details. Powder room bath with shower equals 2 full baths for this home. Kitchen appliances–Samsung refrigerator,Frigidaire gas range and dishwasher.2nd Level–3 bedrooms with extremely generous closets.Full bath with shower tub combo. Roof older – estimates in hand for repair of back porch. 2014 Trane Central AC Compressor – 2014 Trane furnace - 2013 Hot water heater–2013 sump pump. Located between Washington St. and Chestnut Hill Ave. bordered by Union St.
Location
State MA
County Suffolk
Area Brighton
Zoning 2F - 5000
Direction Between Chestnut Hill Ave and Washington St bordered at Union St. Near St. Elizabeth Hospital
Rooms
Basement Full, Partially Finished, Sump Pump, Concrete
Primary Bedroom Level Second
Dining Room Flooring - Hardwood
Kitchen Bathroom - Full, Flooring - Hardwood, Recessed Lighting, Gas Stove
Interior
Interior Features Mud Room, Home Office
Heating Forced Air, Natural Gas
Cooling Central Air
Flooring Hardwood
Appliance Range, Dishwasher, Refrigerator, Washer, Dryer, Gas Water Heater, Utility Connections for Gas Range
Laundry In Basement, Washer Hookup
Exterior
Fence Fenced/Enclosed, Fenced
Community Features Public Transportation, Shopping, Pool, Park, Medical Facility, Highway Access, House of Worship, T-Station
Utilities Available for Gas Range, Washer Hookup
Total Parking Spaces 2
Garage No
Building
Lot Description Corner Lot, Level
Foundation Concrete Perimeter, Stone
Sewer Public Sewer
Water Public
Architectural Style Colonial
Read Less
Want to know what your home might be worth? Contact us for a FREE valuation!

Our team is ready to help you sell your home for the highest possible price ASAP
Bought with Cathy Shea • Bowes Real Estate Real Living





