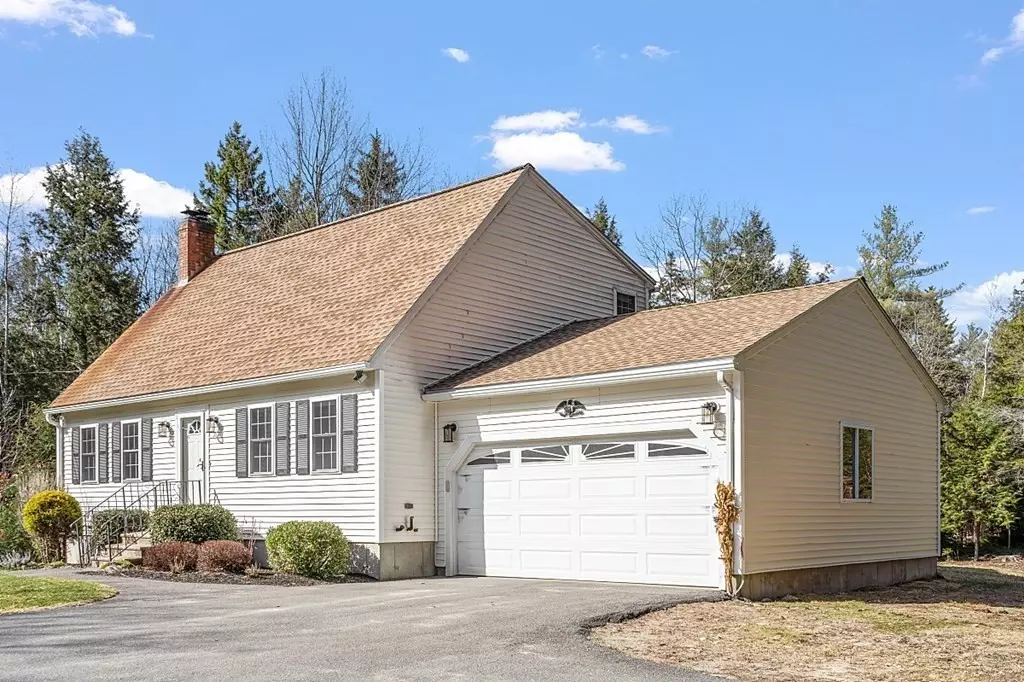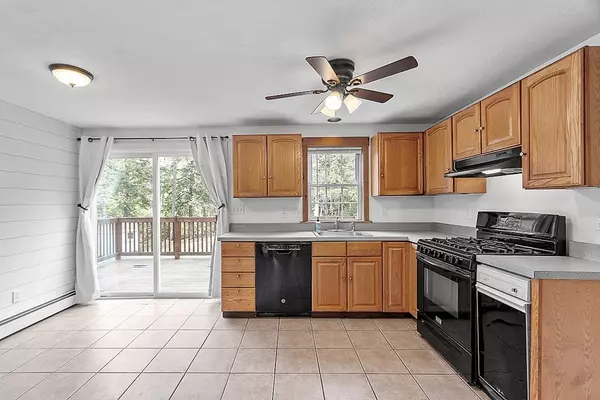$412,000
$399,000
3.3%For more information regarding the value of a property, please contact us for a free consultation.
76 Ferin Road Ashburnham, MA 01430
3 Beds
1.5 Baths
1,428 SqFt
Key Details
Sold Price $412,000
Property Type Single Family Home
Sub Type Single Family Residence
Listing Status Sold
Purchase Type For Sale
Square Footage 1,428 sqft
Price per Sqft $288
Subdivision Watatic Lake
MLS Listing ID 72967456
Sold Date 07/15/22
Style Cape
Bedrooms 3
Full Baths 1
Half Baths 1
Year Built 1996
Annual Tax Amount $5,692
Tax Year 2022
Lot Size 3.000 Acres
Acres 3.0
Property Description
Nature & privacy abounds with this Cape on 3 acres of land! Move in ready three bedroom, 1.5 bath Cape with an oversized one car garage. The eat-in kitchen has tile flooring, an attractive accent wall and slider to the 24x10 deck which overlooks the private back yard. Hardwood flooring in both the dining room and the front-to-back living room. The sellers will leave the wood stove in the living room. The 1st floor half bathroom accommodates the washer & dryer. The 2nd floor features three bedrooms and a full bathroom. All of the bedroom flooring and both bathrooms have been updated including a cedar closet in the full bathroom. The walk-out lower level has a finished room that could be a great at-home office. The basement area also has a work bench and plenty of room for storage. Newer roof & gutters. The interior has been recently painted. BONUS - just a short walk to Broadhurst Point on Lakehaven Lane at Lake Watatic for year round enjoyment.
Location
State MA
County Worcester
Area North Ashburnham
Zoning RB
Direction Lake Road to Harris Road to Ferin Road OR Lakeshore Drive to end & right onto Ferin Rd.
Rooms
Basement Full, Partially Finished, Walk-Out Access, Interior Entry, Concrete
Primary Bedroom Level Second
Dining Room Closet, Flooring - Hardwood
Kitchen Ceiling Fan(s), Flooring - Stone/Ceramic Tile, Dining Area, Deck - Exterior, Exterior Access, Slider
Interior
Interior Features Closet, Home Office
Heating Baseboard, Oil
Cooling None
Flooring Tile, Hardwood, Wood Laminate, Flooring - Vinyl
Appliance Range, Dishwasher, Trash Compactor, Refrigerator, Washer, Dryer, Utility Connections for Gas Range, Utility Connections for Electric Dryer
Laundry Bathroom - Half, First Floor, Washer Hookup
Exterior
Exterior Feature Rain Gutters, Storage, Garden
Garage Spaces 1.0
Community Features Shopping, Medical Facility, House of Worship, Private School, Public School
Utilities Available for Gas Range, for Electric Dryer, Washer Hookup
Waterfront Description Beach Front, Lake/Pond, 3/10 to 1/2 Mile To Beach
Roof Type Shingle
Total Parking Spaces 6
Garage Yes
Building
Lot Description Wooded, Level
Foundation Concrete Perimeter
Sewer Private Sewer
Water Private
Schools
Elementary Schools Jr Briggs
Middle Schools Overlook
High Schools Oakmont
Read Less
Want to know what your home might be worth? Contact us for a FREE valuation!

Our team is ready to help you sell your home for the highest possible price ASAP
Bought with Jeanne Bowers • Keller Williams Realty North Central






