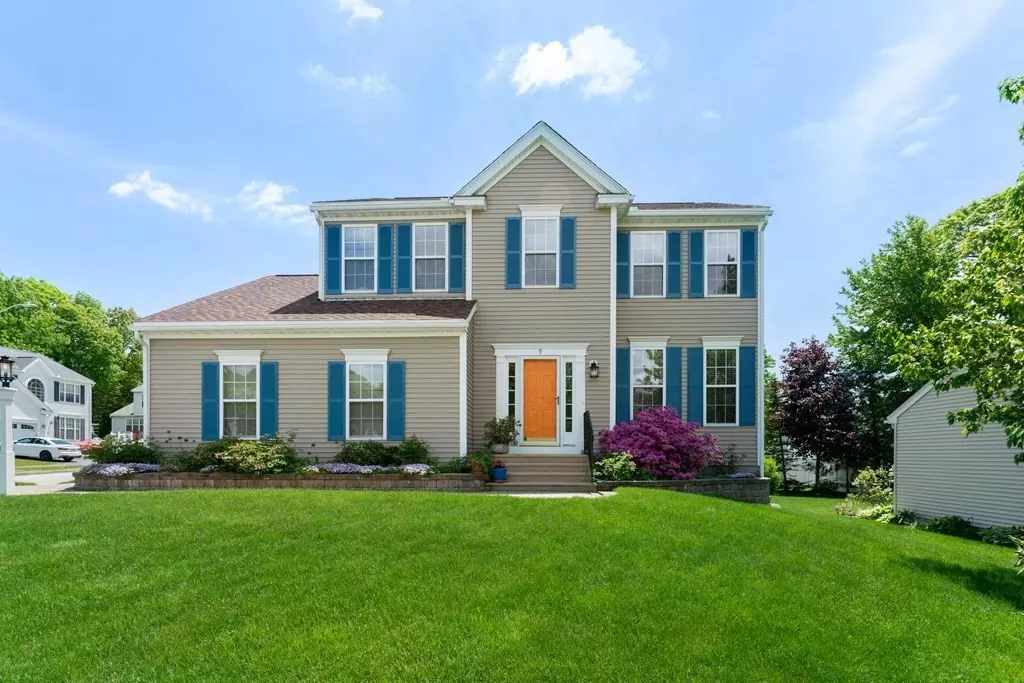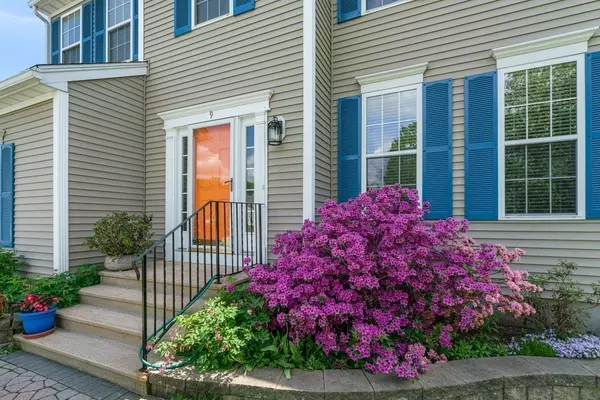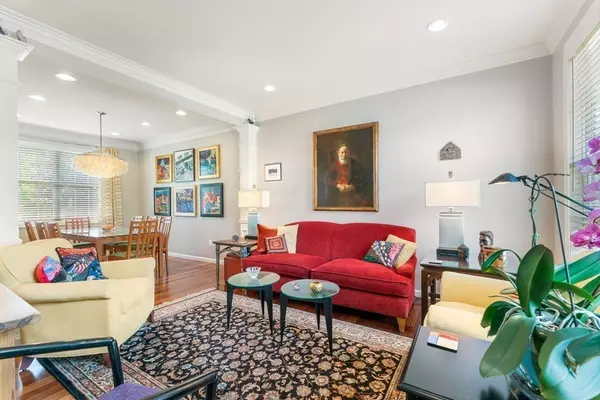$595,000
$569,900
4.4%For more information regarding the value of a property, please contact us for a free consultation.
9 Jasmine Dr Worcester, MA 01605
4 Beds
2.5 Baths
1,894 SqFt
Key Details
Sold Price $595,000
Property Type Single Family Home
Sub Type Single Family Residence
Listing Status Sold
Purchase Type For Sale
Square Footage 1,894 sqft
Price per Sqft $314
Subdivision Winter Heights
MLS Listing ID 72991008
Sold Date 07/15/22
Style Colonial
Bedrooms 4
Full Baths 2
Half Baths 1
HOA Fees $16/ann
HOA Y/N true
Year Built 2000
Annual Tax Amount $5,868
Tax Year 2022
Lot Size 7,405 Sqft
Acres 0.17
Property Sub-Type Single Family Residence
Property Description
This home is just what you have been waiting for! Beautifully updated 4 bedroom, 2 1/2 bath Colonial in an established neighborhood w/hwy access. Move-in Ready! Some updates include owned LG Solar panels & new roof (2018), furnace and central A/C (2019). On-demand hot water is wonderful! Beautiful Brazilian Cherry hardwoods on first level and bedrooms. Eat-in kitchen with granite counter tops and sliders to the deck, open concept kitchen & family room. Formal D/R &L/R. First level also has lovely crown molding. Main bedroom has recessed lighting, a ceiling fan and a walk-in closet outfitted with a closet system. There is also an ensuite bath w/ marble floor, tub & shower, and a double sink vanity w/granite countertop. Three more bedrooms plus a Family Bath with marble floor, tub and shower complete the second level. Lower level has a 2nd Family Room or Bonus Room w/ a wall of built-in shelving. An office completes the lower level. Flooring in these two rooms is Luxury Vinyl Plank
Location
State MA
County Worcester
Zoning RS-7
Direction Grove to Parkton to Chester to Azalea to Rainbow to Jasmine
Rooms
Family Room Flooring - Hardwood, Recessed Lighting, Crown Molding
Basement Full, Partially Finished, Interior Entry
Primary Bedroom Level Second
Dining Room Flooring - Hardwood, Recessed Lighting, Crown Molding
Kitchen Ceiling Fan(s), Flooring - Hardwood, Dining Area, Countertops - Stone/Granite/Solid, Kitchen Island, Deck - Exterior, Open Floorplan, Recessed Lighting, Slider, Gas Stove, Crown Molding
Interior
Interior Features Closet/Cabinets - Custom Built, Bonus Room, Home Office
Heating Forced Air, Natural Gas
Cooling Central Air
Flooring Flooring - Vinyl
Appliance Range, Dishwasher, Microwave, Refrigerator, Washer, Dryer, ENERGY STAR Qualified Dryer, Tank Water Heaterless, Water Heater, Plumbed For Ice Maker, Utility Connections for Gas Range, Utility Connections for Electric Dryer
Laundry Washer Hookup
Exterior
Exterior Feature Rain Gutters
Garage Spaces 2.0
Fence Fenced
Community Features Public Transportation, Shopping, Park, Golf, Medical Facility, Laundromat, Conservation Area, Highway Access, House of Worship, Private School, Public School, T-Station, University
Utilities Available for Gas Range, for Electric Dryer, Washer Hookup, Icemaker Connection
Waterfront Description Beach Front, Lake/Pond
Roof Type Shingle
Total Parking Spaces 2
Garage Yes
Building
Lot Description Corner Lot
Foundation Concrete Perimeter
Sewer Public Sewer
Water Public
Architectural Style Colonial
Others
Senior Community false
Read Less
Want to know what your home might be worth? Contact us for a FREE valuation!

Our team is ready to help you sell your home for the highest possible price ASAP
Bought with Bruce Linnehan • Coldwell Banker Realty - Worcester





