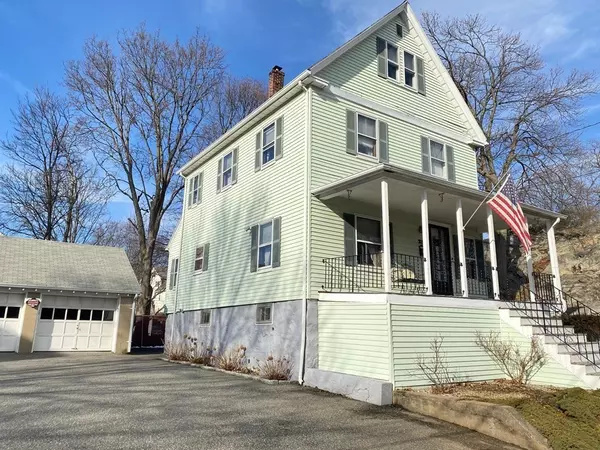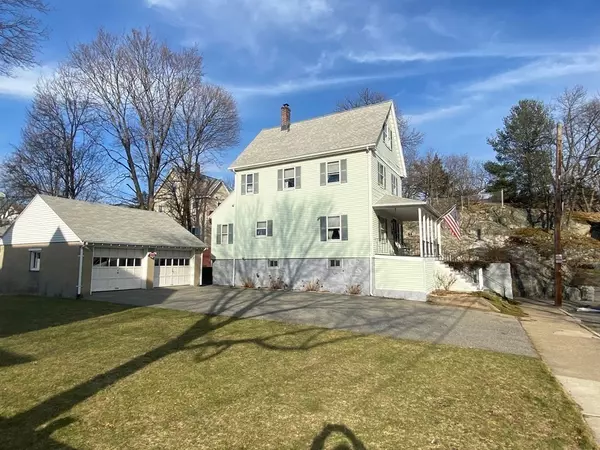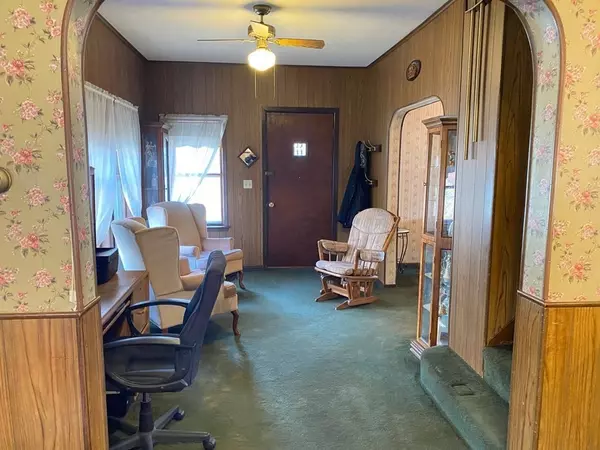$725,000
$669,900
8.2%For more information regarding the value of a property, please contact us for a free consultation.
25 Clyde Street Malden, MA 02148
3 Beds
1.5 Baths
1,720 SqFt
Key Details
Sold Price $725,000
Property Type Single Family Home
Sub Type Single Family Residence
Listing Status Sold
Purchase Type For Sale
Square Footage 1,720 sqft
Price per Sqft $421
Subdivision West End
MLS Listing ID 72951870
Sold Date 07/15/22
Style Colonial
Bedrooms 3
Full Baths 1
Half Baths 1
HOA Y/N false
Year Built 1892
Annual Tax Amount $6,799
Tax Year 2022
Lot Size 9,583 Sqft
Acres 0.22
Property Sub-Type Single Family Residence
Property Description
This west end colonial has been lovingly cared for by the same family for over fifty years. Many memories of holidays and family gatherings were made here. This 3/4 bedroom colonial is waiting for a new family to make it there own. It has three levels of living, one and a half baths, second floor laundry, a large yard and a two car garage, on a quiet side street. Come make this Home yours today.The property is subject to the estate taxes being established and paid. Timeline for closing cannot be guaranteed All offers due Wednesday3/23/2022by noon.
Location
State MA
County Middlesex
Area West End
Zoning res
Direction Fellsway East to Pine to Clyde st
Rooms
Basement Full, Interior Entry, Bulkhead, Concrete, Unfinished
Primary Bedroom Level Second
Dining Room Flooring - Wall to Wall Carpet, Lighting - Overhead, Archway
Kitchen Flooring - Vinyl, Countertops - Paper Based, Breakfast Bar / Nook, Stainless Steel Appliances, Lighting - Sconce
Interior
Interior Features Ceiling Fan(s), Entrance Foyer
Heating Central, Forced Air, Electric Baseboard, Oil
Cooling None
Flooring Tile, Vinyl, Carpet, Flooring - Wall to Wall Carpet
Appliance Range, Dishwasher, Refrigerator, Washer, Dryer, Oil Water Heater, Tank Water Heater, Utility Connections for Electric Range, Utility Connections for Electric Oven, Utility Connections for Electric Dryer
Laundry Second Floor, Washer Hookup
Exterior
Exterior Feature Rain Gutters, Stone Wall
Garage Spaces 2.0
Community Features Public Transportation, Shopping, Park, Medical Facility, Laundromat, Conservation Area, Highway Access, House of Worship, Private School, Public School, T-Station, Sidewalks
Utilities Available for Electric Range, for Electric Oven, for Electric Dryer, Washer Hookup
Roof Type Shingle
Total Parking Spaces 4
Garage Yes
Building
Lot Description Level, Sloped
Foundation Stone
Sewer Public Sewer
Water Public
Architectural Style Colonial
Others
Acceptable Financing Other (See Remarks)
Listing Terms Other (See Remarks)
Read Less
Want to know what your home might be worth? Contact us for a FREE valuation!

Our team is ready to help you sell your home for the highest possible price ASAP
Bought with Matthew Basteri • Flow Realty, Inc.





