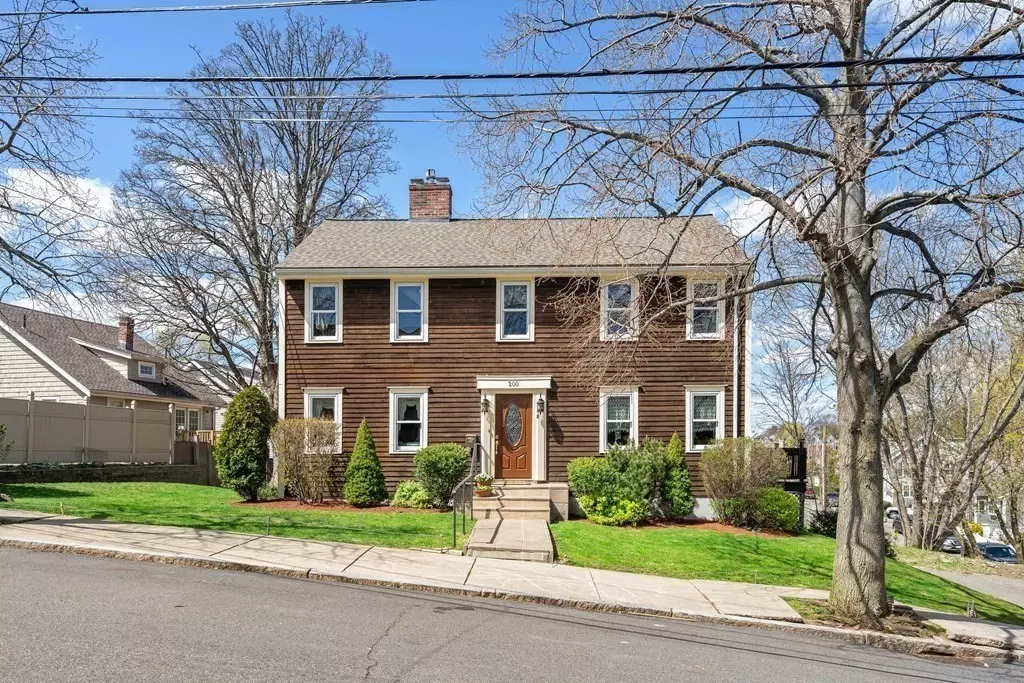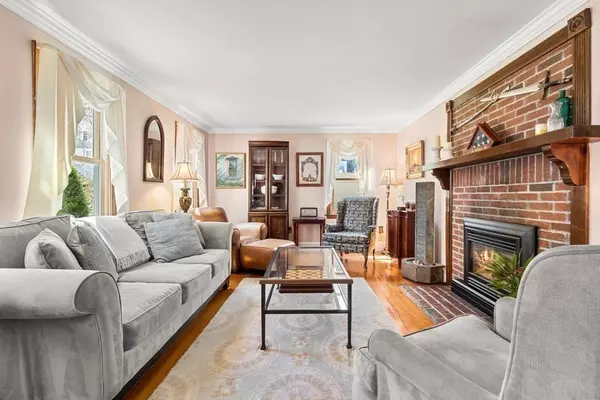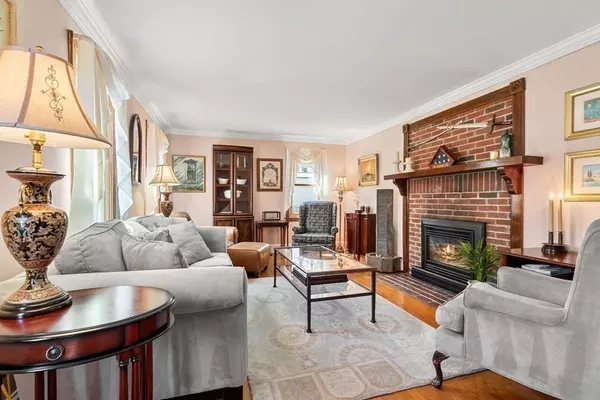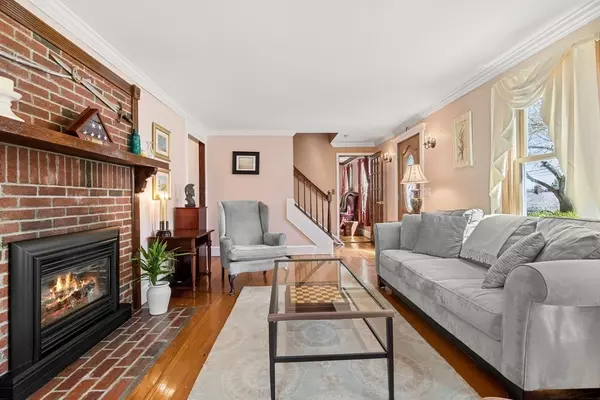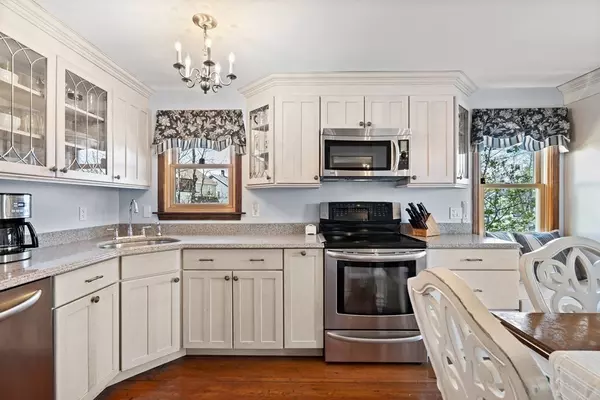$900,000
$950,000
5.3%For more information regarding the value of a property, please contact us for a free consultation.
200 Milton Street Boston, MA 02124
5 Beds
2.5 Baths
1,924 SqFt
Key Details
Sold Price $900,000
Property Type Single Family Home
Sub Type Single Family Residence
Listing Status Sold
Purchase Type For Sale
Square Footage 1,924 sqft
Price per Sqft $467
Subdivision Adams Village
MLS Listing ID 72973586
Sold Date 07/15/22
Style Colonial
Bedrooms 5
Full Baths 2
Half Baths 1
Year Built 1987
Annual Tax Amount $5,505
Tax Year 2022
Lot Size 6,534 Sqft
Acres 0.15
Property Sub-Type Single Family Residence
Property Description
Care and craftsmanship at it's finest. Reap ALL the rewards of buying a custom built home that has been maintained w/ pride including a new roof with 50 year warranty (2018), 200 amp elec panel, new water heater (2021), Central Air, 2 car ATTACHED garage (tandem) AND a new furnace to be installed PRIOR to closing. Designed to balance historic elements and todays comforts; be greeted by a spacious LR with handsome brick hearth & gas fireplace where friends & family gather, along with the warm/inviting open concept kitchen that leads to a deck that seems like a treehouse where you can watch the world go by. 4 corner bedrooms (one w/ an en suite bath) and a true 1st floor bedroom that makes for a great office/playroom/guest room option. Pope John Paul Park is steps away for recreation & relaxation, the Cedar Grove trolley stop is just down the street while Adams Village shops/restaurants are around the corner. Easy access to 93 N+S. City living at it's best!
Location
State MA
County Suffolk
Area Dorchester
Zoning R1
Direction Granite Avenue to Milton Street, Hilltop to Hallet Davis to Milton Street
Rooms
Basement Full, Walk-Out Access, Interior Entry, Garage Access
Primary Bedroom Level Second
Dining Room Flooring - Hardwood, French Doors
Kitchen Flooring - Hardwood, Dining Area, Pantry, Countertops - Stone/Granite/Solid, French Doors, Cabinets - Upgraded, Deck - Exterior, Exterior Access, Lighting - Overhead
Interior
Heating Forced Air
Cooling Central Air
Flooring Hardwood
Fireplaces Number 1
Fireplaces Type Living Room
Appliance Range, Dishwasher, Microwave, Refrigerator, Gas Water Heater, Utility Connections for Electric Range
Laundry Flooring - Laminate, In Basement
Exterior
Garage Spaces 2.0
Community Features Public Transportation, Shopping, Park, Walk/Jog Trails, Golf, Medical Facility, Laundromat, Bike Path, Conservation Area, Highway Access, House of Worship, Private School, Public School, T-Station
Utilities Available for Electric Range
Roof Type Shingle
Total Parking Spaces 3
Garage Yes
Building
Lot Description Gentle Sloping
Foundation Concrete Perimeter
Sewer Public Sewer
Water Public
Architectural Style Colonial
Schools
Elementary Schools Bps
Middle Schools Bps
High Schools Bps
Others
Acceptable Financing Seller W/Participate
Listing Terms Seller W/Participate
Read Less
Want to know what your home might be worth? Contact us for a FREE valuation!

Our team is ready to help you sell your home for the highest possible price ASAP
Bought with Susan Collins • Coldwell Banker Realty - Boston

