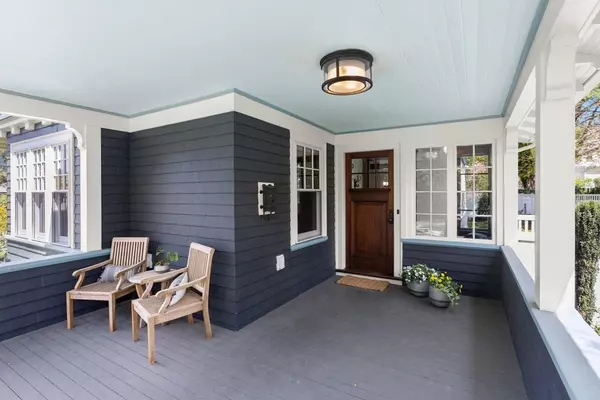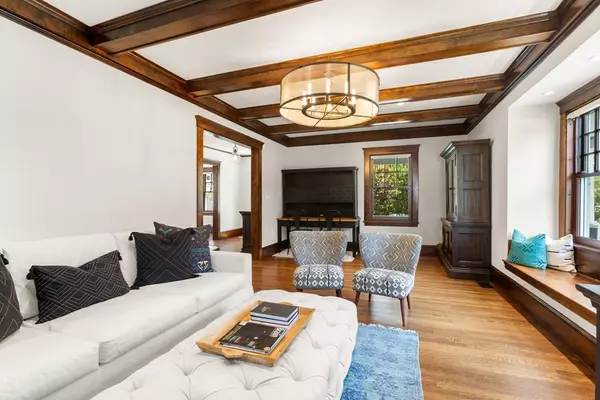$2,300,000
$1,950,000
17.9%For more information regarding the value of a property, please contact us for a free consultation.
3 Bacon Street Winchester, MA 01890
5 Beds
4 Baths
3,880 SqFt
Key Details
Sold Price $2,300,000
Property Type Single Family Home
Sub Type Single Family Residence
Listing Status Sold
Purchase Type For Sale
Square Footage 3,880 sqft
Price per Sqft $592
Subdivision Symmes Corner
MLS Listing ID 72980172
Sold Date 07/15/22
Style Colonial
Bedrooms 5
Full Baths 3
Half Baths 2
Year Built 1915
Annual Tax Amount $19,571
Tax Year 2022
Lot Size 10,018 Sqft
Acres 0.23
Property Description
Presenting 3 Bacon Street, full of sparkle and charm! Thoughtfully and meticulously renovated, this property is a rare find, steps from Winchester Center, train and schools. A welcoming porch opens to entryway and foyer, leading to formal dining room and living room. A spectacular, gourmet kitchen features high end appliances and huge island with quartzite counter and eating area with access to the deck and large level, fenced yard. The first floor "sleeping porch" is not to be missed! Second floor features three large bedrooms, full bath and home office, including main bedroom suite with walk in closet, bathroom and a second special "sleeping porch" retreat. Third floor is spacious with two additional bedrooms, lots of storage space and another full bath. Fully finished lower level has an amazing laundry room, mudroom and family room, ready for playspace or gym. Entirely updated electrical and plumbing, as well as Sonos sound and security systems. An absolute gem of a property!
Location
State MA
County Middlesex
Zoning RDB
Direction Bacon Street, between Winslow Rd and Symmes Corner
Rooms
Basement Full, Finished, Sump Pump
Primary Bedroom Level Second
Dining Room Closet/Cabinets - Custom Built, Flooring - Hardwood
Kitchen Flooring - Hardwood, Countertops - Stone/Granite/Solid, Kitchen Island, Slider, Pot Filler Faucet, Gas Stove
Interior
Interior Features Bathroom - Full, Bathroom - Tiled With Tub & Shower, Bathroom - Half, Home Office, Bathroom, Wired for Sound
Heating Forced Air, Natural Gas
Cooling Central Air
Flooring Wood, Tile, Flooring - Hardwood
Fireplaces Number 2
Fireplaces Type Living Room
Appliance Range, Dishwasher, Disposal, Microwave, Refrigerator, Washer, Dryer, Range Hood, Utility Connections for Gas Range, Utility Connections for Gas Oven
Laundry Closet/Cabinets - Custom Built, Countertops - Stone/Granite/Solid, In Basement
Exterior
Exterior Feature Professional Landscaping, Sprinkler System
Garage Spaces 2.0
Fence Fenced/Enclosed, Fenced
Community Features Public Transportation, Shopping, Park, Bike Path, Public School
Utilities Available for Gas Range, for Gas Oven
Waterfront false
Roof Type Shingle
Total Parking Spaces 5
Garage Yes
Building
Lot Description Level
Foundation Stone
Sewer Public Sewer
Water Public
Schools
Elementary Schools Lincoln
Middle Schools Mccall
High Schools Whs
Read Less
Want to know what your home might be worth? Contact us for a FREE valuation!

Our team is ready to help you sell your home for the highest possible price ASAP
Bought with Strobeck Antonell Bull Group • Compass






