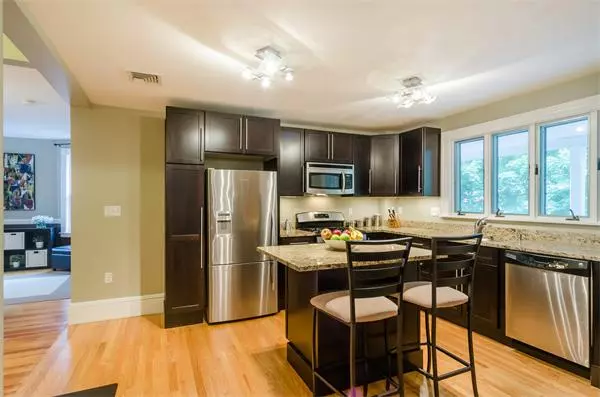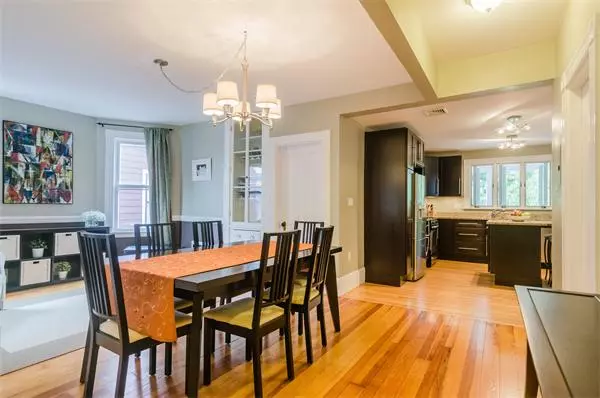$480,000
$475,000
1.1%For more information regarding the value of a property, please contact us for a free consultation.
39 Cranston St #2 Boston, MA 02130
2 Beds
1 Bath
1,104 SqFt
Key Details
Sold Price $480,000
Property Type Condo
Sub Type Condominium
Listing Status Sold
Purchase Type For Sale
Square Footage 1,104 sqft
Price per Sqft $434
MLS Listing ID 71688327
Sold Date 08/01/14
Bedrooms 2
Full Baths 1
HOA Fees $217
HOA Y/N true
Year Built 1905
Annual Tax Amount $2,309
Tax Year 2014
Lot Size 3,550 Sqft
Acres 0.08
Property Sub-Type Condominium
Property Description
Perched high above Hyde Square and overlooking community gardens, Cranston St offers a close knit neighborhood feel with lots of privacy. Renovated in 2009, flexible & open floor plan, 3rd bedroom potential, separate living room with French doors, oversized dining room. High ceilings, original built-ins and floors blend with ‘09 gas heat, new systems. Modern kitchen with over-sized granite island. Wide pine flooring, private deck, driveway parking, in unit laundry and sleek finishes make this the quintessential JP condo. Private basement storage room, fenced rear yard (shared). 3/3 owner occupied assoc, $15 K in reserves, no special assessments. Unit annual elec: $1,696, Gas: $782. Mins to Stony Brook T station, City Feed, Whole foods, Longwood Medical, Hyde Square restaurants. Showings begin @ Open Houses: Thurs 12-1, Fri 4-5, Sat & Sun 11:30-12:30
Location
State MA
County Suffolk
Area Jamaica Plain
Zoning 2fr
Direction Cranston is off Sheridan St. overlooking Hyde Sq.
Rooms
Primary Bedroom Level Second
Dining Room Flooring - Hardwood, Window(s) - Bay/Bow/Box, Open Floorplan
Kitchen Flooring - Hardwood, Dining Area, Balcony / Deck, Countertops - Stone/Granite/Solid, Open Floorplan, Recessed Lighting
Interior
Heating Forced Air, Natural Gas
Cooling None
Flooring Wood, Hardwood
Appliance Range, Dishwasher, Disposal, Microwave, Refrigerator, Freezer, Tank Water Heater
Laundry Second Floor, In Unit
Exterior
Fence Fenced
Total Parking Spaces 1
Garage No
Building
Story 1
Sewer Public Sewer
Water Public
Read Less
Want to know what your home might be worth? Contact us for a FREE valuation!

Our team is ready to help you sell your home for the highest possible price ASAP
Bought with Kerrianne Ciccone • William Raveis R. E. & Home Services





