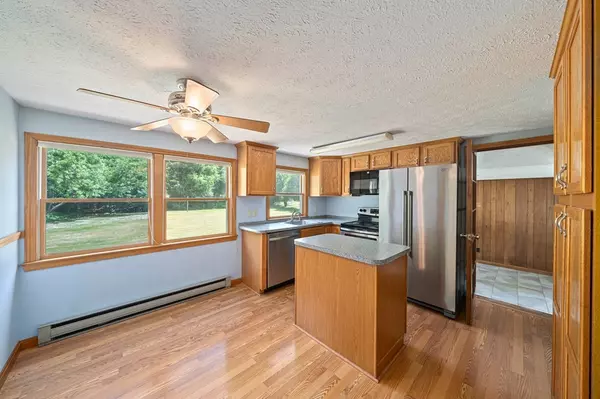$635,000
$595,900
6.6%For more information regarding the value of a property, please contact us for a free consultation.
304 Myrtle Street Hanover, MA 02339
4 Beds
1.5 Baths
1,795 SqFt
Key Details
Sold Price $635,000
Property Type Single Family Home
Sub Type Single Family Residence
Listing Status Sold
Purchase Type For Sale
Square Footage 1,795 sqft
Price per Sqft $353
MLS Listing ID 72994747
Sold Date 07/14/22
Style Cape, Gambrel /Dutch
Bedrooms 4
Full Baths 1
Half Baths 1
HOA Y/N false
Year Built 1968
Annual Tax Amount $6,999
Tax Year 2022
Lot Size 0.690 Acres
Acres 0.69
Property Sub-Type Single Family Residence
Property Description
Perfectly set on a mature landscaped lot, this well maintained one owner home will feel inviting the minute you pull up. On the first floor you will be greeted with a spacious living room with stone fireplace and french doors leading to a deck that overlooks the private back yard. Along with the kitchen, dining room and bath, the first floor also includes a flexible room that could serve as a large mudroom or home office. The home has 4 large bright bedrooms all on the second floor. The exterior is recently painted, and has a full basement with opportunity to finish. Take a short stroll down the street to Myrtle field with basketball, baseball and walking trails. Please submit any and all offers by Sunday, June 12th at 11:30 AM.
Location
State MA
County Plymouth
Zoning r
Direction Circuit Street or Center Street to Myrtle Street
Rooms
Basement Full, Interior Entry, Sump Pump, Concrete
Primary Bedroom Level Second
Kitchen Kitchen Island
Interior
Interior Features Home Office
Heating Electric Baseboard
Cooling None
Flooring Tile, Carpet, Laminate
Fireplaces Number 1
Fireplaces Type Living Room
Appliance Range, Dishwasher, Refrigerator, Electric Water Heater, Tank Water Heater, Utility Connections for Electric Range, Utility Connections for Electric Dryer
Laundry Washer Hookup
Exterior
Garage Spaces 1.0
Community Features Shopping, Park, Walk/Jog Trails
Utilities Available for Electric Range, for Electric Dryer, Washer Hookup
Roof Type Shingle
Total Parking Spaces 5
Garage Yes
Building
Foundation Concrete Perimeter
Sewer Private Sewer
Water Public
Architectural Style Cape, Gambrel /Dutch
Schools
Elementary Schools Cedar/Center
Middle Schools Hms
High Schools Hhs
Read Less
Want to know what your home might be worth? Contact us for a FREE valuation!

Our team is ready to help you sell your home for the highest possible price ASAP
Bought with Eric Klein • Engel & Volkers Newton





