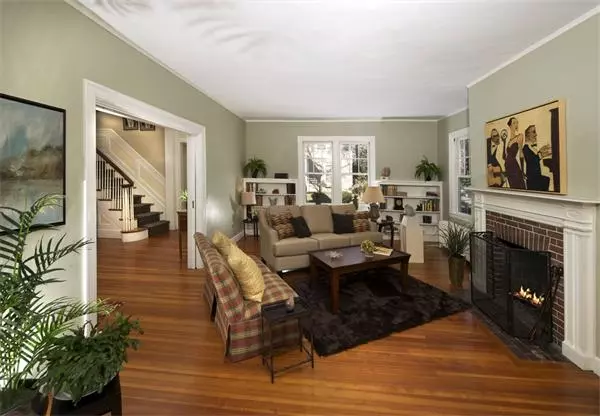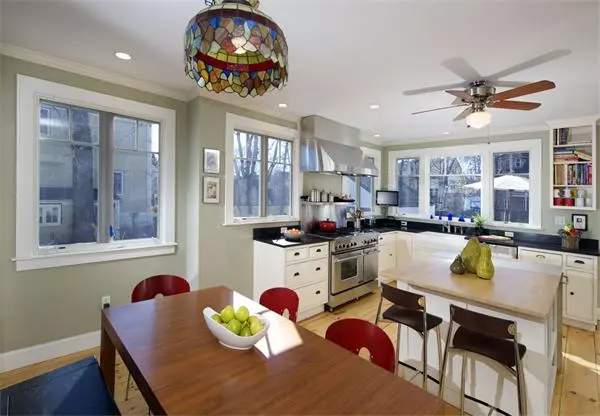$1,425,000
$1,425,000
For more information regarding the value of a property, please contact us for a free consultation.
46 Eliot Street Boston, MA 02130
6 Beds
3.5 Baths
4,259 SqFt
Key Details
Sold Price $1,425,000
Property Type Single Family Home
Sub Type Single Family Residence
Listing Status Sold
Purchase Type For Sale
Square Footage 4,259 sqft
Price per Sqft $334
Subdivision Pondside
MLS Listing ID 71335672
Sold Date 05/31/12
Style Colonial, Gambrel /Dutch
Bedrooms 6
Full Baths 3
Half Baths 1
HOA Y/N false
Year Built 1843
Annual Tax Amount $12,826
Tax Year 2012
Lot Size 0.380 Acres
Acres 0.38
Property Sub-Type Single Family Residence
Property Description
46 Eliot. Grand, sought-after home, steps from Jamaica Pond! Treasures abound in 12+ rooms: 6+ fireplaces, artisan woodwork & more. Foyer, living room, formal dining, splendid custom, eat-in kitchen w/professional-grade appliances; family & bonus rooms. 6 Bedrooms, 3.5 baths incl. 2 suites. Deck, sprawling yard, 2-car garage. Walk to JP's best parks, rest, shops & services + easy access to downtown, Longwood Medical & private schools. Country estate in the city!
Location
State MA
County Suffolk
Area Jamaica Plain
Zoning Res
Direction Pondside: Jamaicaway to Eliot Street
Rooms
Family Room Bathroom - Half, Ceiling Fan(s), Closet/Cabinets - Custom Built, Flooring - Wall to Wall Carpet, Recessed Lighting
Basement Full, Interior Entry
Primary Bedroom Level Second
Dining Room Closet/Cabinets - Custom Built, Flooring - Wood, Window(s) - Bay/Bow/Box
Kitchen Ceiling Fan(s), Closet/Cabinets - Custom Built, Flooring - Wood, Dining Area, Countertops - Stone/Granite/Solid, Kitchen Island, Deck - Exterior, Recessed Lighting, Stainless Steel Appliances
Interior
Interior Features Bathroom - Full, Closet/Cabinets - Custom Built, Bathroom - Half, Second Master Bedroom, Sitting Room, Study, Foyer, Sun Room, Bathroom
Heating Electric Baseboard, Hot Water, Natural Gas, Fireplace
Cooling None
Flooring Wood, Tile, Carpet, Other, Flooring - Wall to Wall Carpet, Flooring - Wood, Flooring - Stone/Ceramic Tile
Fireplaces Number 6
Fireplaces Type Dining Room, Family Room, Living Room, Master Bedroom, Bedroom
Appliance Range, Dishwasher, Disposal, Microwave, Refrigerator, Freezer, Range Hood, Other, Gas Water Heater, Tank Water Heater, Utility Connections for Gas Range, Utility Connections for Gas Dryer
Laundry Gas Dryer Hookup, Second Floor, Washer Hookup
Exterior
Garage Spaces 2.0
Community Features Public Transportation, Shopping, Pool, Tennis Court(s), Park, Walk/Jog Trails, Golf, Medical Facility, Bike Path, Conservation Area, Private School, T-Station, Sidewalks
Utilities Available for Gas Range, for Gas Dryer, Washer Hookup
Roof Type Shingle, Rubber
Total Parking Spaces 4
Garage Yes
Building
Lot Description Level
Foundation Stone, Brick/Mortar
Sewer Public Sewer
Water Public
Architectural Style Colonial, Gambrel /Dutch
Others
Senior Community false
Acceptable Financing Contract
Listing Terms Contract
Read Less
Want to know what your home might be worth? Contact us for a FREE valuation!

Our team is ready to help you sell your home for the highest possible price ASAP
Bought with The Residential Group • William Raveis R.E. & Home Services





