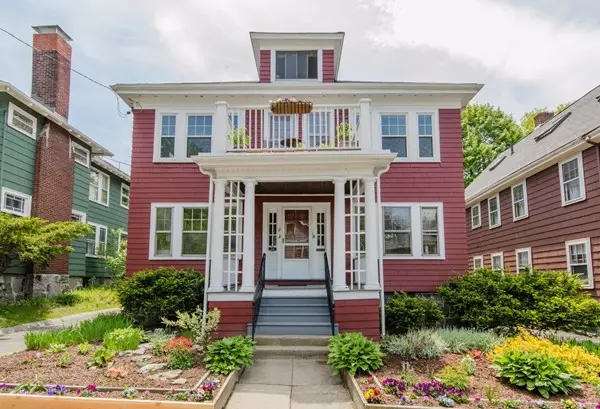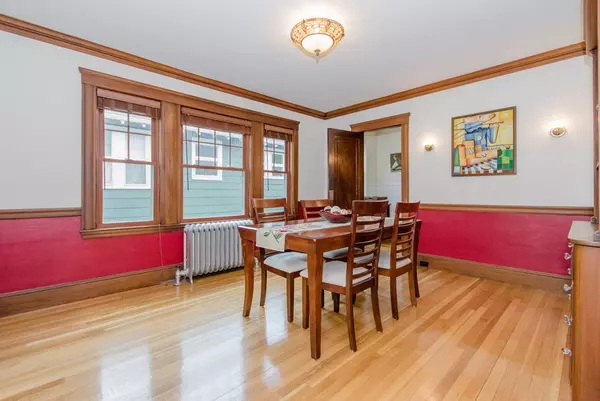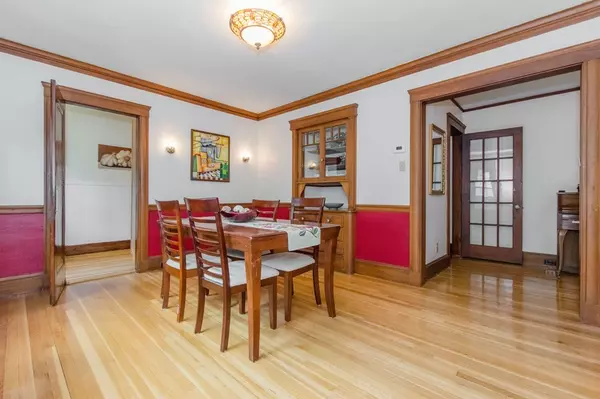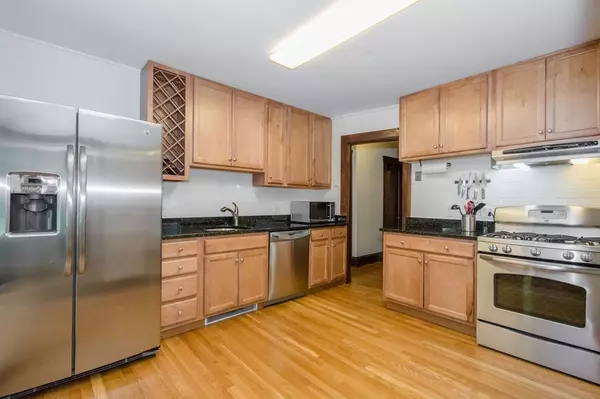$600,000
$499,999
20.0%For more information regarding the value of a property, please contact us for a free consultation.
24 Castleton #B Boston, MA 02130
3 Beds
1 Bath
1,310 SqFt
Key Details
Sold Price $600,000
Property Type Condo
Sub Type Condominium
Listing Status Sold
Purchase Type For Sale
Square Footage 1,310 sqft
Price per Sqft $458
MLS Listing ID 72008313
Sold Date 07/01/16
Bedrooms 3
Full Baths 1
HOA Fees $229
HOA Y/N true
Year Built 1910
Annual Tax Amount $3,713
Tax Year 2016
Property Sub-Type Condominium
Property Description
Located next to Olmstead Park & Jamaica Pond, and only minutes to Longwood Medical and Brookline this three bedroom condo was renovated in 2012 and has been meticulously cared for. Includes garage and driveway parking spaces, shared back yard and lovely front sun porch ideal for morning coffee of growing vegetables. Three equal bedrooms all with ceiling fans, large formal dining with natural woodwork and original built in china cabinet. Loaded with closets and storage options and including a bonus sunroom ideal for playroom, home office, or guest space. Newly updated modern bathroom. Large granite & stainless kitchen. 2/3 units owner occupied, $ 4k in assoc, pet friendly, close to Hyde Square restaurants, Whole Foods, Green Line T or 39 Bus. Annual utility costs, gas $ 1,600, elec $ 1,000 Showings begin Thurs 10:30-11am, Fri by appt, Open Houses Sat & Sun 11-12. Any offers reviewed Tues 5/24 at noon.
Location
State MA
County Suffolk
Area Jamaica Plain
Zoning res
Direction Jamaicaway onto Castleton, or Centre to S Huntington
Rooms
Primary Bedroom Level Second
Dining Room Closet/Cabinets - Custom Built, Flooring - Hardwood, Open Floorplan
Kitchen Flooring - Hardwood, Countertops - Stone/Granite/Solid
Interior
Interior Features Sun Room
Heating Hot Water, Natural Gas
Cooling None
Flooring Hardwood, Flooring - Hardwood
Appliance Range, Dishwasher, Disposal, Refrigerator, Washer, Dryer, Gas Water Heater
Laundry Second Floor, In Building
Exterior
Garage Spaces 1.0
Fence Fenced
Total Parking Spaces 1
Garage Yes
Building
Story 1
Sewer Public Sewer
Water Public
Others
Pets Allowed Yes
Read Less
Want to know what your home might be worth? Contact us for a FREE valuation!

Our team is ready to help you sell your home for the highest possible price ASAP
Bought with Maeve Levi • Commonwealth Standard Realty Advisors





