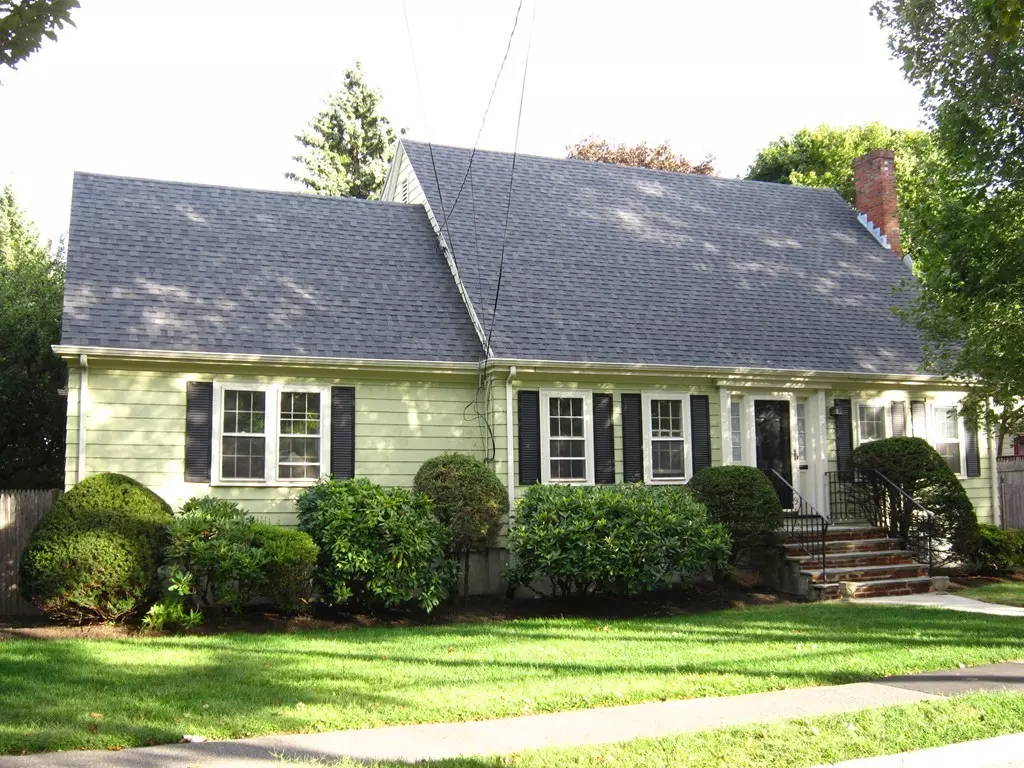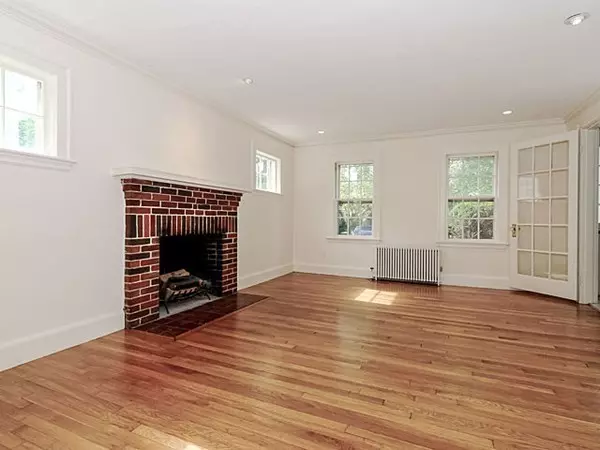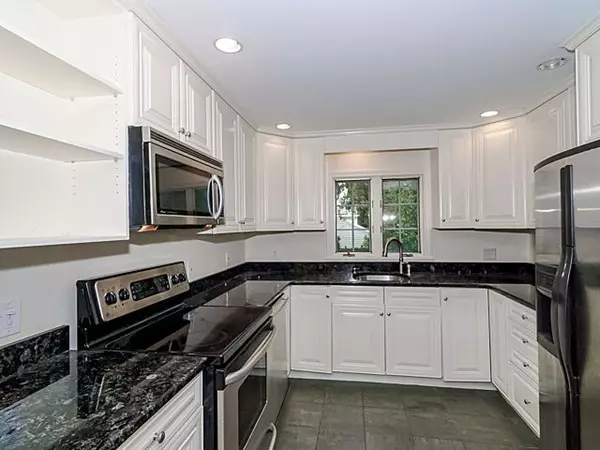$640,000
$599,900
6.7%For more information regarding the value of a property, please contact us for a free consultation.
103 Beal Road Waltham, MA 02453
3 Beds
3 Baths
3,380 SqFt
Key Details
Sold Price $640,000
Property Type Single Family Home
Sub Type Single Family Residence
Listing Status Sold
Purchase Type For Sale
Square Footage 3,380 sqft
Price per Sqft $189
Subdivision Warrendale
MLS Listing ID 71909519
Sold Date 11/13/15
Style Colonial, Cape
Bedrooms 3
Full Baths 3
HOA Y/N false
Year Built 1950
Annual Tax Amount $4,487
Tax Year 2015
Lot Size 9,147 Sqft
Acres 0.21
Property Sub-Type Single Family Residence
Property Description
HIGHLY DESIREABLE WARRENDALE COMMUNITY! Immaculate Newly Renovated Oversized Cape featuring 1st Floor Family room Addition with New Tile Bath, Fireplaced Livingroom, Additional 1st Floor Den, Modern Kitchen with Stainless Steel Appliances & Granite Counters, Formal Diningroom, All New Bathrooms, 2nd Floor Office, Finished Lower Level Familyroom, Playroom & Gym. Huge Fenced Yard, Relaxing In-ground Pool, Newly Painted Interior, Newer 2008 Roof, Newly Refinished Hardwood Floors Throughout, and More!
Location
State MA
County Middlesex
Zoning 1
Direction Main St to Beal Rd
Rooms
Family Room Flooring - Hardwood
Basement Full, Finished, Interior Entry
Primary Bedroom Level Second
Dining Room Flooring - Hardwood
Kitchen Flooring - Stone/Ceramic Tile, Countertops - Stone/Granite/Solid, Stainless Steel Appliances
Interior
Interior Features Office, Play Room, Exercise Room, Den
Heating Steam, Oil
Cooling None
Flooring Tile, Hardwood, Flooring - Hardwood, Flooring - Stone/Ceramic Tile
Fireplaces Number 1
Fireplaces Type Living Room
Appliance Range, Dishwasher, Disposal, Tank Water Heaterless, Utility Connections for Electric Range
Laundry In Basement
Exterior
Fence Fenced/Enclosed, Fenced
Pool In Ground
Community Features Public Transportation, Park, Public School
Utilities Available for Electric Range
Roof Type Shingle
Total Parking Spaces 4
Garage No
Private Pool true
Building
Lot Description Level
Foundation Concrete Perimeter
Sewer Public Sewer
Water Public
Architectural Style Colonial, Cape
Schools
Elementary Schools Fitzgerald
Middle Schools Mcdevitt
High Schools Waltham
Others
Senior Community false
Read Less
Want to know what your home might be worth? Contact us for a FREE valuation!

Our team is ready to help you sell your home for the highest possible price ASAP
Bought with Hans Brings • Coldwell Banker Residential Brokerage - Waltham





