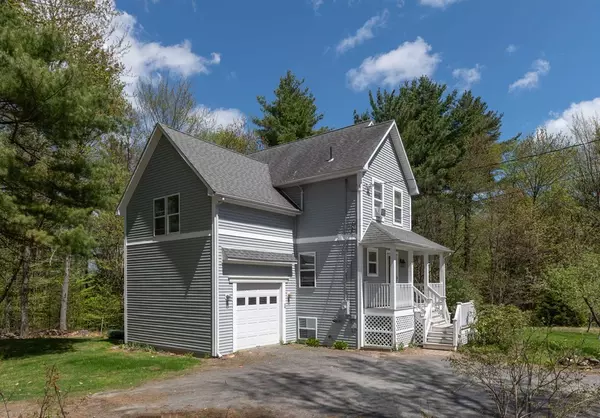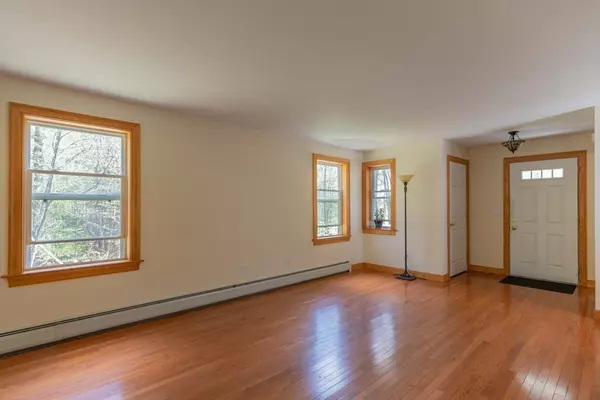$400,000
$364,000
9.9%For more information regarding the value of a property, please contact us for a free consultation.
84 South St Chesterfield, MA 01012
3 Beds
1.5 Baths
1,647 SqFt
Key Details
Sold Price $400,000
Property Type Single Family Home
Sub Type Single Family Residence
Listing Status Sold
Purchase Type For Sale
Square Footage 1,647 sqft
Price per Sqft $242
MLS Listing ID 72983748
Sold Date 07/08/22
Style Colonial, Contemporary
Bedrooms 3
Full Baths 1
Half Baths 1
Year Built 2002
Annual Tax Amount $4,521
Tax Year 2022
Lot Size 2.060 Acres
Acres 2.06
Property Sub-Type Single Family Residence
Property Description
Lovely contemporary in beautiful Chesterfield! The main level features a bright, open floor plan with large living room, dining area and kitchen with oak cabinets, quartz counters, newer stainless steel appliances and access to the back deck. Upstairs you will find three bedrooms with wall to wall carpet and double closets, and a large bonus room. The full bath and separate washer/dryer closet are off the hall. The walkout basement includes a workout room, utility closet with brand new Viessman heating system, and large workshop. Sited on just over 2 acres, the yard is perfect for vegetable and flower gardeners with raised beds - ready for your summer plantings, mature apple trees, Lilac bush and perennial beds. The attached garage and shed provide additional storage for your car, gardening tools or outdoor gear. Conveniently located near the center of town, the Chesterfield Gorge, Westfield River and only 20 minutes to downtown Northampton.
Location
State MA
County Hampshire
Zoning R
Direction Main Rd or East St to South
Rooms
Basement Full, Walk-Out Access, Concrete
Primary Bedroom Level Second
Kitchen Flooring - Hardwood, Countertops - Stone/Granite/Solid, Open Floorplan, Stainless Steel Appliances
Interior
Interior Features Ceiling Fan(s), Bonus Room, Internet Available - Broadband
Heating Baseboard, Propane
Cooling Window Unit(s)
Flooring Tile, Hardwood, Flooring - Wall to Wall Carpet
Appliance Range, Dishwasher, Refrigerator, Washer, Dryer, Other, Propane Water Heater, Utility Connections for Gas Range, Utility Connections for Electric Dryer
Laundry Second Floor, Washer Hookup
Exterior
Garage Spaces 1.0
Utilities Available for Gas Range, for Electric Dryer, Washer Hookup
Roof Type Shingle
Total Parking Spaces 6
Garage Yes
Building
Lot Description Wooded, Cleared
Foundation Concrete Perimeter
Sewer Private Sewer
Water Private
Architectural Style Colonial, Contemporary
Read Less
Want to know what your home might be worth? Contact us for a FREE valuation!

Our team is ready to help you sell your home for the highest possible price ASAP
Bought with Sarah Shipman • 5 College REALTORS® Northampton





