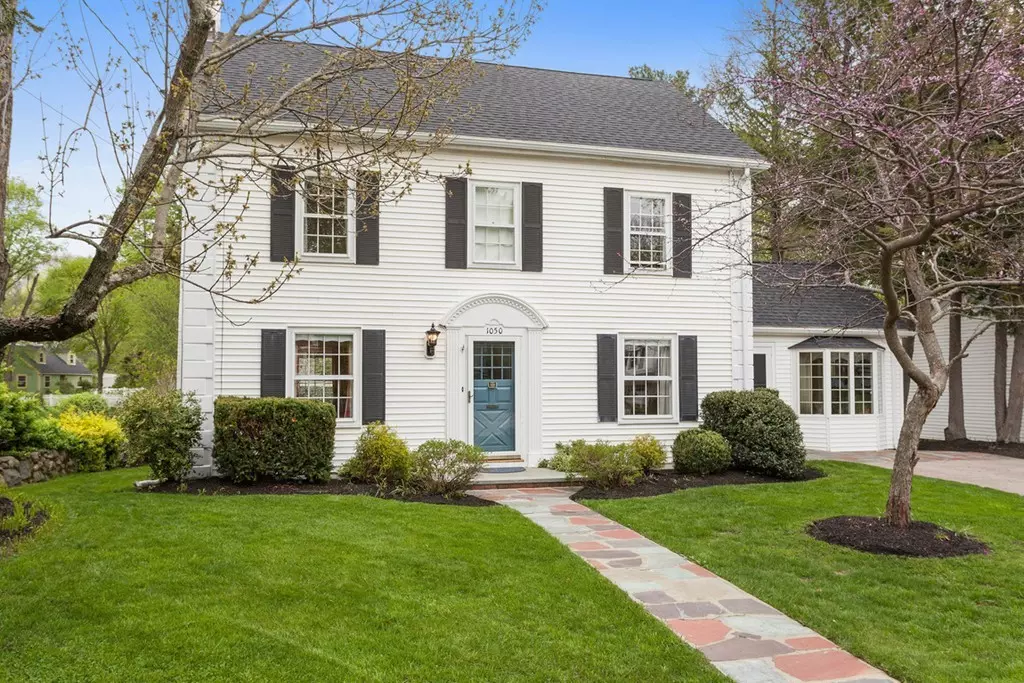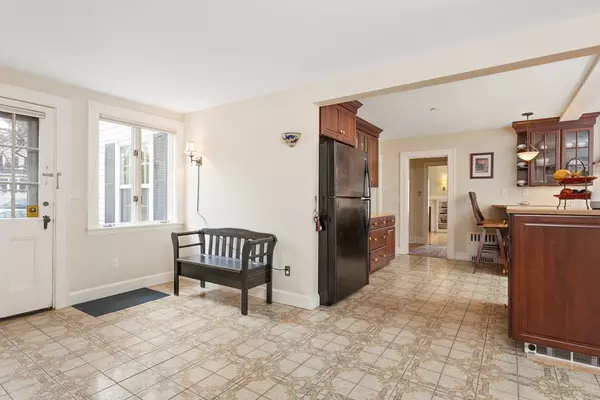$851,000
$795,000
7.0%For more information regarding the value of a property, please contact us for a free consultation.
1050 Brook Rd Milton, MA 02186
3 Beds
2 Baths
2,276 SqFt
Key Details
Sold Price $851,000
Property Type Single Family Home
Sub Type Single Family Residence
Listing Status Sold
Purchase Type For Sale
Square Footage 2,276 sqft
Price per Sqft $373
MLS Listing ID 72160936
Sold Date 07/31/17
Style Colonial
Bedrooms 3
Full Baths 2
Year Built 1936
Annual Tax Amount $8,198
Tax Year 2017
Lot Size 0.280 Acres
Acres 0.28
Property Sub-Type Single Family Residence
Property Description
With an air of warmth, ease and distinction 1050 Brook Road sits on an inspiring quarter acre parcel. For just the second time since it was built in 1936, this very special home is for sale. Rarely offered and with good reason! With over 2200 SF of living space there is room to roam inside and out. It has been tastefully updated and expanded. A spectacular sunroom addition offers true indoor / outdoor living all year round. It is the ideal spot to enjoy peaceful views of the yard, entertain and drink in cozy evenings by the fire. The partially finished basement is ready for movie night. The large walk up attic offers ample storage and little imagination is needed to see the potential here for further living space. The yard creates a storybook setting complete with magic nooks, a babbling brook, and a fenced, in ground, heated pool that blends effortlessly within the lush landscape. So many of our town's amenities are just outside that beautiful blue front door. This is home.
Location
State MA
County Norfolk
Zoning RC
Direction Adams St to Brook Rd
Rooms
Family Room Cathedral Ceiling(s), Ceiling Fan(s), Flooring - Stone/Ceramic Tile, Exterior Access, Gas Stove
Basement Partial, Finished, Walk-Out Access
Primary Bedroom Level Second
Dining Room Closet/Cabinets - Custom Built, Flooring - Hardwood
Kitchen Flooring - Stone/Ceramic Tile, Countertops - Stone/Granite/Solid, Breakfast Bar / Nook, Cabinets - Upgraded, Open Floorplan, Remodeled
Interior
Interior Features Ceiling Fan(s), High Speed Internet Hookup, Play Room
Heating Steam, Natural Gas, Electric
Cooling Window Unit(s)
Flooring Tile, Hardwood, Flooring - Wood
Fireplaces Number 1
Fireplaces Type Living Room
Appliance Dishwasher, Disposal, Countertop Range, Refrigerator, Washer, Dryer, Range Hood, Gas Water Heater
Laundry First Floor
Exterior
Exterior Feature Storage, Professional Landscaping, Sprinkler System, Decorative Lighting, Garden, Stone Wall
Fence Invisible
Pool Pool - Inground Heated
Community Features Public Transportation, Shopping, Pool, Tennis Court(s), Park, Walk/Jog Trails, Golf, Medical Facility, Bike Path, Conservation Area, Highway Access, House of Worship, Private School, Public School
Waterfront Description Stream
Roof Type Shingle
Total Parking Spaces 4
Garage No
Private Pool true
Building
Lot Description Level
Foundation Concrete Perimeter
Sewer Public Sewer
Water Public
Architectural Style Colonial
Read Less
Want to know what your home might be worth? Contact us for a FREE valuation!

Our team is ready to help you sell your home for the highest possible price ASAP
Bought with Susan Lewis-Grant • Coldwell Banker Residential Brokerage - Milton - Adams St.





