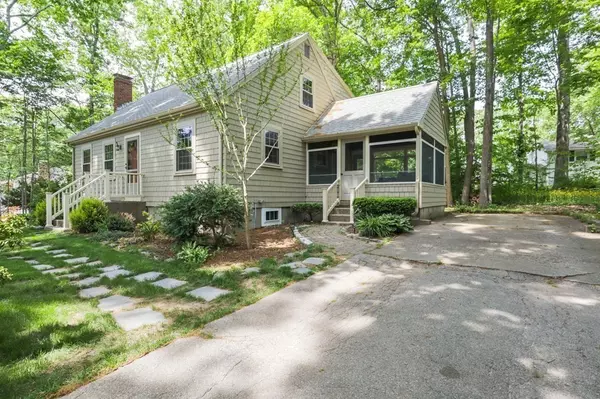$590,000
$575,000
2.6%For more information regarding the value of a property, please contact us for a free consultation.
348 Dillingham Way Hanover, MA 02339
3 Beds
2 Baths
1,789 SqFt
Key Details
Sold Price $590,000
Property Type Single Family Home
Sub Type Single Family Residence
Listing Status Sold
Purchase Type For Sale
Square Footage 1,789 sqft
Price per Sqft $329
MLS Listing ID 72990451
Sold Date 07/29/22
Style Cape
Bedrooms 3
Full Baths 2
HOA Y/N false
Year Built 1968
Annual Tax Amount $7,263
Tax Year 2022
Lot Size 0.690 Acres
Acres 0.69
Property Sub-Type Single Family Residence
Property Description
Beautiful, well maintained cape style home in a dream location situated on .69 acres. There is plenty to love inside and out, including a delightful screened in porch right off of the kitchen where you can enjoy the serenity of your private wooded lot. First floor has a large bedroom, a full bath, a dining room, a living room with a fireplace in addition to an updated kitchen with granite countertops. The second floor boasts two large bedrooms with ample closet space and a full bathroom. The basement offers additional space that could be utilized for a playroom, office space, or a workout area. Located ideally just minutes away from Route 3, shopping, and restaurants. Showings by OH only Sat. June 4th 12-2 and Sun. June 5th 11-1.
Location
State MA
County Plymouth
Zoning NA
Direction From Route 53 turn onto Woodland Drive. 1/2 mile turn left onto Dillingham
Rooms
Primary Bedroom Level Second
Dining Room Flooring - Wood, Chair Rail
Kitchen Countertops - Stone/Granite/Solid, Cabinets - Upgraded
Interior
Heating Baseboard
Cooling None
Fireplaces Number 1
Fireplaces Type Living Room
Appliance Range, Dishwasher, Microwave, Refrigerator, Freezer, Washer, Dryer, Oil Water Heater, Utility Connections for Electric Range, Utility Connections for Electric Oven, Utility Connections for Electric Dryer
Laundry Electric Dryer Hookup, Washer Hookup, In Basement
Exterior
Community Features Public Transportation, Shopping, Pool, Tennis Court(s), Walk/Jog Trails, Golf, Bike Path, Conservation Area, Highway Access
Utilities Available for Electric Range, for Electric Oven, for Electric Dryer, Washer Hookup
Roof Type Shingle
Total Parking Spaces 5
Garage No
Building
Lot Description Wooded
Foundation Concrete Perimeter
Sewer Private Sewer
Water Public
Architectural Style Cape
Others
Senior Community false
Acceptable Financing Contract
Listing Terms Contract
Read Less
Want to know what your home might be worth? Contact us for a FREE valuation!

Our team is ready to help you sell your home for the highest possible price ASAP
Bought with Non Member • Non Member Office





