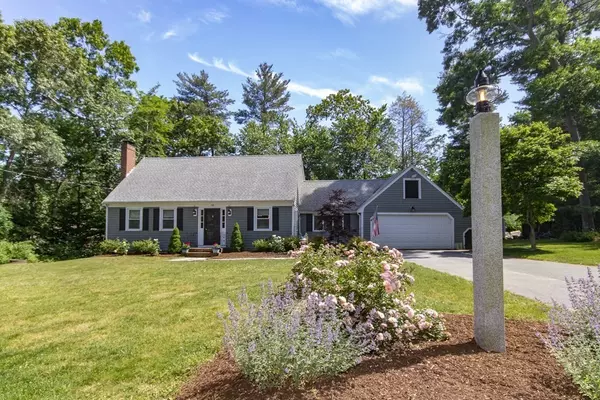$705,000
$699,900
0.7%For more information regarding the value of a property, please contact us for a free consultation.
10 James Rd Hanover, MA 02339
4 Beds
2 Baths
2,441 SqFt
Key Details
Sold Price $705,000
Property Type Single Family Home
Sub Type Single Family Residence
Listing Status Sold
Purchase Type For Sale
Square Footage 2,441 sqft
Price per Sqft $288
MLS Listing ID 72999113
Sold Date 07/29/22
Style Cape
Bedrooms 4
Full Baths 2
HOA Y/N false
Year Built 1964
Annual Tax Amount $7,569
Tax Year 2022
Lot Size 0.690 Acres
Acres 0.69
Property Sub-Type Single Family Residence
Property Description
Set on a pretty corner lot this classic cape cod style home oozes curb appeal! Located on a quiet tree lined street this four-bedroom, 2 bath home has so much to offer especially to a family looking to break into the Hanover market. The first floor offers an eat-in kitchen with custom cabinetry, stone counters, tiled backsplash and SS appliances. Off the kitchen is a front to back family room with cathedral ceilings. Sliders to private back deck overlooking a beautiful level yard. There is a formal living room with hardwood floors and fireplace. The spacious dining room, first floor bedroom & full bath complete the first floor. The 2nd floor features a full path and three generous sized bedrooms all with hardwood flooring. The lower level is finished with a playroom/man cave and also private guest space. Also unfinished workshop area. So many uses for this lower level. Location is excellent for proximity to schools, shopping &highway access, yet feels like country living. Welcome home!
Location
State MA
County Plymouth
Zoning res
Direction Union to Pine to James Rd
Rooms
Family Room Cathedral Ceiling(s), Flooring - Wall to Wall Carpet, Deck - Exterior, Slider
Basement Full
Primary Bedroom Level Second
Dining Room Flooring - Hardwood
Kitchen Flooring - Hardwood, Dining Area, Countertops - Stone/Granite/Solid, Cabinets - Upgraded
Interior
Interior Features Play Room, Bonus Room
Heating Forced Air, Oil
Cooling Central Air, Ductless
Flooring Carpet, Hardwood, Stone / Slate
Fireplaces Number 1
Fireplaces Type Living Room
Appliance Dishwasher, Microwave, Refrigerator, Washer/Dryer, Utility Connections for Electric Range, Utility Connections for Electric Dryer
Laundry First Floor
Exterior
Exterior Feature Professional Landscaping
Garage Spaces 1.0
Community Features Shopping, Highway Access, Public School
Utilities Available for Electric Range, for Electric Dryer
Roof Type Shingle
Total Parking Spaces 6
Garage Yes
Building
Lot Description Cul-De-Sac, Corner Lot, Wooded, Level
Foundation Concrete Perimeter
Sewer Inspection Required for Sale, Private Sewer
Water Public
Architectural Style Cape
Schools
Middle Schools Hanover
High Schools Hanover
Read Less
Want to know what your home might be worth? Contact us for a FREE valuation!

Our team is ready to help you sell your home for the highest possible price ASAP
Bought with The Bohlin Group • Compass





