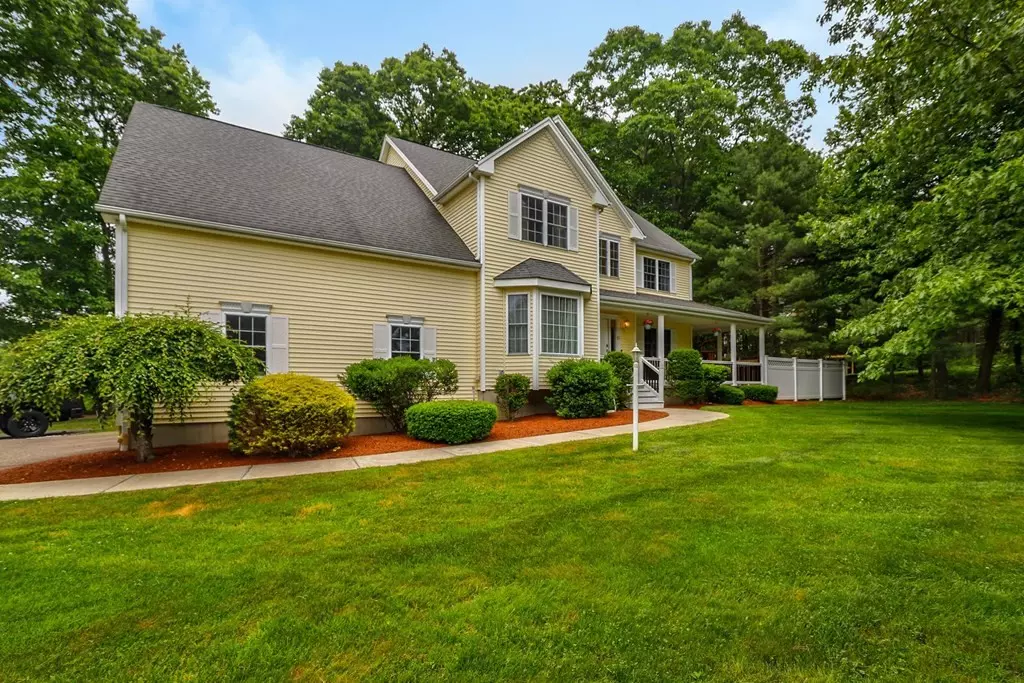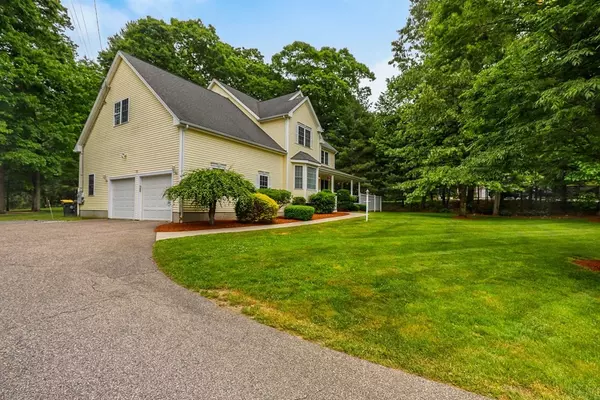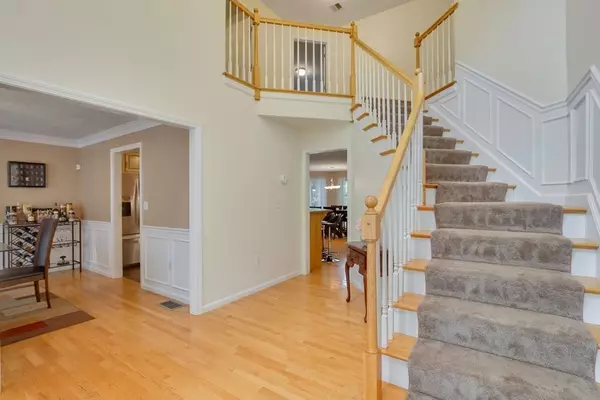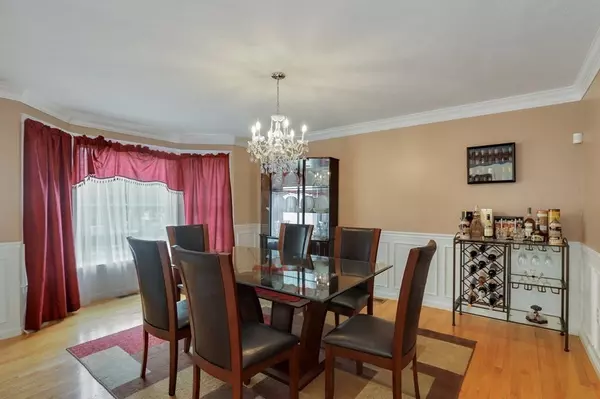$750,000
$739,900
1.4%For more information regarding the value of a property, please contact us for a free consultation.
10 Highridge Rd. Bellingham, MA 02019
4 Beds
3.5 Baths
3,687 SqFt
Key Details
Sold Price $750,000
Property Type Single Family Home
Sub Type Single Family Residence
Listing Status Sold
Purchase Type For Sale
Square Footage 3,687 sqft
Price per Sqft $203
Subdivision Highridge Estates
MLS Listing ID 72991627
Sold Date 08/11/22
Style Colonial
Bedrooms 4
Full Baths 3
Half Baths 1
Year Built 2003
Annual Tax Amount $7,774
Tax Year 2022
Lot Size 0.660 Acres
Acres 0.66
Property Sub-Type Single Family Residence
Property Description
Located in Bellingham's desirable Highridge Estates, this expansive Colonial has been meticulously maintained and is ready to move in... With 4-5 bedrooms, 3.5 bathrooms, and approximately 3,700 square feet of living space, there's plenty of room for everyone! Enter the wraparound farmer's porch to a dramatic 2-story foyer with wainscoting and a beautiful winding staircase. The 1st floor features a formal living and dining room, as well as an open concept kitchen, breakfast nook, and family room with hardwood floors throughout and a fireplace. The 2nd floor features 4-5 bedrooms, including a primary with a private en-suite bathroom and a massive bonus space above the garage. The lower level, updated in 2018, features a large game room and a 3/4 bath. The attached 2-car garage has a workshop area and a double door rear entry. Endless fun to be had in the manicured backyard with patios, a children's playground area, paved sports court, and a storage shed! A MUST SEE!
Location
State MA
County Norfolk
Zoning AGR
Direction Lake St. to Highridge Rd.
Rooms
Family Room Flooring - Hardwood, French Doors, Cable Hookup, Open Floorplan, Recessed Lighting
Basement Full, Partially Finished, Interior Entry, Bulkhead
Primary Bedroom Level Second
Dining Room Flooring - Hardwood, Window(s) - Bay/Bow/Box, Wainscoting, Lighting - Overhead, Crown Molding
Kitchen Flooring - Stone/Ceramic Tile, Dining Area, Pantry, Open Floorplan, Recessed Lighting, Stainless Steel Appliances, Gas Stove, Peninsula, Lighting - Pendant
Interior
Interior Features Vaulted Ceiling(s), Recessed Lighting, Closet - Double, Closet, Cable Hookup, Bathroom - 3/4, Bathroom - Tiled With Shower Stall, Closet - Linen, Lighting - Sconce, Bonus Room, Game Room, Bathroom
Heating Forced Air, Natural Gas
Cooling Central Air
Flooring Tile, Carpet, Laminate, Hardwood, Flooring - Wall to Wall Carpet, Flooring - Laminate
Fireplaces Number 1
Fireplaces Type Family Room
Appliance Range, Dishwasher, Microwave, Refrigerator, Gas Water Heater, Plumbed For Ice Maker, Utility Connections for Gas Range, Utility Connections for Electric Dryer
Laundry First Floor, Washer Hookup
Exterior
Exterior Feature Rain Gutters, Storage, Other
Garage Spaces 2.0
Community Features Shopping, Walk/Jog Trails, Golf, Conservation Area, Highway Access
Utilities Available for Gas Range, for Electric Dryer, Washer Hookup, Icemaker Connection
Roof Type Shingle
Total Parking Spaces 4
Garage Yes
Building
Lot Description Wooded, Level
Foundation Concrete Perimeter
Sewer Public Sewer
Water Public
Architectural Style Colonial
Read Less
Want to know what your home might be worth? Contact us for a FREE valuation!

Our team is ready to help you sell your home for the highest possible price ASAP
Bought with Kara Trombly • Suburban Lifestyle Real Estate





