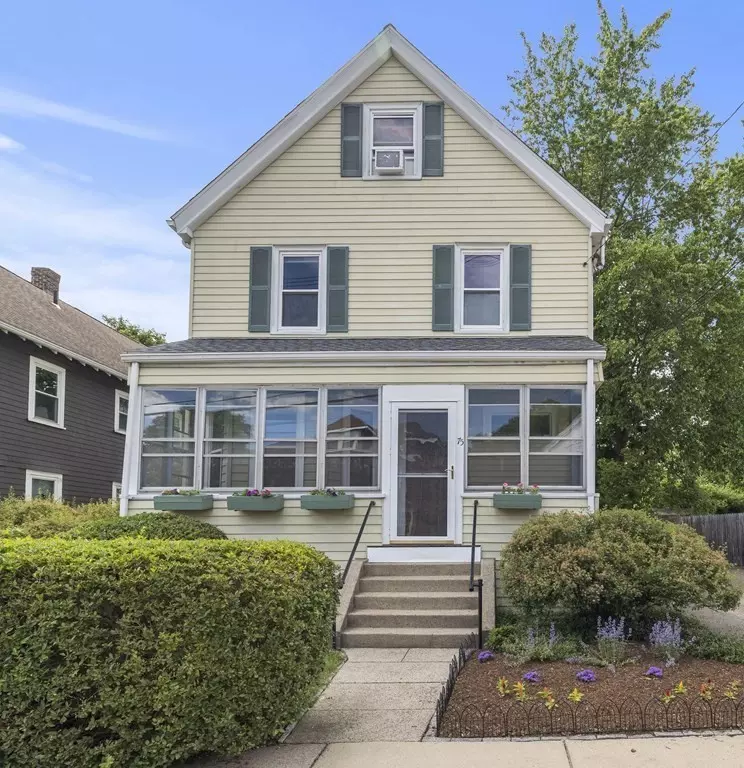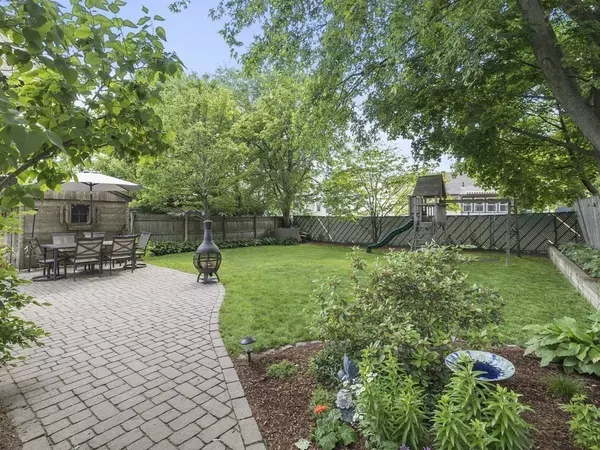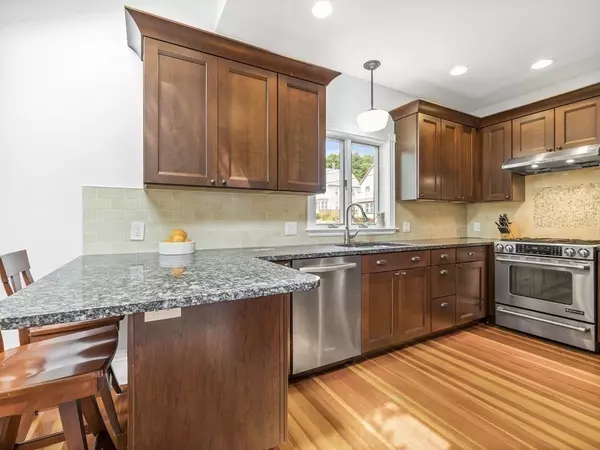$775,000
$779,000
0.5%For more information regarding the value of a property, please contact us for a free consultation.
75 Walworth Boston, MA 02131
3 Beds
1.5 Baths
1,552 SqFt
Key Details
Sold Price $775,000
Property Type Single Family Home
Sub Type Single Family Residence
Listing Status Sold
Purchase Type For Sale
Square Footage 1,552 sqft
Price per Sqft $499
Subdivision Roslindale
MLS Listing ID 72994252
Sold Date 08/15/22
Style Colonial
Bedrooms 3
Full Baths 1
Half Baths 1
HOA Y/N false
Year Built 1912
Annual Tax Amount $2,746
Tax Year 2022
Lot Size 5,662 Sqft
Acres 0.13
Property Sub-Type Single Family Residence
Property Description
Welcome home to 75 Walworth! This centrally located colonial combines 1912 character w/ modern updates & a finished attic space that makes for an ideal and flexible Rozzi home. The 1st floor layout is perfect for entertaining with open living & dining rooms featuring bay windows & original built in cabinets. The renovated kitchen has granite counters, stainless steel appliances, ample storage & sunny skylights bringing in natural light. Not to mention two 3 season porches to enjoy! Upstairs, 3 bedrooms & a full bath complete the 2nd floor & the large finished attic is spacious enough to be a family room, a home office, guest bedroom or all of the above! Outside, make the most of each season with a beautifully landscaped and huge backyard perfect for any & all activities: gardening, BBQs, space for kids & pets to play. You'll be thrilled year round to live in this charming home just minutes to Rozzi's best restaurants & shops, Fallon Field, the Arboretum & 0.5mi to the Commuter Rail!
Location
State MA
County Suffolk
Area Roslindale
Zoning 0101
Direction South Street to Walworth or Belgrade Ave to Walworth.
Rooms
Family Room Closet, Flooring - Wall to Wall Carpet
Basement Full, Unfinished
Primary Bedroom Level Second
Dining Room Closet/Cabinets - Custom Built, Flooring - Hardwood, Window(s) - Bay/Bow/Box, Lighting - Overhead
Kitchen Skylight, Vaulted Ceiling(s), Flooring - Hardwood, Countertops - Stone/Granite/Solid, Cabinets - Upgraded, Recessed Lighting, Remodeled, Stainless Steel Appliances, Peninsula
Interior
Interior Features Entrance Foyer
Heating Hot Water
Cooling None
Flooring Tile, Carpet, Hardwood
Appliance Range, Dishwasher, Disposal, Refrigerator, Freezer, Dryer, Range Hood, Oil Water Heater, Utility Connections for Gas Range, Utility Connections for Gas Oven, Utility Connections for Gas Dryer
Laundry In Basement, Washer Hookup
Exterior
Exterior Feature Rain Gutters, Storage, Garden
Fence Fenced/Enclosed, Fenced
Community Features Public Transportation, Shopping, Park, Walk/Jog Trails, Laundromat, Bike Path, Highway Access, Public School, T-Station
Utilities Available for Gas Range, for Gas Oven, for Gas Dryer, Washer Hookup
Roof Type Shingle
Total Parking Spaces 2
Garage No
Building
Lot Description Level
Foundation Stone
Sewer Public Sewer
Water Public
Architectural Style Colonial
Schools
Elementary Schools Lottery
Middle Schools Lottery
High Schools Lottery
Others
Acceptable Financing Contract
Listing Terms Contract
Read Less
Want to know what your home might be worth? Contact us for a FREE valuation!

Our team is ready to help you sell your home for the highest possible price ASAP
Bought with Victor Divine • Berkshire Hathaway HomeServices Commonwealth Real Estate





