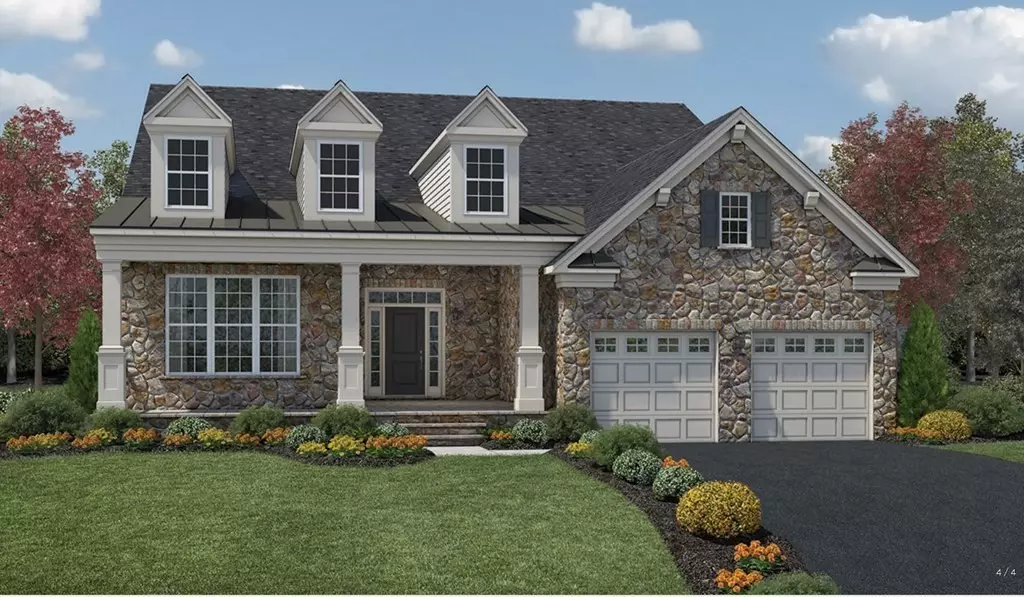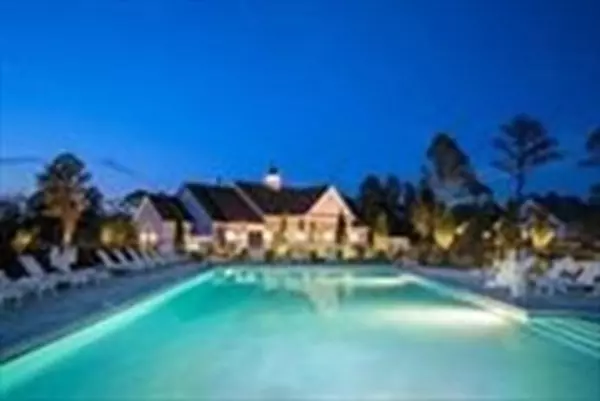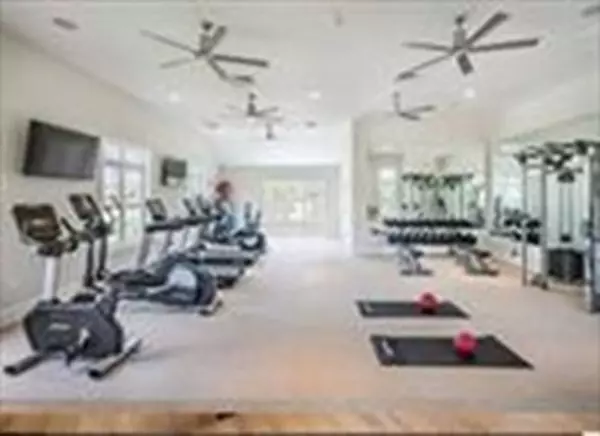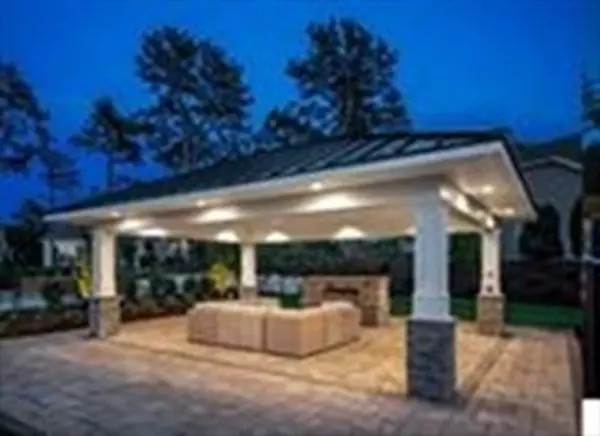$903,980
$831,995
8.7%For more information regarding the value of a property, please contact us for a free consultation.
66 Woody Nook #Lot 90 Plymouth, MA 02360
2 Beds
2.5 Baths
2,315 SqFt
Key Details
Sold Price $903,980
Property Type Single Family Home
Sub Type Single Family Residence
Listing Status Sold
Purchase Type For Sale
Square Footage 2,315 sqft
Price per Sqft $390
Subdivision Toll Brothers At The Pinehills - Vista Point
MLS Listing ID 72766672
Sold Date 05/20/22
Style Contemporary, Ranch
Bedrooms 2
Full Baths 2
Half Baths 1
HOA Fees $403/mo
HOA Y/N true
Year Built 2021
Lot Size 8,712 Sqft
Acres 0.2
Property Sub-Type Single Family Residence
Property Description
THIS IS A TO BE BUILT HOME. Located in the Pinehills. The expansive first-level primary bedroom suite of the stately Merrick is the perfect place to relax. It features a tray ceiling, two roomy walk-in closets, and a large and lavish primary bath with a French-door entry, a dual-sink vanity, a shower with a seat. The versatile study, also on the first floor, offers privacy and seclusion. The well-appointed kitchen includes a large center island with seating, ample counter space, and an adjoining casual dining area. Additional highlights include a covered deck, a first-floor secondary bedroom, and a convenient laundry.
Location
State MA
County Plymouth
Area Pinehills
Direction GPS - Sacrifice Rock Road to Long Ridge Road to Vista Point
Rooms
Family Room Flooring - Wall to Wall Carpet
Basement Full, Walk-Out Access, Unfinished
Primary Bedroom Level First
Dining Room Flooring - Hardwood, Chair Rail
Kitchen Flooring - Wood, Kitchen Island
Interior
Interior Features Study
Heating Forced Air, Natural Gas
Cooling Central Air
Flooring Tile, Carpet, Engineered Hardwood, Flooring - Wall to Wall Carpet
Fireplaces Number 1
Fireplaces Type Family Room
Appliance Oven, Dishwasher, Disposal, Microwave, Gas Water Heater, Plumbed For Ice Maker, Utility Connections for Gas Range, Utility Connections for Gas Dryer
Laundry Flooring - Stone/Ceramic Tile, First Floor
Exterior
Exterior Feature Rain Gutters, Sprinkler System
Garage Spaces 2.0
Community Features Pool
Utilities Available for Gas Range, for Gas Dryer, Icemaker Connection
Waterfront Description Beach Front
Roof Type Shingle
Total Parking Spaces 2
Garage Yes
Building
Lot Description Wooded
Foundation Concrete Perimeter
Sewer Other
Water Other
Architectural Style Contemporary, Ranch
Others
Senior Community false
Read Less
Want to know what your home might be worth? Contact us for a FREE valuation!

Our team is ready to help you sell your home for the highest possible price ASAP
Bought with Anthony Polson • Toll Brothers Real Estate





