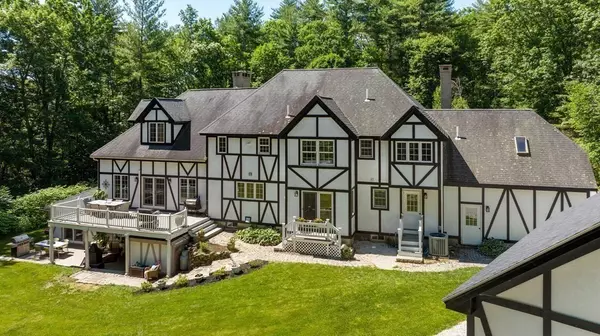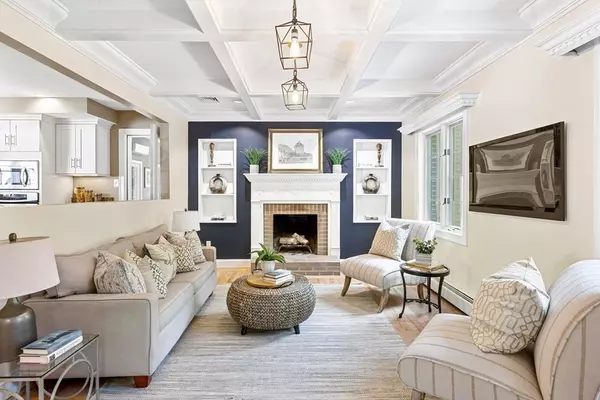$1,350,000
$1,350,000
For more information regarding the value of a property, please contact us for a free consultation.
6 Wilson Road Windham, NH 03087
4 Beds
3.5 Baths
6,093 SqFt
Key Details
Sold Price $1,350,000
Property Type Single Family Home
Sub Type Single Family Residence
Listing Status Sold
Purchase Type For Sale
Square Footage 6,093 sqft
Price per Sqft $221
Subdivision Presidential Estate
MLS Listing ID 73002676
Sold Date 08/25/22
Style Tudor
Bedrooms 4
Full Baths 3
Half Baths 1
Year Built 1993
Annual Tax Amount $16,178
Tax Year 2021
Lot Size 7.700 Acres
Acres 7.7
Property Sub-Type Single Family Residence
Property Description
This truly distinctive, sprawling English Tudor brick and stucco mansion is secluded on seven plus acres of park-like grounds at the end of a long, winding, gated drive. The home is one-of-a-kind, and boasts details and amenities that harkens back to a genteel and graceful age with an elegant presence seldom found in new, “cookie cutter” construction. Newly refinished hardwood floors with mahogany inlay, multiple fireplaces, coffered ceilings, a huge, open great room, additional dining and gathering areas, a home office, an atrium indoor swimming pool, a newer kitchen, and four generous bedrooms on the upper level complete the main living space. The lower level offers the potential for an in-law with its own separate entrance, and is complete with a second kitchen and bath. A detached three-car garage with bonus workout room, in addition to the two-car garage with direct kitchen access. OPEN HOUSE 1-3PM SATURDAY. NO SHOWINGS AFTER 6:00PM PLEASE. Showings start Friday @ noon.
Location
State NH
County Rockingham
Zoning res
Direction Lowell Rd. to Wilson
Rooms
Basement Full, Partially Finished, Walk-Out Access
Primary Bedroom Level Second
Interior
Interior Features Accessory Apt., Central Vacuum
Heating Hot Water, Oil
Cooling Central Air
Flooring Wood, Tile, Hardwood, Wood Laminate
Fireplaces Number 2
Appliance Oven, Dishwasher, Countertop Range, Refrigerator, Oil Water Heater, Tank Water Heater, Utility Connections for Gas Range
Laundry First Floor, Washer Hookup
Exterior
Exterior Feature Balcony, Sprinkler System, Garden
Garage Spaces 5.0
Pool In Ground, Indoor
Community Features Tennis Court(s), Walk/Jog Trails, Public School
Utilities Available for Gas Range, Washer Hookup, Generator Connection
Roof Type Shingle
Total Parking Spaces 5
Garage Yes
Private Pool true
Building
Lot Description Sloped
Foundation Concrete Perimeter
Sewer Private Sewer
Water Private
Architectural Style Tudor
Schools
Elementary Schools Golden Brook Sc
Middle Schools Windham Middle
High Schools Windham High Sc
Read Less
Want to know what your home might be worth? Contact us for a FREE valuation!

Our team is ready to help you sell your home for the highest possible price ASAP
Bought with Non Member • Berkshire Hathaway HomeServices Verani Realty





