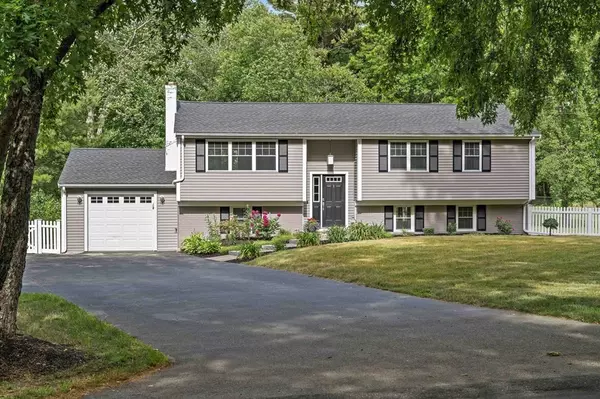$675,000
$599,900
12.5%For more information regarding the value of a property, please contact us for a free consultation.
73 Grove St Hanover, MA 02339
3 Beds
1.5 Baths
1,892 SqFt
Key Details
Sold Price $675,000
Property Type Single Family Home
Sub Type Single Family Residence
Listing Status Sold
Purchase Type For Sale
Square Footage 1,892 sqft
Price per Sqft $356
MLS Listing ID 72999098
Sold Date 08/31/22
Style Raised Ranch
Bedrooms 3
Full Baths 1
Half Baths 1
HOA Y/N false
Year Built 1962
Annual Tax Amount $6,771
Tax Year 2022
Lot Size 1.700 Acres
Acres 1.7
Property Sub-Type Single Family Residence
Property Description
ALL OFFERS DUE BY 5pm TODAY.Check out this absolutely stunning and tastefully decorated home in turn-key condition! Thoughtfully designed open kitchen with quartz counters and island, new cabinetry and stainless steel appliances. The open concept living room has gleaming hardwood flooring and a wood fireplace and plenty of natural light. First floor boasts a recently modernized full bath with tile floor and vanity/marble sink. There are three generous sized bedrooms with great closet space. The lower level is perfect for entertaining a large group or just cozying up with family. This room has a wet bar and lots of windows and laminate wood flooring. This level also provides a dedicated office space, Laundry room and updated half bath.The back yard is lovely and is beautifully maintained. There is a patio, fire pit and lush landscape all around the home and even a pear tree that blooms in the late summer.
Location
State MA
County Plymouth
Zoning RES
Direction mapquest
Rooms
Family Room Flooring - Laminate, Wet Bar, Cable Hookup
Primary Bedroom Level First
Dining Room Flooring - Hardwood, Balcony - Exterior, Lighting - Overhead
Kitchen Flooring - Stone/Ceramic Tile, Countertops - Stone/Granite/Solid, Kitchen Island, Cabinets - Upgraded, Open Floorplan, Lighting - Pendant
Interior
Interior Features High Speed Internet Hookup, Recessed Lighting, Home Office
Heating Baseboard, Oil
Cooling Window Unit(s)
Flooring Tile, Laminate, Hardwood, Flooring - Laminate
Fireplaces Number 1
Fireplaces Type Living Room
Appliance Range, Dishwasher, Microwave, Oil Water Heater, Utility Connections for Electric Range, Utility Connections for Electric Dryer
Laundry Flooring - Laminate, In Basement
Exterior
Exterior Feature Rain Gutters, Storage, Decorative Lighting
Garage Spaces 1.0
Fence Fenced/Enclosed, Fenced
Community Features Shopping, Golf, House of Worship, Public School
Utilities Available for Electric Range, for Electric Dryer
Roof Type Shingle
Total Parking Spaces 6
Garage Yes
Building
Lot Description Level
Foundation Concrete Perimeter
Sewer Inspection Required for Sale, Private Sewer
Water Public
Architectural Style Raised Ranch
Schools
Elementary Schools Cedar
Middle Schools Center
High Schools Hanover High
Others
Senior Community false
Read Less
Want to know what your home might be worth? Contact us for a FREE valuation!

Our team is ready to help you sell your home for the highest possible price ASAP
Bought with Michael McCarthy • Portside Real Estate LLC - Hanover





