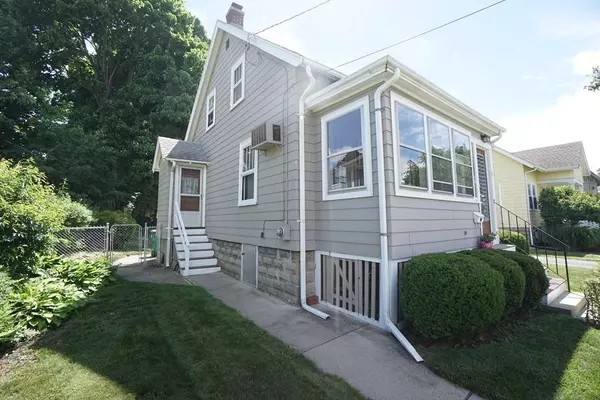$630,000
$629,900
For more information regarding the value of a property, please contact us for a free consultation.
17 Symmes Street Medford, MA 02155
3 Beds
1 Bath
1,008 SqFt
Key Details
Sold Price $630,000
Property Type Single Family Home
Sub Type Single Family Residence
Listing Status Sold
Purchase Type For Sale
Square Footage 1,008 sqft
Price per Sqft $625
Subdivision West Medford
MLS Listing ID 73000646
Sold Date 08/31/22
Style Cape
Bedrooms 3
Full Baths 1
HOA Y/N false
Year Built 1918
Annual Tax Amount $4,539
Tax Year 2022
Lot Size 5,662 Sqft
Acres 0.13
Property Sub-Type Single Family Residence
Property Description
6 room, 3 bedroom, 1 bath Cape located on a quiet residential street in desirable West Medford location. First floor features living room, dining room, kitchen open floor plan with full bath and bedroom. Second floor has 2 bedrooms. Hardwood floors and natural woodwork throughout the house. Large level 5,668 square foot lot with (1) car garage and additional (3-4) off-street parking. Beautiful backyard for the children to play in and for those summer barbeques and family gatherings. Weil McLean steam heating system and 100 AMP electrical service with circuit breakers. Minutes to Playstead Park, commuter rail and West Medford Square for shopping and dining out. Easy access to Routes 2/93 and Boston! Hurry up as this property will not last!
Location
State MA
County Middlesex
Zoning RES
Direction Woburn Street to Shirley Road to Symmes Street or Century Street to Symmes Street
Rooms
Family Room Ceiling Fan(s), Flooring - Hardwood, Cable Hookup, Open Floorplan
Basement Full, Walk-Out Access
Primary Bedroom Level Second
Dining Room Flooring - Hardwood, Open Floorplan
Kitchen Ceiling Fan(s), Flooring - Hardwood, Open Floorplan
Interior
Heating Steam, Oil
Cooling Wall Unit(s)
Flooring Wood, Tile
Appliance Range, Refrigerator, Washer, Oil Water Heater, Utility Connections for Electric Range
Exterior
Exterior Feature Rain Gutters
Garage Spaces 1.0
Fence Fenced/Enclosed
Community Features Public Transportation, Shopping, Tennis Court(s), Park, Highway Access, House of Worship, Public School, T-Station
Utilities Available for Electric Range
Total Parking Spaces 4
Garage Yes
Building
Foundation Block
Sewer Public Sewer
Water Public
Architectural Style Cape
Others
Senior Community false
Read Less
Want to know what your home might be worth? Contact us for a FREE valuation!

Our team is ready to help you sell your home for the highest possible price ASAP
Bought with Stephen P. Cafferky • People's Choice Realty & Management





