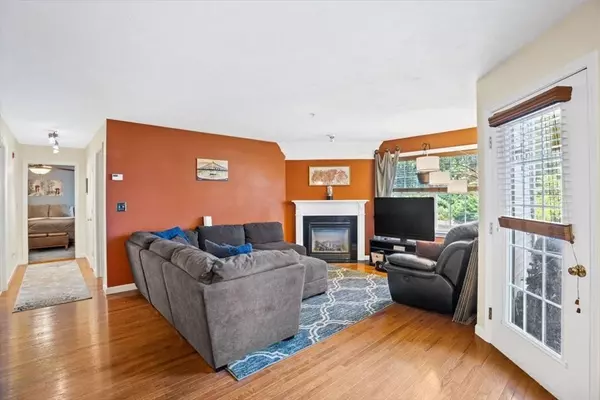$455,000
$429,000
6.1%For more information regarding the value of a property, please contact us for a free consultation.
214 Tamarack Lane #214 Abington, MA 02351
2 Beds
2 Baths
2,443 SqFt
Key Details
Sold Price $455,000
Property Type Condo
Sub Type Condominium
Listing Status Sold
Purchase Type For Sale
Square Footage 2,443 sqft
Price per Sqft $186
MLS Listing ID 73011424
Sold Date 09/06/22
Bedrooms 2
Full Baths 2
HOA Fees $341
HOA Y/N true
Year Built 2004
Annual Tax Amount $5,462
Tax Year 2022
Property Description
Multiple offers. All offer due by 5pm Sunday. Welcome to the Gables! The open floor plan and 1 floor living, makes this unit one of the most desirable units within the complex. The home features 2 good size bedrooms, the main bedroom has a full bath, walk-in closet and it's own covered deck. The kitchen is an entertainers delight with gas cooking, a huge island, warm cabinetry and granite counters. The living room has a gas fireplace for those chilly nights and an entrance to a second covered deck. With custom molding & paneling throughout, this home really stands out. There is a full finished basement with a huge family room area, good size storage room, and laundry room. You'll love the attached heated garage too. The community features a very good size Club House that has a full kitchen which can be used by the residents. There's also a fully equipped gym, a Putting Green and a combination tennis/basketball court - all just outside your door. FHA approved compl
Location
State MA
County Plymouth
Zoning .
Direction North Quincy Street to The Gables - Hampton Way to Tamarack Lane
Rooms
Basement Y
Primary Bedroom Level First
Dining Room Flooring - Hardwood
Kitchen Flooring - Hardwood, Breakfast Bar / Nook, Gas Stove
Interior
Heating Forced Air, Natural Gas
Cooling Central Air
Flooring Tile, Hardwood
Fireplaces Number 1
Fireplaces Type Living Room
Appliance Range, Dishwasher, Microwave, Refrigerator, Washer, Dryer, Utility Connections for Gas Range
Laundry In Basement, In Unit
Exterior
Garage Spaces 1.0
Community Features Public Transportation, Shopping
Utilities Available for Gas Range
Roof Type Shingle
Total Parking Spaces 2
Garage Yes
Building
Story 2
Sewer Public Sewer
Water Public
Others
Pets Allowed Yes w/ Restrictions
Senior Community false
Acceptable Financing Contract
Listing Terms Contract
Read Less
Want to know what your home might be worth? Contact us for a FREE valuation!

Our team is ready to help you sell your home for the highest possible price ASAP
Bought with Antonio Illas • revolv Real Estate






