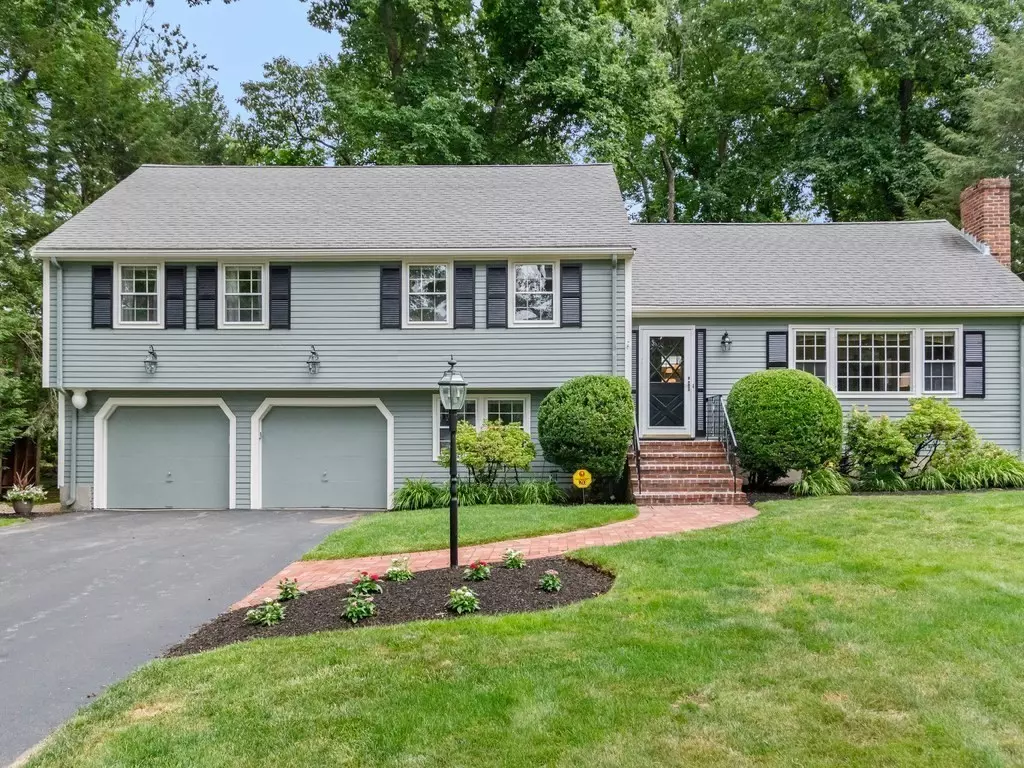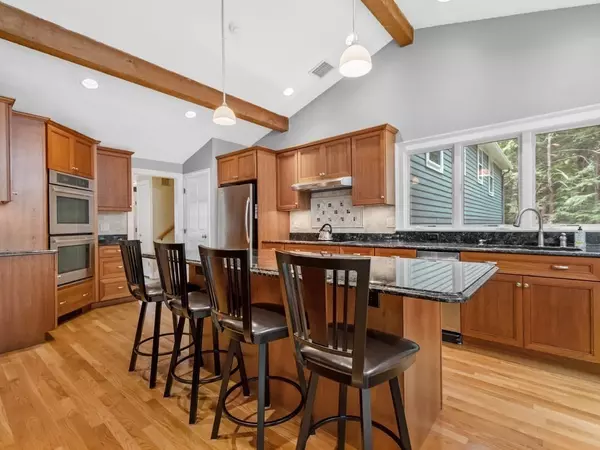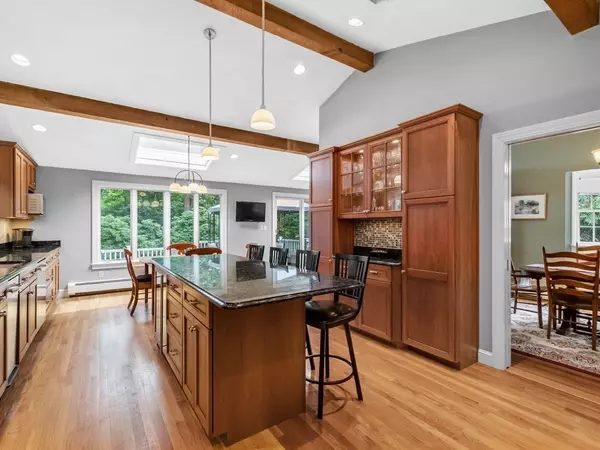$1,523,000
$1,495,000
1.9%For more information regarding the value of a property, please contact us for a free consultation.
20 Mayflower Rd Winchester, MA 01890
4 Beds
2.5 Baths
2,744 SqFt
Key Details
Sold Price $1,523,000
Property Type Single Family Home
Sub Type Single Family Residence
Listing Status Sold
Purchase Type For Sale
Square Footage 2,744 sqft
Price per Sqft $555
Subdivision West Side
MLS Listing ID 73014698
Sold Date 09/08/22
Bedrooms 4
Full Baths 2
Half Baths 1
HOA Fees $4/ann
HOA Y/N true
Year Built 1961
Annual Tax Amount $15,544
Tax Year 2022
Lot Size 0.440 Acres
Acres 0.44
Property Description
Magnificent Multi Level in sought after West Side neighborhood. Beautifully appointed throughout, this home combines classic details w/modern upgrades & a desirable open floor plan. Gourmet granite kitchen w/center island, wine fridge, double oven, SS appliances, & plenty of cabinetry is truly a cook & entertainer’s dream! The kitchen opens to a family room & also features an impressive vaulted, beamed ceiling & large oversized windows allowing an abundance of natural light & views of the beautifully landscaped yard w/a double tiered deck. Spacious living room w/fireplace & formal dining room w/french doors complete this level. Just a few steps down, you'll find a convenient half bath, laundry room, flex home office space & a mudroom leading out to an oversized 2 car garage. 2nd level consists of a primary bedroom suite w/double custom closets & 3 additional bedrooms. Finished lower level w/fireplace'd great room & game room offers endless possibilities! An ideal property to call home!
Location
State MA
County Middlesex
Zoning RDA
Direction High Street to Lockeland Road to Mayflower Road
Rooms
Family Room Skylight, Beamed Ceilings, Vaulted Ceiling(s), Flooring - Hardwood, Cable Hookup, Deck - Exterior, Exterior Access, Recessed Lighting, Slider
Basement Full, Finished, Walk-Out Access, Interior Entry, Garage Access, Sump Pump
Primary Bedroom Level Second
Dining Room Beamed Ceilings, Vaulted Ceiling(s), Flooring - Hardwood, Window(s) - Bay/Bow/Box, French Doors
Kitchen Skylight, Beamed Ceilings, Vaulted Ceiling(s), Flooring - Hardwood, Dining Area, Countertops - Stone/Granite/Solid, Kitchen Island, Cabinets - Upgraded, Open Floorplan, Recessed Lighting, Remodeled, Stainless Steel Appliances, Wine Chiller, Lighting - Pendant
Interior
Interior Features Cable Hookup, Crown Molding, Office, Great Room, Game Room, Mud Room
Heating Baseboard, Oil, Fireplace
Cooling Central Air
Flooring Tile, Hardwood, Flooring - Wall to Wall Carpet, Flooring - Stone/Ceramic Tile
Fireplaces Number 2
Fireplaces Type Living Room
Appliance Range, Oven, Dishwasher, Disposal, Trash Compactor, Microwave, Countertop Range, Refrigerator, Wine Refrigerator, Utility Connections for Electric Range, Utility Connections for Electric Oven, Utility Connections for Electric Dryer
Laundry Flooring - Stone/Ceramic Tile, Electric Dryer Hookup, Exterior Access, Washer Hookup, First Floor
Exterior
Exterior Feature Rain Gutters, Storage, Professional Landscaping, Sprinkler System, Decorative Lighting
Garage Spaces 2.0
Community Features Park, Golf, Public School
Utilities Available for Electric Range, for Electric Oven, for Electric Dryer, Washer Hookup
Waterfront false
Total Parking Spaces 6
Garage Yes
Building
Lot Description Wooded, Level
Foundation Other
Sewer Public Sewer
Water Public
Schools
Elementary Schools Vinson Owen
Middle Schools Mccall
High Schools Winchester High
Others
Acceptable Financing Other (See Remarks)
Listing Terms Other (See Remarks)
Read Less
Want to know what your home might be worth? Contact us for a FREE valuation!

Our team is ready to help you sell your home for the highest possible price ASAP
Bought with Jay Wang • Bosh Real Estate Services, LLC






