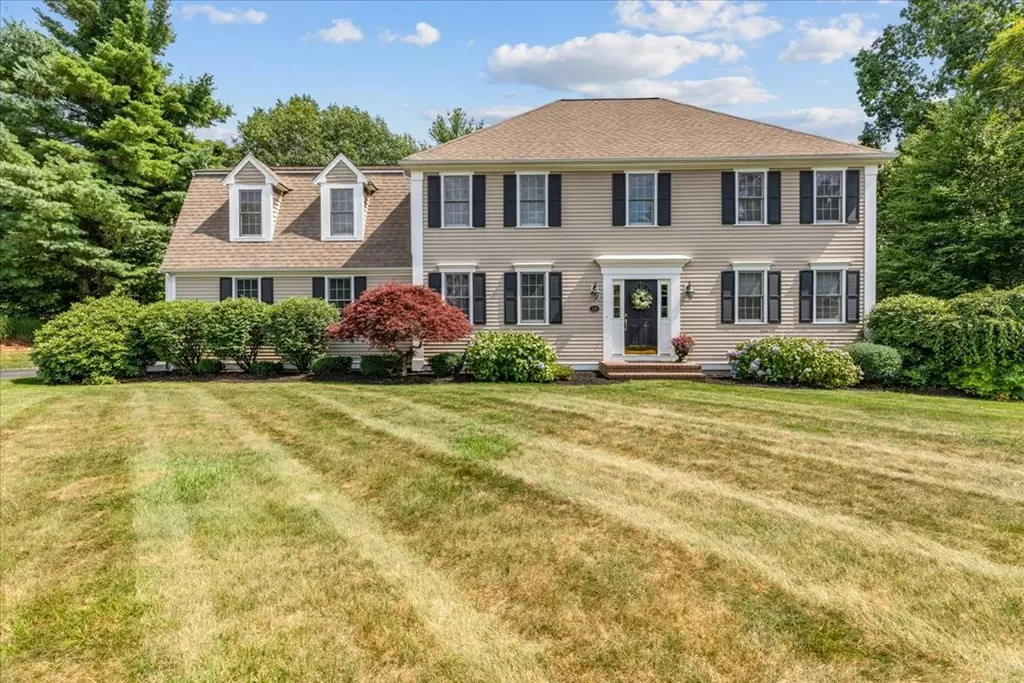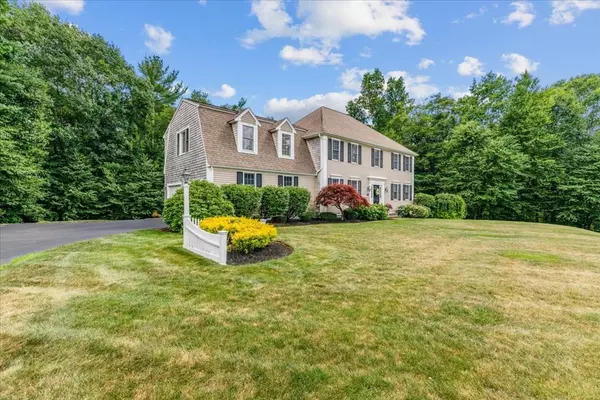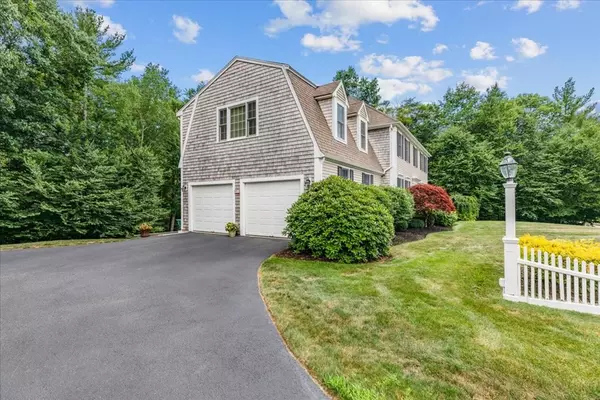$985,000
$969,900
1.6%For more information regarding the value of a property, please contact us for a free consultation.
58 Waterford Dr Hanover, MA 02339
4 Beds
2.5 Baths
3,465 SqFt
Key Details
Sold Price $985,000
Property Type Single Family Home
Sub Type Single Family Residence
Listing Status Sold
Purchase Type For Sale
Square Footage 3,465 sqft
Price per Sqft $284
Subdivision Waterford Estates
MLS Listing ID 73017917
Sold Date 09/08/22
Style Colonial
Bedrooms 4
Full Baths 2
Half Baths 1
HOA Y/N false
Year Built 1998
Annual Tax Amount $11,582
Tax Year 2022
Lot Size 2.090 Acres
Acres 2.09
Property Sub-Type Single Family Residence
Property Description
Welcome to Waterford Drive in Hanover! This home, in a popular cul-de-sac neighborhood, has been meticulously maintained. You will know at first glance, this home is the one! As you enter the home, you will see the large foyer and turned staircase which complements the open floor plan and high ceilings throughout the home. The kitchen includes a two-tier granite island which provides a great spot for gathering and preparing meals. A new slider allows easy access to the large composite deck and steps to a stone patio. Fine detail molding enhances the impression of this home. Upstairs there are 4 bedrooms including 2 recently updated full bathrooms. A large Great Room, with a vaulted ceiling completes the second floor. A second staircase also provides additional access. A finished basement includes a custom-made bar. All of this situated in a private, professionally landscaped yard bordering conservation. Central air conditioning and an irrigation system. Don't miss out!
Location
State MA
County Plymouth
Area South Hanover
Zoning R
Direction Route 139 to Center Street. Continue straight to Broadway. Turn right onto Waterford Drive.
Rooms
Family Room Flooring - Hardwood, Lighting - Overhead
Basement Full, Partially Finished, Interior Entry, Bulkhead, Concrete
Primary Bedroom Level Second
Dining Room Flooring - Hardwood, Chair Rail, Lighting - Overhead, Crown Molding
Kitchen Flooring - Stone/Ceramic Tile, Countertops - Stone/Granite/Solid, Kitchen Island, Deck - Exterior, Recessed Lighting, Slider, Gas Stove, Crown Molding
Interior
Interior Features Cathedral Ceiling(s), Ceiling Fan(s), Crown Molding, Great Room
Heating Baseboard, Natural Gas
Cooling Central Air
Flooring Tile, Vinyl, Carpet, Hardwood
Fireplaces Number 1
Fireplaces Type Family Room
Appliance Range, Dishwasher, Trash Compactor, Microwave, Refrigerator, Washer, Dryer, Gas Water Heater, Plumbed For Ice Maker, Utility Connections for Gas Range, Utility Connections for Gas Oven, Utility Connections for Electric Dryer
Laundry Flooring - Laminate, Electric Dryer Hookup, Washer Hookup, Second Floor
Exterior
Exterior Feature Rain Gutters, Professional Landscaping, Sprinkler System
Garage Spaces 2.0
Community Features Shopping, Tennis Court(s), Walk/Jog Trails, Stable(s), Conservation Area, Highway Access, House of Worship, Public School, Sidewalks
Utilities Available for Gas Range, for Gas Oven, for Electric Dryer, Washer Hookup, Icemaker Connection
Roof Type Shingle
Total Parking Spaces 6
Garage Yes
Building
Lot Description Cul-De-Sac, Wooded
Foundation Concrete Perimeter
Sewer Private Sewer
Water Public
Architectural Style Colonial
Schools
Elementary Schools Center School
Middle Schools Hanover Middle
High Schools Hanover High
Others
Senior Community false
Read Less
Want to know what your home might be worth? Contact us for a FREE valuation!

Our team is ready to help you sell your home for the highest possible price ASAP
Bought with Jenny Pooley • Berkshire Hathaway HomeServices Warren Residential





