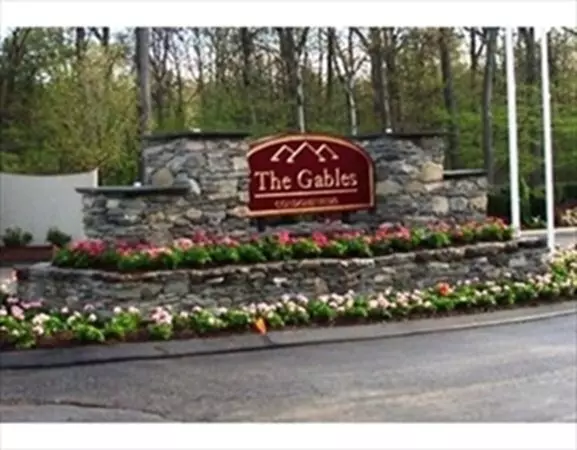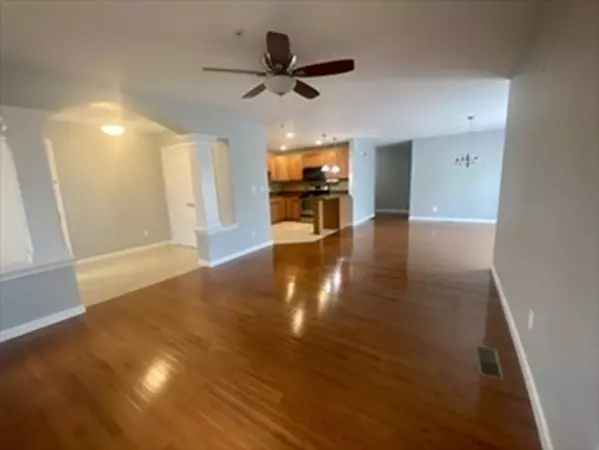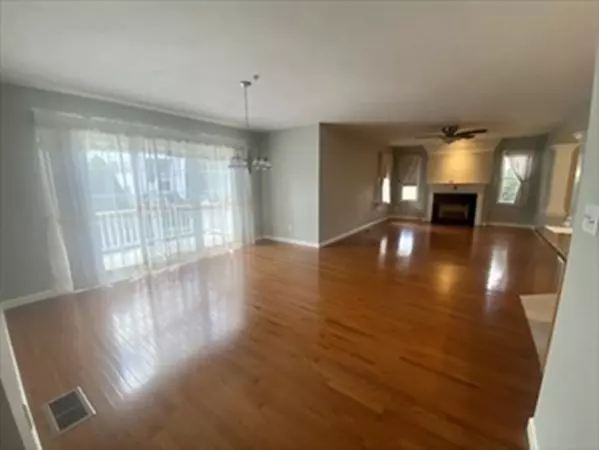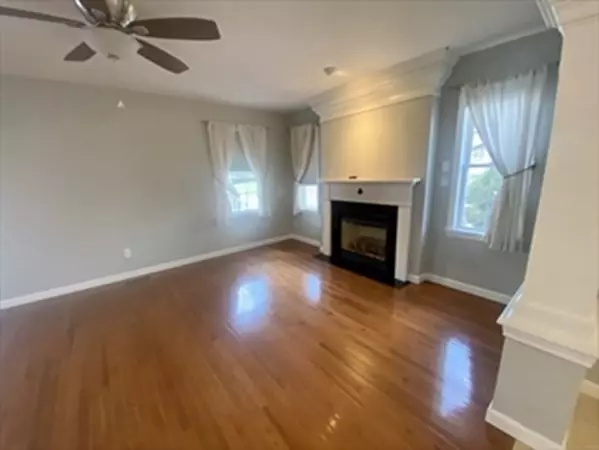$426,000
$400,000
6.5%For more information regarding the value of a property, please contact us for a free consultation.
705 Hampton Way #705 Abington, MA 02351
2 Beds
2 Baths
1,340 SqFt
Key Details
Sold Price $426,000
Property Type Condo
Sub Type Condominium
Listing Status Sold
Purchase Type For Sale
Square Footage 1,340 sqft
Price per Sqft $317
MLS Listing ID 73015860
Sold Date 09/01/22
Bedrooms 2
Full Baths 2
HOA Fees $318/mo
HOA Y/N true
Year Built 2004
Annual Tax Amount $5,061
Tax Year 2022
Property Description
Located at the desirable Gables Condominium Complex! Large unit located on the first floor- end unit condo. Impressive sun drenched open floor plan, hardwood floors thru out, gas fireplace, granite counters, stainless steel appliances, kitchen island and additional dining area with sliding glass doors leading to your private deck. Large Master Bedroom features a full bath and walk-in closet. Enormous finished basement with hardwood floors, perfect for entertaining. Heated one car garage with opener, gas heat, central air, additional storage large storage unit. Complex features a tennis/basketball court, putting green, plus a clubhouse with an exercise room, recreation room and kitchen. Near commuter rail stations, shopping, restaurants and abuts Ames Nowell State Park - over 700 acres of walking trails, fishing and picnic areas.
Location
State MA
County Plymouth
Direction N Quincy St to Hampton Way
Rooms
Basement Y
Dining Room Ceiling Fan(s), Flooring - Hardwood
Kitchen Flooring - Stone/Ceramic Tile
Interior
Heating Forced Air, Natural Gas
Cooling Central Air
Flooring Hardwood
Fireplaces Number 1
Appliance Range, Dishwasher, Disposal, Microwave, Utility Connections for Electric Range
Laundry In Unit
Exterior
Garage Spaces 1.0
Community Features Public Transportation, Shopping, Tennis Court(s), Walk/Jog Trails, Medical Facility, House of Worship, Private School, Public School, T-Station
Utilities Available for Electric Range
Roof Type Shingle
Total Parking Spaces 1
Garage Yes
Building
Story 1
Sewer Public Sewer
Water Public
Read Less
Want to know what your home might be worth? Contact us for a FREE valuation!

Our team is ready to help you sell your home for the highest possible price ASAP
Bought with Lanie Donlan • Real Mont RE






