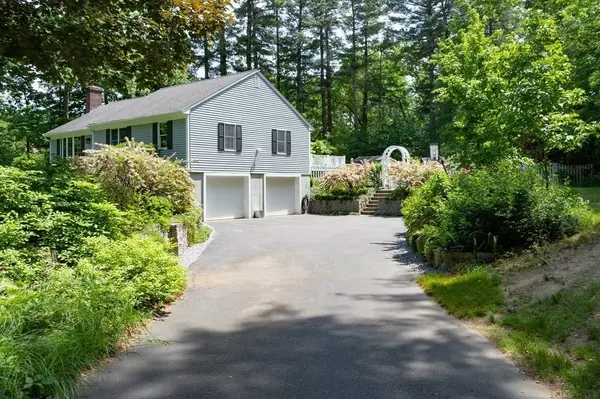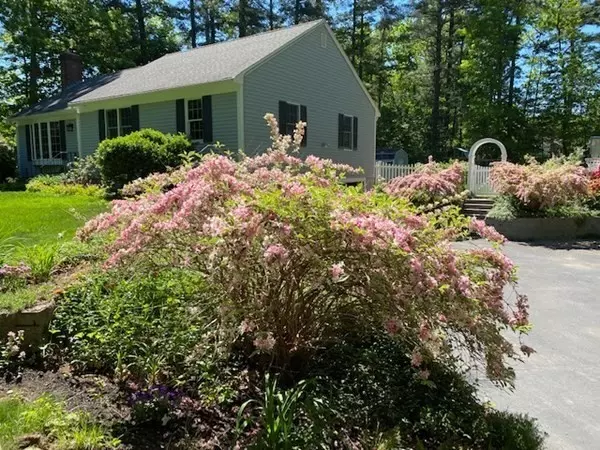$705,000
$675,000
4.4%For more information regarding the value of a property, please contact us for a free consultation.
326 Hanover St Hanover, MA 02339
3 Beds
2 Baths
1,496 SqFt
Key Details
Sold Price $705,000
Property Type Single Family Home
Sub Type Single Family Residence
Listing Status Sold
Purchase Type For Sale
Square Footage 1,496 sqft
Price per Sqft $471
MLS Listing ID 73003345
Sold Date 09/15/22
Style Ranch
Bedrooms 3
Full Baths 2
HOA Y/N false
Year Built 1996
Annual Tax Amount $7,317
Tax Year 2022
Lot Size 1.860 Acres
Acres 1.86
Property Sub-Type Single Family Residence
Property Description
Tranquility is inviting you! This is not just a home ....but a lifestyle! Meander down the long retreat drive to your own secluded hideaway. Lush gardens and expansive green lawn surrounded by trees offer you the privacy you are looking for on this 1.86 acre property. Such a well maintained home, custom built by the sellers, shows pride of ownership. Every detail was well thought out ...The kitchen boasts custom Maple shaker cabinets completely complimented by the specially chosen imported tile floor , stainless appliances and granite counters. The TOTALLY open floor plan is exactly what you are searching for! Imagine the fireplaced family room, dining room and kitchen all open and designed with cathedral ceilings and skylights! Open the door and step out onto your sun drenched sunroom overlooking the trex deck and pool. Updated baths too! Newer roof, hot water heater, furnace and central air. Solar panels are totally transferable with no cost ~ 8 years in on a 20 year contract.
Location
State MA
County Plymouth
Zoning Res
Direction Retreat lot / sign
Rooms
Basement Full, Interior Entry, Garage Access, Concrete, Unfinished
Primary Bedroom Level First
Dining Room Skylight, Cathedral Ceiling(s), Flooring - Hardwood, Open Floorplan, Slider
Kitchen Vaulted Ceiling(s), Flooring - Stone/Ceramic Tile, Countertops - Stone/Granite/Solid, Kitchen Island, Cabinets - Upgraded, Open Floorplan, Stainless Steel Appliances, Lighting - Overhead
Interior
Interior Features Cathedral Ceiling(s), Ceiling Fan(s), Open Floorplan, Sun Room, Central Vacuum
Heating Forced Air, Oil, Pellet Stove
Cooling Central Air
Flooring Tile, Hardwood, Flooring - Stone/Ceramic Tile
Fireplaces Number 1
Fireplaces Type Living Room
Appliance Range, Dishwasher, Microwave, Refrigerator, Washer, Dryer, Vacuum System, Range Hood, Electric Water Heater
Laundry First Floor
Exterior
Exterior Feature Balcony / Deck, Rain Gutters, Storage, Professional Landscaping
Garage Spaces 2.0
Fence Fenced/Enclosed
Pool Above Ground
Community Features Public Transportation, Shopping, Tennis Court(s), Park, Walk/Jog Trails, Stable(s), Highway Access, House of Worship, Public School
Roof Type Shingle
Total Parking Spaces 8
Garage Yes
Private Pool true
Building
Lot Description Wooded, Level
Foundation Concrete Perimeter
Sewer Private Sewer
Water Public
Architectural Style Ranch
Schools
Elementary Schools Center School
Middle Schools Hanover Middle
High Schools Hanover High
Read Less
Want to know what your home might be worth? Contact us for a FREE valuation!

Our team is ready to help you sell your home for the highest possible price ASAP
Bought with Chau Nguyen • Movementum Realty, LLC





