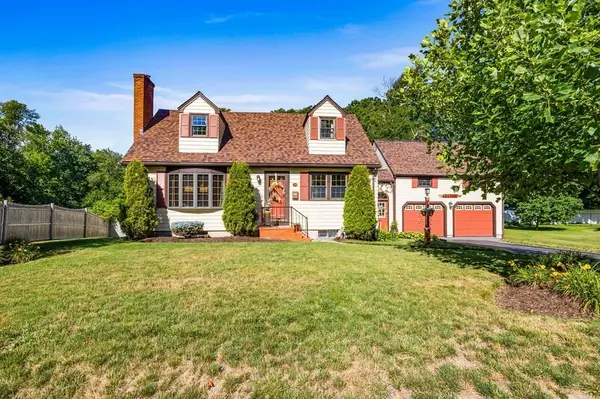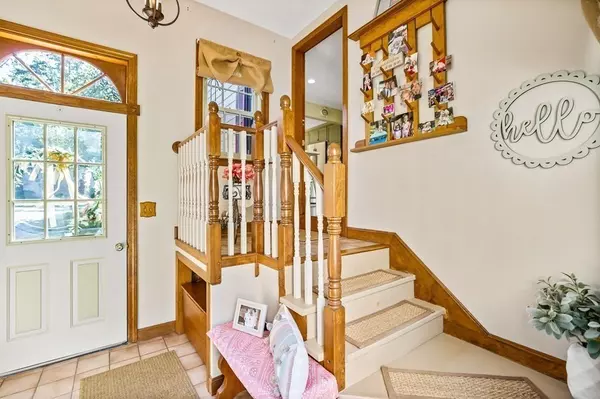$670,000
$649,000
3.2%For more information regarding the value of a property, please contact us for a free consultation.
34 Park Ave Abington, MA 02351
3 Beds
2.5 Baths
1,912 SqFt
Key Details
Sold Price $670,000
Property Type Single Family Home
Sub Type Single Family Residence
Listing Status Sold
Purchase Type For Sale
Square Footage 1,912 sqft
Price per Sqft $350
MLS Listing ID 73010867
Sold Date 09/15/22
Style Cape
Bedrooms 3
Full Baths 2
Half Baths 1
HOA Y/N false
Year Built 1960
Annual Tax Amount $7,841
Tax Year 2022
Lot Size 0.600 Acres
Acres 0.6
Property Description
Step inside to fall in love with this charming Cape Cod style home & everything it offers! The beautiful updated kitchen opens to the dining area with custom built-in seating. From here, you have a newly renovated half bath, family room with freshly painted fireplace, office/playroom, and first floor Primary Suite with walk -in closet & full bath. Upstairs you will find 2 spacious bedrooms and a full bathroom. Ideal for entertaining, the finished basement includes a custom-built wet bar, a bonus room and a laundry room. Walk out the basement slider doors to enjoy the patio and deck overlooking the nicely manicured fenced yard. An attached 2-car garage provides ample space for two cars and all your garage necessities! It also has potential to add extra living space above (currently used for storage). Updates throughout the home include: bathroom, kitchen, roof, water heater, and windows! Look no further, this home has been well loved and meticulous attention to detail inside and out.
Location
State MA
County Plymouth
Zoning R30
Direction Rte 123/Centre Ave to Park Ave. Near Island Grove Park & Island Grove Pond!
Rooms
Basement Full, Finished, Walk-Out Access, Interior Entry, Concrete
Primary Bedroom Level First
Dining Room Flooring - Hardwood, Recessed Lighting
Kitchen Flooring - Hardwood, Countertops - Stone/Granite/Solid, Recessed Lighting, Remodeled, Stainless Steel Appliances
Interior
Interior Features Closet, Recessed Lighting, Slider, Sitting Room, Game Room, Bonus Room, Wet Bar
Heating Baseboard, Natural Gas, Fireplace
Cooling None
Flooring Wood, Tile, Carpet, Concrete, Hardwood, Flooring - Hardwood, Flooring - Wall to Wall Carpet
Fireplaces Number 2
Fireplaces Type Living Room
Appliance Range, Dishwasher, Microwave, Refrigerator, Washer, Dryer, Gas Water Heater, Electric Water Heater, Utility Connections for Electric Range, Utility Connections for Electric Oven, Utility Connections for Gas Dryer
Laundry Flooring - Laminate, In Basement, Washer Hookup
Exterior
Exterior Feature Rain Gutters
Garage Spaces 2.0
Fence Fenced/Enclosed, Fenced
Community Features Public Transportation, Shopping, Park, Walk/Jog Trails, Golf, Conservation Area, House of Worship, Public School, T-Station
Utilities Available for Electric Range, for Electric Oven, for Gas Dryer, Washer Hookup
Roof Type Shingle
Total Parking Spaces 4
Garage Yes
Building
Lot Description Level
Foundation Concrete Perimeter
Sewer Public Sewer
Water Public
Schools
Elementary Schools Beaver Brook
Middle Schools Abington
High Schools Abington
Others
Senior Community false
Acceptable Financing Contract
Listing Terms Contract
Read Less
Want to know what your home might be worth? Contact us for a FREE valuation!

Our team is ready to help you sell your home for the highest possible price ASAP
Bought with Melissa Farley • Gilmore Murphy Realty LLC






