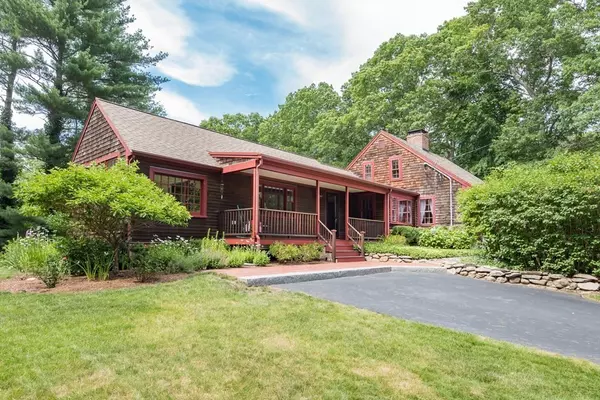$635,000
$635,000
For more information regarding the value of a property, please contact us for a free consultation.
221 Circuit Street Hanover, MA 02339
3 Beds
1 Bath
2,276 SqFt
Key Details
Sold Price $635,000
Property Type Single Family Home
Sub Type Single Family Residence
Listing Status Sold
Purchase Type For Sale
Square Footage 2,276 sqft
Price per Sqft $278
Subdivision Convenient To Rout 3A To Boston Or Cape Cod
MLS Listing ID 73014166
Sold Date 09/15/22
Style Cape, Antique
Bedrooms 3
Full Baths 1
HOA Y/N false
Year Built 1789
Annual Tax Amount $8,211
Tax Year 2022
Lot Size 0.750 Acres
Acres 0.75
Property Sub-Type Single Family Residence
Property Description
This Circa 1789 Antique Cape nestled on a picturesque “New England” lot dawning a stone wall is ready to add a new owner to it's rich history. If you're an Antique enthusiast or one who appreciates the nostalgic character & grace of yesteryear, this home boasts the charm of old-world authenticity mixed w/ finely crafted updates that keep the original personality of this gem. The current owners have made many renovations during their 40-year ownership while maintaining a respect for its antiquity; the addition was thoughtfully designed to include modern amenities, mahogany doors, birch wood floors, gas fireplace, detailed millwork/moldings & a sundrenched 4 Season Room that complement the original exposed beams, wide pine floors, brick fireplaces, trenail pegs. The expansive full concrete basement structure, with plenty of room to finish for additional space, mechanicals, wood shop, wine cellar and storage is a welcoming surprise to this already charming home! Welcome to Hanover!
Location
State MA
County Plymouth
Zoning RES
Direction Rt. 139 (Hanover St.) to Circuit St. - Plain St. to Circuit St.
Rooms
Family Room Beamed Ceilings, Flooring - Wood, Window(s) - Picture, Open Floorplan
Basement Full, Interior Entry, Bulkhead, Concrete, Unfinished
Primary Bedroom Level First
Dining Room Closet/Cabinets - Custom Built, Flooring - Wood, Chair Rail
Kitchen Flooring - Wood, Countertops - Stone/Granite/Solid, Kitchen Island, Breakfast Bar / Nook, Open Floorplan, Recessed Lighting, Crown Molding
Interior
Interior Features Ceiling Fan(s), Recessed Lighting, Closet, Pantry, Open Floor Plan, Dining Area, Sun Room, Entry Hall, Foyer
Heating Baseboard, Oil
Cooling Central Air, Other
Flooring Wood, Tile, Carpet, Pine, Flooring - Stone/Ceramic Tile, Flooring - Wood
Fireplaces Number 4
Fireplaces Type Dining Room, Family Room, Living Room, Master Bedroom
Appliance Range, Dishwasher, Refrigerator, Washer, Dryer, Utility Connections for Electric Range, Utility Connections for Electric Oven, Utility Connections for Electric Dryer
Laundry In Basement, Washer Hookup
Exterior
Exterior Feature Rain Gutters, Storage, Stone Wall
Community Features Shopping, Walk/Jog Trails, Stable(s), Conservation Area, Highway Access, House of Worship, Public School
Utilities Available for Electric Range, for Electric Oven, for Electric Dryer, Washer Hookup, Generator Connection
Roof Type Shingle
Total Parking Spaces 4
Garage No
Building
Lot Description Corner Lot, Wooded
Foundation Concrete Perimeter, Block
Sewer Private Sewer
Water Public
Architectural Style Cape, Antique
Others
Senior Community false
Read Less
Want to know what your home might be worth? Contact us for a FREE valuation!

Our team is ready to help you sell your home for the highest possible price ASAP
Bought with Michael Ruh • Slate Island Realty





