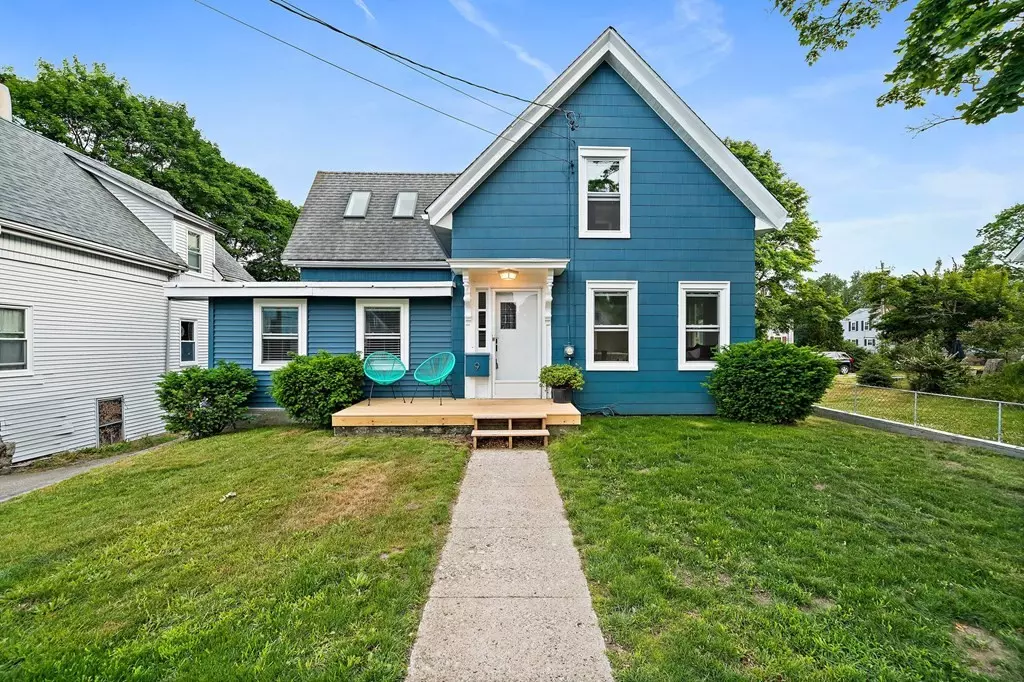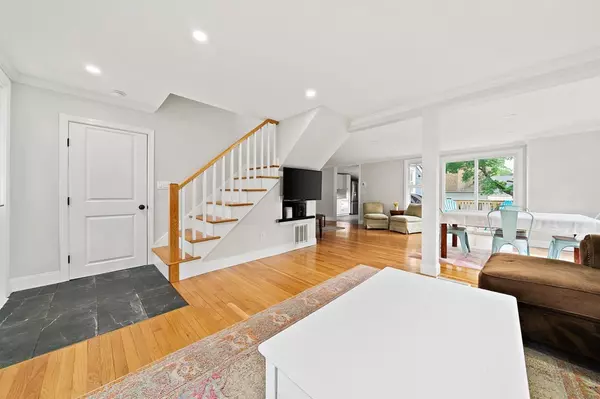$500,000
$490,000
2.0%For more information regarding the value of a property, please contact us for a free consultation.
9 Cherry St Abington, MA 02351
3 Beds
2 Baths
1,464 SqFt
Key Details
Sold Price $500,000
Property Type Single Family Home
Sub Type Single Family Residence
Listing Status Sold
Purchase Type For Sale
Square Footage 1,464 sqft
Price per Sqft $341
MLS Listing ID 72994811
Sold Date 09/16/22
Style Colonial
Bedrooms 3
Full Baths 2
HOA Y/N false
Year Built 1900
Annual Tax Amount $4,805
Tax Year 2022
Lot Size 5,227 Sqft
Acres 0.12
Property Description
The charm is bellowing out from this beautifully renovated classic home conveniently located near Abington Center, walk to the commuter rail, relax at Island Grove and access Rt. 18 or 58 in a matter of minutes! This three bedroom & two full bath beauty has all the updates such as gleaming hardwood floors in the living area, a well appointed kitchen with new cabinets w/ soft close hardware & stainless steel appliances with a solid surface countertop, Gas Cooking and1st Floor laundry. Both bathrooms have been tastefully updated and tiled, The bedrooms have new wall to wall carpet and spacious closets. The master bedroom has a built-in wardrobe and a large closet, the room is light and airy with overhead skylights. There is a beautiful oak turned staircase which adds to the ambiance of this lovely home. New furnace and gas water heater has been installed! The open house is canceled for July 23,2022
Location
State MA
County Plymouth
Zoning R
Direction Use GPS
Rooms
Family Room Flooring - Hardwood
Basement Full, Interior Entry, Sump Pump, Unfinished
Primary Bedroom Level Second
Dining Room Flooring - Hardwood, Lighting - Overhead
Kitchen Flooring - Stone/Ceramic Tile, Countertops - Stone/Granite/Solid, Cabinets - Upgraded, Exterior Access, Stainless Steel Appliances, Lighting - Overhead
Interior
Heating Forced Air, Natural Gas
Cooling None
Flooring Wood, Tile, Carpet
Appliance Range, Dishwasher, Refrigerator, Gas Water Heater, Utility Connections for Gas Range, Utility Connections for Gas Dryer
Laundry Washer Hookup
Exterior
Community Features Public Transportation, Shopping, Park, Golf, Medical Facility, Laundromat, House of Worship, Public School, T-Station
Utilities Available for Gas Range, for Gas Dryer, Washer Hookup
Roof Type Shingle
Total Parking Spaces 3
Garage No
Building
Lot Description Gentle Sloping
Foundation Stone
Sewer Public Sewer
Water Public
Schools
High Schools Abington High
Read Less
Want to know what your home might be worth? Contact us for a FREE valuation!

Our team is ready to help you sell your home for the highest possible price ASAP
Bought with Shauna Fanning • Lamacchia Realty, Inc.





