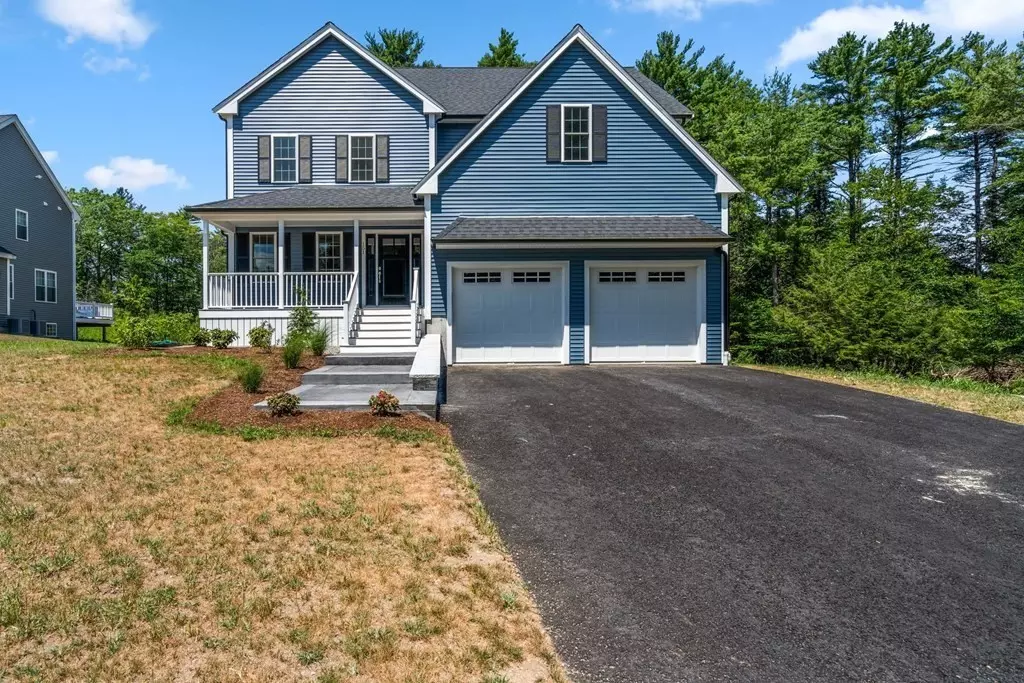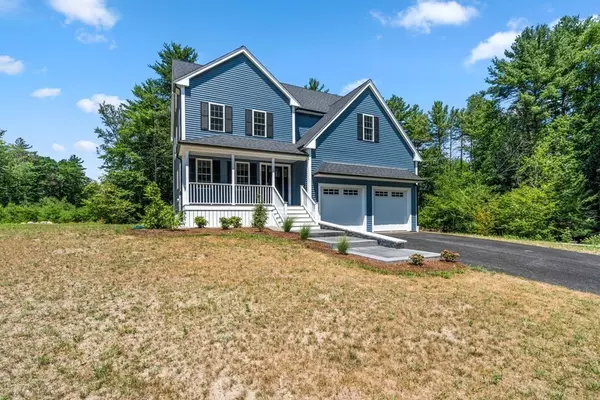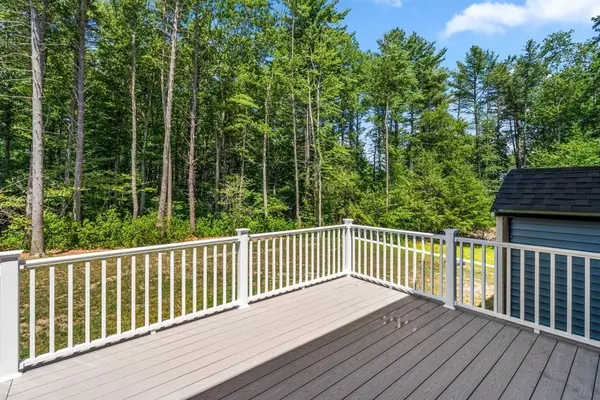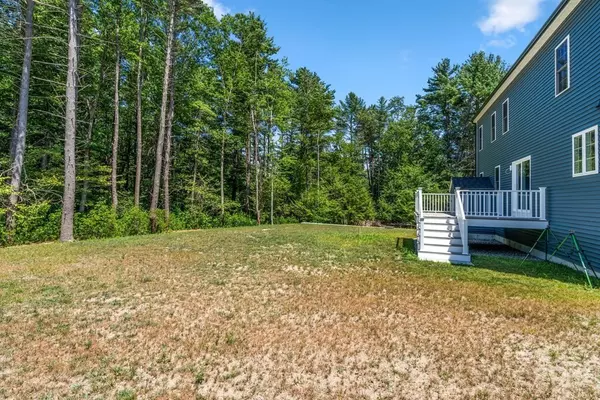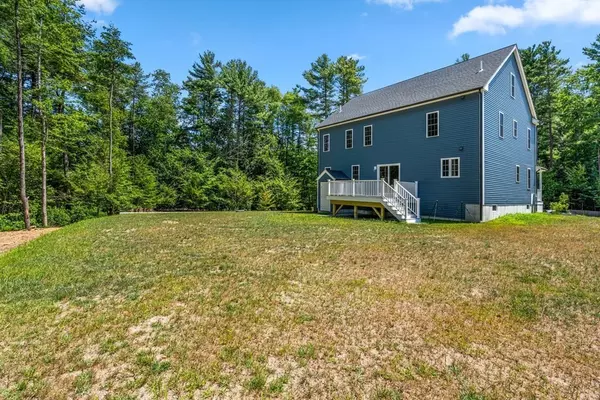$830,000
$830,000
For more information regarding the value of a property, please contact us for a free consultation.
151 Dorsey St Abington, MA 02351
4 Beds
2.5 Baths
2,995 SqFt
Key Details
Sold Price $830,000
Property Type Single Family Home
Sub Type Single Family Residence
Listing Status Sold
Purchase Type For Sale
Square Footage 2,995 sqft
Price per Sqft $277
MLS Listing ID 72992612
Sold Date 09/16/22
Style Colonial
Bedrooms 4
Full Baths 2
Half Baths 1
HOA Y/N false
Year Built 2022
Lot Size 0.970 Acres
Acres 0.97
Property Description
NEW CONSTRUCTION 4 bed, 2.5 bath Colonial w/ farmer's porch & attached 2-car garage. Ready in 2 weeks! 1st floor features a modern, open floor plan w/ spacious kitchen, living room, dining room, half bath, & walk-out deck overlooking the back yard. 2nd floor consists of an owner's suite complete w/ bathroom, walk-in closet, and office/sitting room; 3 additional bedrooms, a full bath, & laundry room. 3rd floor will be fully finished to provide bonus living space. Highlights include propane fireplace in living, hardwoods on 1st floor, wall-to-wall carpet in beds & attic, ceiling fans, stone counter tops (kitchen & baths), full unfinished basement, propane forced hot air heat, central AC, on-demand hot water, & many energy saving features.
Location
State MA
County Plymouth
Zoning Res
Direction Take Rte. 139 to Dorsey
Rooms
Family Room Flooring - Wall to Wall Carpet
Basement Full, Bulkhead, Concrete, Unfinished
Primary Bedroom Level Second
Dining Room Flooring - Hardwood
Kitchen Closet, Flooring - Hardwood, Dining Area, Countertops - Stone/Granite/Solid, Kitchen Island, Deck - Exterior, Slider
Interior
Interior Features Study
Heating Forced Air, Propane
Cooling Central Air, Dual
Flooring Tile, Carpet, Hardwood, Flooring - Wall to Wall Carpet
Fireplaces Number 1
Fireplaces Type Living Room
Appliance Range, Dishwasher, Microwave, Electric Water Heater
Laundry Electric Dryer Hookup, Washer Hookup, Second Floor
Exterior
Exterior Feature Rain Gutters
Garage Spaces 2.0
Community Features Public Transportation, Shopping, Pool, Tennis Court(s), Park, Walk/Jog Trails, Golf, Medical Facility, Laundromat, Bike Path, Conservation Area, Highway Access, House of Worship, Private School, Public School, T-Station
Roof Type Shingle
Total Parking Spaces 4
Garage Yes
Building
Lot Description Cleared
Foundation Concrete Perimeter
Sewer Public Sewer
Water Public
Schools
Elementary Schools Bbes/Woodsdale
Middle Schools Abington Middle
High Schools Abington High
Others
Senior Community false
Read Less
Want to know what your home might be worth? Contact us for a FREE valuation!

Our team is ready to help you sell your home for the highest possible price ASAP
Bought with JEP Realty Team • EXIT Realty All Stars


