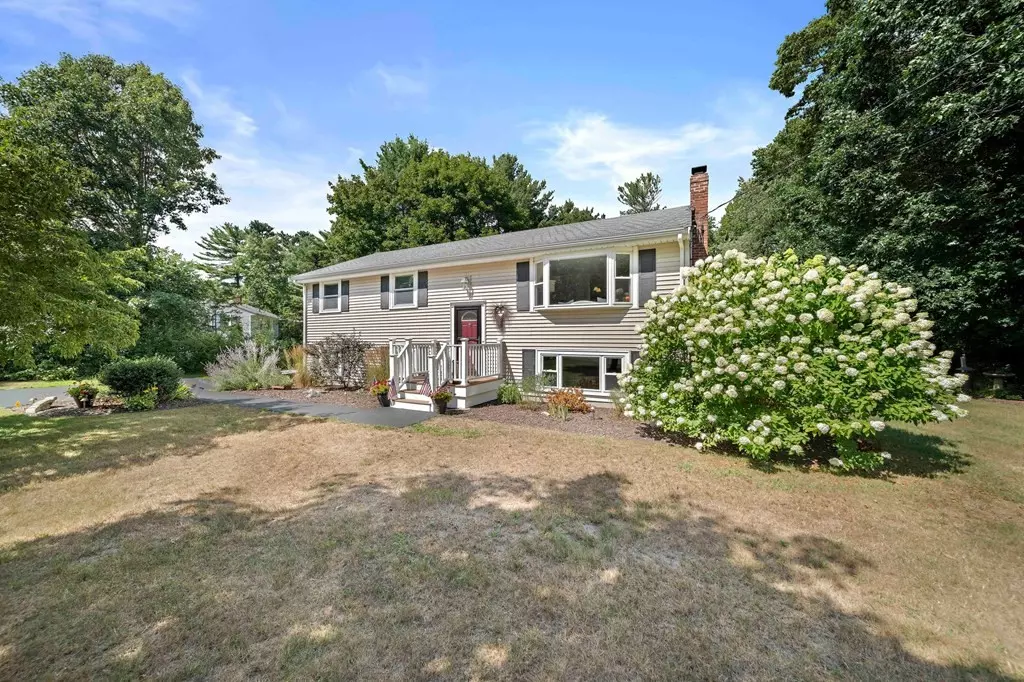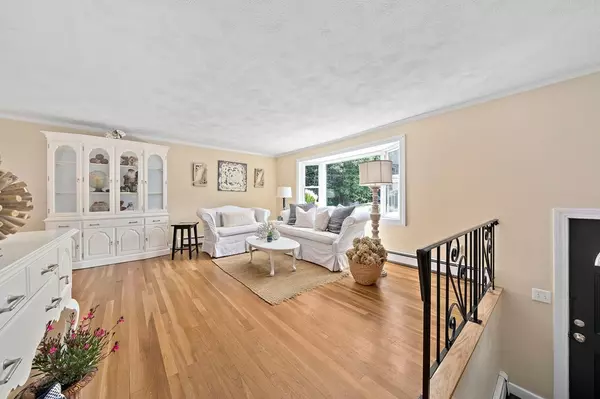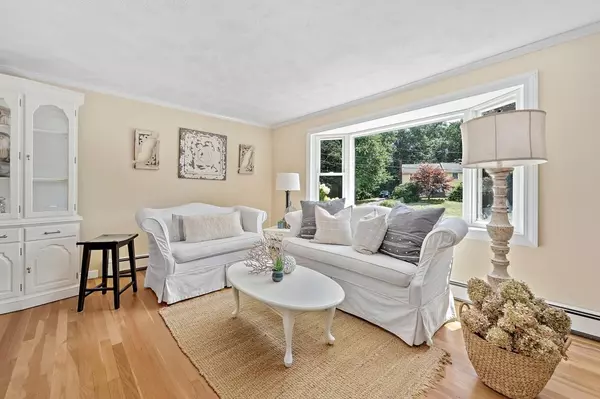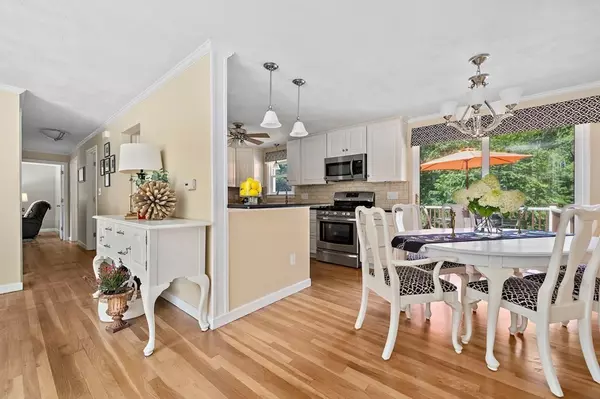$650,000
$589,900
10.2%For more information regarding the value of a property, please contact us for a free consultation.
59 Old Farm Rd Hanover, MA 02339
3 Beds
2 Baths
1,478 SqFt
Key Details
Sold Price $650,000
Property Type Single Family Home
Sub Type Single Family Residence
Listing Status Sold
Purchase Type For Sale
Square Footage 1,478 sqft
Price per Sqft $439
MLS Listing ID 73025643
Sold Date 09/19/22
Style Raised Ranch
Bedrooms 3
Full Baths 2
HOA Y/N false
Year Built 1968
Annual Tax Amount $6,535
Tax Year 2022
Lot Size 0.700 Acres
Acres 0.7
Property Sub-Type Single Family Residence
Property Description
OLD FARM NEIGHBORHOOD! The 1st floor is wide open with the prettiest white kitchen, granite counters & SS appliances. The sun-filled living space & dining area overlook the newly built composite back deck & huge private backyard! Additionally, there are 3 bedrooms & the home's pretty full bath. The lower level is finished with a sunny family room, fireplace, and bathroom. SO much potential for expansion in the unfinished walkout section of the basement and the backyard has plenty of room for a pool! If privacy is what you seek - property abuts 43 acres of conservation. Bonus: Gas Heat & Cooking, hardwood floors, vinyl siding & windows in one of the most desirable neighborhoods in town. Easy access to route 3, the new Hanover Mall, schools, town center, shopping & restaurants! (did you know) Current split levels that are under contract will be selling between 675k-709k <---becoming the new baseline for Hanover, get in now
Location
State MA
County Plymouth
Zoning residentia
Direction Plain to Old Farm - On the corner of Old Farm and Fair Acres
Rooms
Family Room Bathroom - Full, Bathroom - Half, Flooring - Wall to Wall Carpet
Basement Full, Finished, Partially Finished, Walk-Out Access, Interior Entry, Concrete, Unfinished
Primary Bedroom Level First
Dining Room Flooring - Hardwood, Deck - Exterior, Exterior Access, Open Floorplan, Slider, Lighting - Overhead
Kitchen Ceiling Fan(s), Flooring - Hardwood, Dining Area, Countertops - Stone/Granite/Solid, Breakfast Bar / Nook, Cabinets - Upgraded, Deck - Exterior, Exterior Access, Open Floorplan, Remodeled, Stainless Steel Appliances, Gas Stove, Peninsula, Lighting - Pendant, Lighting - Overhead
Interior
Interior Features Entry Hall
Heating Baseboard, Natural Gas
Cooling None
Flooring Wood, Tile, Carpet, Hardwood
Fireplaces Number 1
Fireplaces Type Family Room
Appliance Gas Water Heater, Utility Connections for Gas Range
Laundry In Basement, Washer Hookup
Exterior
Exterior Feature Rain Gutters
Utilities Available for Gas Range, Washer Hookup
Roof Type Shingle
Total Parking Spaces 8
Garage No
Building
Lot Description Corner Lot, Wooded, Level
Foundation Concrete Perimeter
Sewer Inspection Required for Sale
Water Public
Architectural Style Raised Ranch
Schools
Elementary Schools Center/Cedar
Middle Schools Hms
High Schools Hhs
Others
Senior Community false
Read Less
Want to know what your home might be worth? Contact us for a FREE valuation!

Our team is ready to help you sell your home for the highest possible price ASAP
Bought with The Loonie Team • Keller Williams Realty





