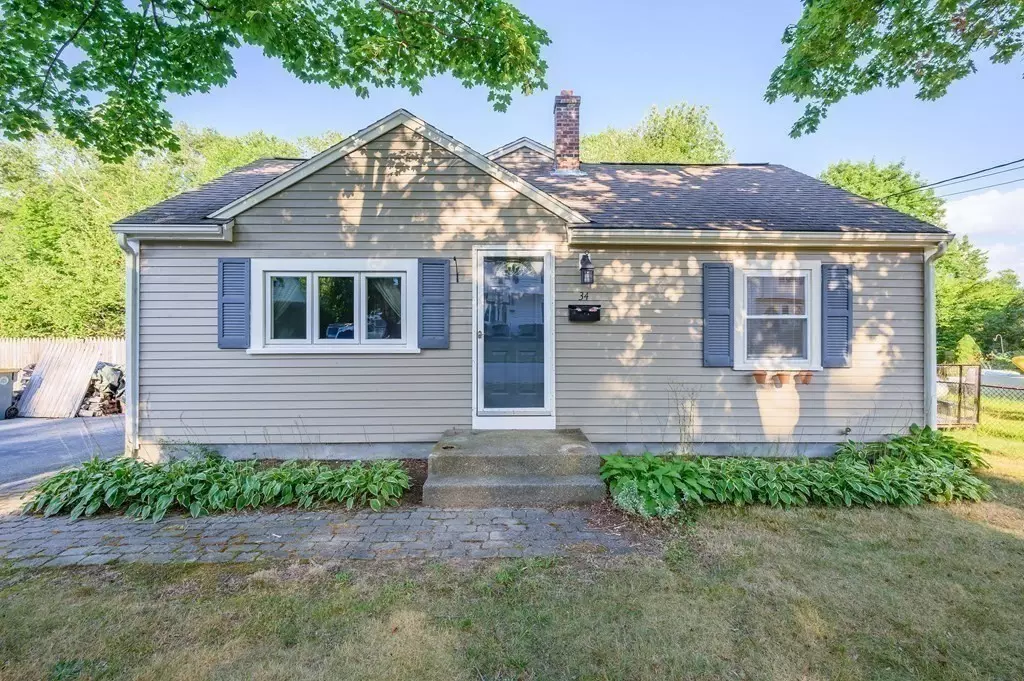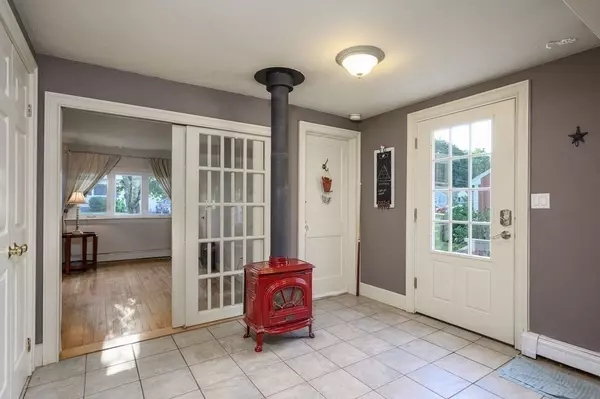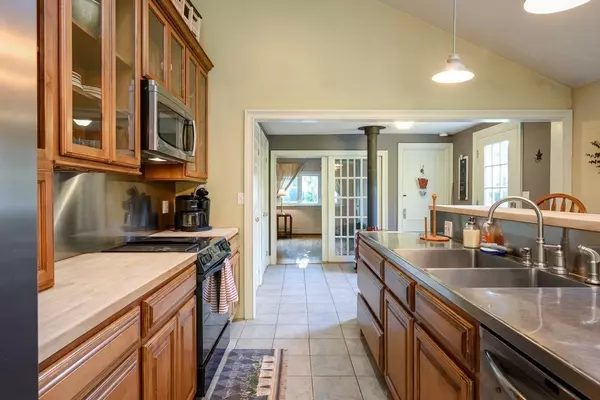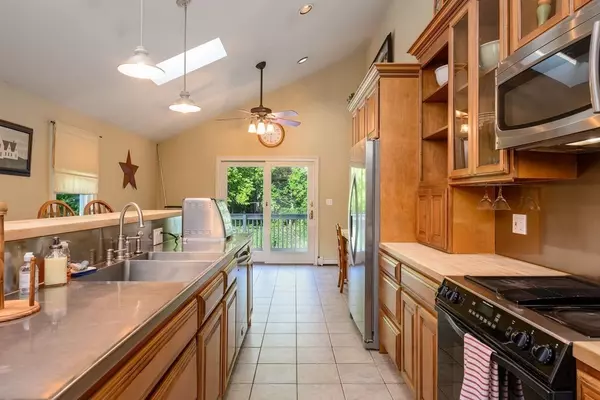$441,900
$425,000
4.0%For more information regarding the value of a property, please contact us for a free consultation.
34 Clapp Abington, MA 02351
3 Beds
2 Baths
1,408 SqFt
Key Details
Sold Price $441,900
Property Type Single Family Home
Sub Type Single Family Residence
Listing Status Sold
Purchase Type For Sale
Square Footage 1,408 sqft
Price per Sqft $313
MLS Listing ID 73030131
Sold Date 09/19/22
Style Ranch
Bedrooms 3
Full Baths 2
Year Built 1952
Annual Tax Amount $5,987
Tax Year 2022
Lot Size 0.340 Acres
Acres 0.34
Property Description
OPEN HOUSE: SUNDAY 8/28 from 12-2:00. Great ranch with many upgrades, including a huge kitchen with stainless appliances, maple cabinets and a huge island, with seating for 4 and that houses the dishwasher, sink and stainless and butcher block countertop. There's a wood stove, pantry and laundry closets, as well as a dining area with workstation and sliders to the deck. Off the kitchen is the large master bedroom that offers a private whirlpool bath with double vanity, and separate shower stall. Everyone will love the walkin closet with builtins.The living room has hardwood flooring and a newer bay 3-Panel window and 2 closets. The main bathroom has a pedestal sink, wall cabinet and a full bath. This area is close to shopping, hospital and transportation.
Location
State MA
County Plymouth
Zoning Res
Direction Rt. 123West to left onto Green and right onto Clapp
Rooms
Primary Bedroom Level First
Kitchen Wood / Coal / Pellet Stove, Ceiling Fan(s), Vaulted Ceiling(s), Closet, Pantry, Countertops - Upgraded, French Doors, Kitchen Island, Breakfast Bar / Nook, Cabinets - Upgraded, Country Kitchen, Deck - Exterior, Dryer Hookup - Electric, Remodeled, Slider, Stainless Steel Appliances, Storage, Washer Hookup
Interior
Interior Features Bathroom - Full, Bathroom
Heating Central, Gravity, Wood Stove
Cooling Window Unit(s)
Flooring Wood, Tile, Flooring - Stone/Ceramic Tile
Appliance Range, Microwave, ENERGY STAR Qualified Refrigerator, Oil Water Heater, Tank Water Heaterless, Water Heater(Separate Booster)
Laundry First Floor
Exterior
Community Features Shopping, Park, Walk/Jog Trails, Golf, Medical Facility, Conservation Area, House of Worship, Private School, Public School, T-Station
Waterfront Description Beach Front, Stream, Unknown To Beach
Total Parking Spaces 4
Garage No
Building
Lot Description Wooded
Foundation Concrete Perimeter
Sewer Public Sewer
Water Public
Schools
Elementary Schools Woodsdale
Middle Schools Abington
High Schools Abington
Read Less
Want to know what your home might be worth? Contact us for a FREE valuation!

Our team is ready to help you sell your home for the highest possible price ASAP
Bought with Paige Rakoski • Conway - Hingham






