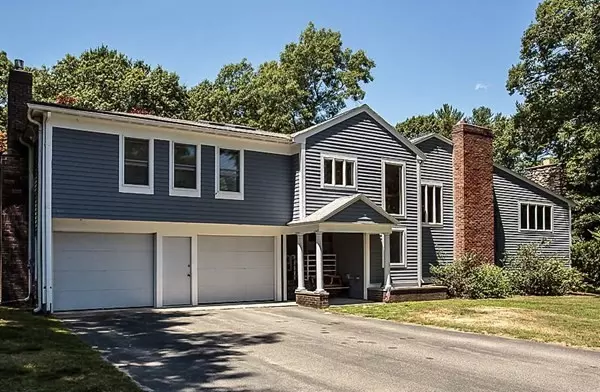$725,000
$739,900
2.0%For more information regarding the value of a property, please contact us for a free consultation.
176 Twin Fawn Drive Hanover, MA 02339
4 Beds
3 Baths
3,568 SqFt
Key Details
Sold Price $725,000
Property Type Single Family Home
Sub Type Single Family Residence
Listing Status Sold
Purchase Type For Sale
Square Footage 3,568 sqft
Price per Sqft $203
MLS Listing ID 73012006
Sold Date 09/27/22
Style Contemporary
Bedrooms 4
Full Baths 3
HOA Y/N false
Year Built 1969
Annual Tax Amount $9,619
Tax Year 2020
Lot Size 1.840 Acres
Acres 1.84
Property Sub-Type Single Family Residence
Property Description
Looking for a truly unique home? Look no further. Set on a large lot in one of Hanover's most established cul-de-sacs close to the center of town. This contemporary, multi-level home offers endless possibilities with the main level consisting of an eat-in kitchen, 3 bedrooms, a dining room, and a full bathroom. Large living room off of the main floor- perfect for family movie nights. The 2nd level offers a primary suite with a large bathroom and sliders onto a private deck area. The lower level offers 3 large rooms, a kitchen, and a full bathroom, perfect for grandparents, au-pair, or as a teen suite. The outside boasts a 3-stall barn, corral, and an abutting bridle path. The fun continues with a large, in-ground pool, child-sized wading pool, and fenced-in play area. Choose to settle into the current footprint or design to your individual preference… maybe your own golf green or basketball court! The same family enjoyed this home for over 50 years; now it's your turn. Do not miss !
Location
State MA
County Plymouth
Zoning Res
Direction Hanover Street (Rt. 139) to Bittersweet (Across from St. Mary's) to left on Twin Fawn Drive.
Rooms
Family Room Flooring - Stone/Ceramic Tile
Basement Full, Finished, Walk-Out Access, Interior Entry, Sump Pump, Concrete
Primary Bedroom Level Second
Dining Room Flooring - Hardwood
Kitchen Flooring - Stone/Ceramic Tile, Dining Area, Countertops - Stone/Granite/Solid, Kitchen Island, Deck - Exterior, Dryer Hookup - Dual, Dryer Hookup - Electric, Exterior Access, Open Floorplan, Recessed Lighting, Stainless Steel Appliances
Interior
Interior Features Closet, Bonus Room, Play Room
Heating Forced Air, Electric Baseboard, Oil, Electric
Cooling Window Unit(s), Wall Unit(s)
Flooring Wood, Tile
Fireplaces Number 3
Fireplaces Type Dining Room, Living Room, Master Bedroom
Appliance Range, Dishwasher, Trash Compactor, Microwave, Washer, Dryer, Oil Water Heater, Tank Water Heater, Utility Connections for Electric Range, Utility Connections for Electric Oven, Utility Connections for Electric Dryer
Laundry Main Level, First Floor, Washer Hookup
Exterior
Exterior Feature Rain Gutters, Kennel
Garage Spaces 2.0
Fence Fenced
Pool In Ground
Community Features Shopping, Tennis Court(s), Park, Walk/Jog Trails, Stable(s), Laundromat, Highway Access, House of Worship, Public School
Utilities Available for Electric Range, for Electric Oven, for Electric Dryer, Washer Hookup
Roof Type Shingle
Total Parking Spaces 4
Garage Yes
Private Pool true
Building
Lot Description Easements, Cleared, Level, Sloped
Foundation Concrete Perimeter
Sewer Private Sewer
Water Public
Architectural Style Contemporary
Others
Acceptable Financing Contract
Listing Terms Contract
Read Less
Want to know what your home might be worth? Contact us for a FREE valuation!

Our team is ready to help you sell your home for the highest possible price ASAP
Bought with Brian Gagnon • Coldwell Banker Realty - Boston





